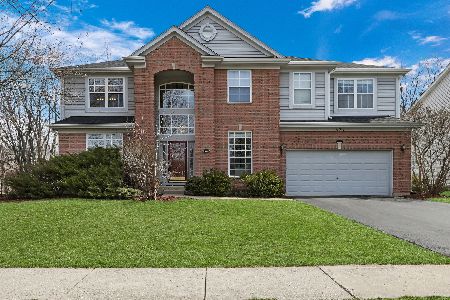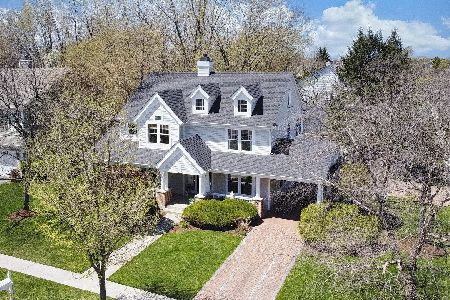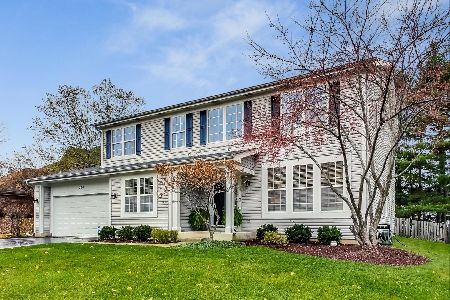399 Old Walnut Circle, Gurnee, Illinois 60031
$410,000
|
Sold
|
|
| Status: | Closed |
| Sqft: | 3,952 |
| Cost/Sqft: | $106 |
| Beds: | 4 |
| Baths: | 3 |
| Year Built: | 1999 |
| Property Taxes: | $11,930 |
| Days On Market: | 3074 |
| Lot Size: | 0,23 |
Description
STUNNING! Nestled perfectly on a manicured fenced lot sits this this Timberwoods BRICK beauty! This Maple Model gem is graced with rich hardwood floors & an amazing open floor plan! Stunning foyer entry w/open living/dining areas & fabulous Home Office. Breathtaking kitchen has AMAZING cabinet space, HUGE center island, fab 42" cherry cabinets, corian countertops, stone backsplash, stainless steel appliances & fantastic wine fridge! WOW! Family Room w soaring ceilings, floor to ceiling windows & stunning fireplace! Watch the kiddo's play in the adjacent playroom - or make it a 2nd home office/hobby room! Beautiful Master suite w/ his/her WIC's, LUX master bath, dbl vanity, huge soaking tub & separate shower! Three additional HUGE bedrooms, hall bath PLUS convenient loft tech station complete the upstairs! FULL basement! Love the amazing fenced in backyard w/towering trees! Enjoy dinners al fresco on your GORGEOUS PAVER patio! See virtual tour for more pics & interactive floor plan!
Property Specifics
| Single Family | |
| — | |
| — | |
| 1999 | |
| Full | |
| MAPLE | |
| No | |
| 0.23 |
| Lake | |
| Timberwoods | |
| 175 / Annual | |
| Other | |
| Lake Michigan,Public | |
| Public Sewer | |
| 09737430 | |
| 07192120190000 |
Nearby Schools
| NAME: | DISTRICT: | DISTANCE: | |
|---|---|---|---|
|
Grade School
Woodland Elementary School |
50 | — | |
|
Middle School
Woodland Middle School |
50 | Not in DB | |
|
High School
Warren Township High School |
121 | Not in DB | |
Property History
| DATE: | EVENT: | PRICE: | SOURCE: |
|---|---|---|---|
| 28 Feb, 2018 | Sold | $410,000 | MRED MLS |
| 17 Jan, 2018 | Under contract | $419,999 | MRED MLS |
| — | Last price change | $425,000 | MRED MLS |
| 31 Aug, 2017 | Listed for sale | $425,000 | MRED MLS |
Room Specifics
Total Bedrooms: 4
Bedrooms Above Ground: 4
Bedrooms Below Ground: 0
Dimensions: —
Floor Type: —
Dimensions: —
Floor Type: —
Dimensions: —
Floor Type: —
Full Bathrooms: 3
Bathroom Amenities: Whirlpool,Separate Shower,Double Sink
Bathroom in Basement: 0
Rooms: Office,Den
Basement Description: Unfinished
Other Specifics
| 2 | |
| — | |
| — | |
| — | |
| — | |
| 80X125X83X125 | |
| — | |
| Full | |
| Hardwood Floors, First Floor Laundry | |
| Double Oven, Dishwasher, Refrigerator, Washer, Dryer, Stainless Steel Appliance(s), Wine Refrigerator | |
| Not in DB | |
| Park, Sidewalks, Street Lights | |
| — | |
| — | |
| Gas Log, Gas Starter |
Tax History
| Year | Property Taxes |
|---|---|
| 2018 | $11,930 |
Contact Agent
Nearby Similar Homes
Nearby Sold Comparables
Contact Agent
Listing Provided By
Keller Williams Success Realty













