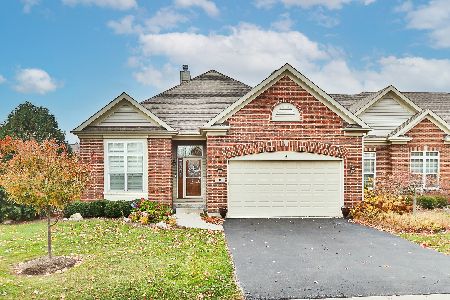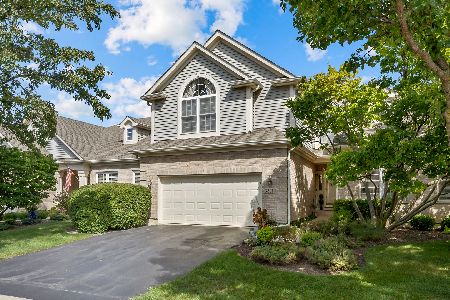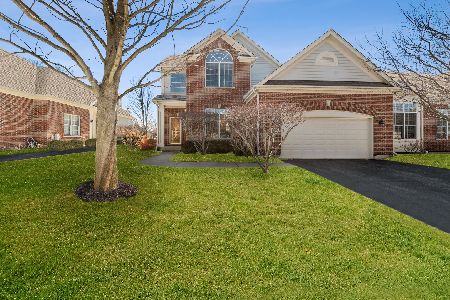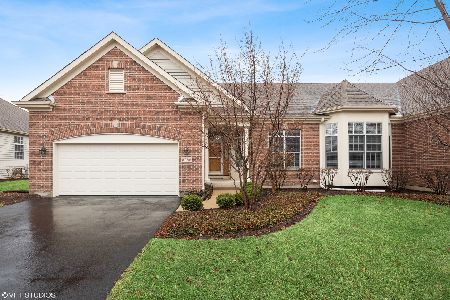3992 Honeymoon Ridge, Lake In The Hills, Illinois 60156
$287,500
|
Sold
|
|
| Status: | Closed |
| Sqft: | 1,980 |
| Cost/Sqft: | $151 |
| Beds: | 2 |
| Baths: | 3 |
| Year Built: | 2005 |
| Property Taxes: | $8,031 |
| Days On Market: | 3543 |
| Lot Size: | 0,00 |
Description
Beautiful 3 BR/3 BA ranch with great open layout describes this Ashton model. Enter the bright foyer with gleaming hardwood floors that carry thru to kitchen, dining area and to the very private guest suite and bath. French doors to the office/den with 10' tray ceiling and only steps to the eat-in kitchen with center island, solid surface counters, pantry and breakfast bar. Living/great room boasts tray ceiling, gas start fireplace and ample windows to allow for an abundance of natural light. The sliding doors from the dining area take you to a large deck perfect for entertaining. And if entertaining is your thing you will enjoy the finished lower level where you will also find the 3rd BR and BA plus plenty of storage. Finished 2 car garage with epoxied floor and ceiling fan Optional Country Club memberships are available with features that include pool, tennis, dining or golf. Membership is not required to live in Boulder Ridge. Come experience this beautiful community and more.
Property Specifics
| Condos/Townhomes | |
| 1 | |
| — | |
| 2005 | |
| Full | |
| ASHTON | |
| No | |
| — |
| Mc Henry | |
| Lakes Of Boulder Ridge | |
| 166 / Monthly | |
| Insurance,Lawn Care,Scavenger,Snow Removal,Other | |
| Public | |
| Public Sewer | |
| 09184234 | |
| 1825128027 |
Nearby Schools
| NAME: | DISTRICT: | DISTANCE: | |
|---|---|---|---|
|
Grade School
Mackeben Elementary School |
158 | — | |
|
Middle School
Heineman Middle School |
158 | Not in DB | |
|
High School
Huntley High School |
158 | Not in DB | |
Property History
| DATE: | EVENT: | PRICE: | SOURCE: |
|---|---|---|---|
| 26 Sep, 2016 | Sold | $287,500 | MRED MLS |
| 30 Jun, 2016 | Under contract | $299,900 | MRED MLS |
| — | Last price change | $304,500 | MRED MLS |
| 4 Apr, 2016 | Listed for sale | $304,500 | MRED MLS |
Room Specifics
Total Bedrooms: 3
Bedrooms Above Ground: 2
Bedrooms Below Ground: 1
Dimensions: —
Floor Type: Carpet
Dimensions: —
Floor Type: Carpet
Full Bathrooms: 3
Bathroom Amenities: Separate Shower,Double Sink,Soaking Tub
Bathroom in Basement: 1
Rooms: Den,Eating Area,Great Room,Recreation Room
Basement Description: Finished
Other Specifics
| 2 | |
| Concrete Perimeter | |
| Asphalt | |
| Deck | |
| Common Grounds | |
| COMMON | |
| — | |
| Full | |
| Vaulted/Cathedral Ceilings, Hardwood Floors, First Floor Bedroom, First Floor Laundry, First Floor Full Bath, Storage | |
| Range, Microwave, Dishwasher, Refrigerator, Washer, Dryer, Disposal | |
| Not in DB | |
| — | |
| — | |
| Golf Course, Pool, Restaurant | |
| Gas Log |
Tax History
| Year | Property Taxes |
|---|---|
| 2016 | $8,031 |
Contact Agent
Nearby Similar Homes
Nearby Sold Comparables
Contact Agent
Listing Provided By
Baird & Warner











