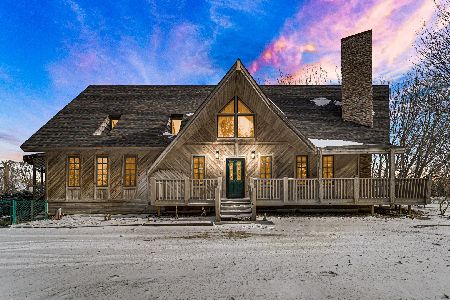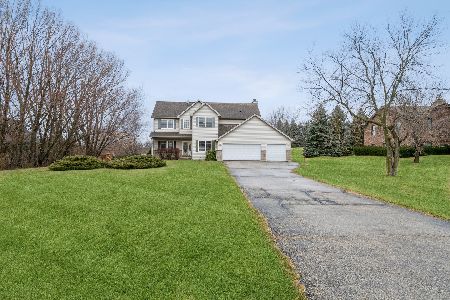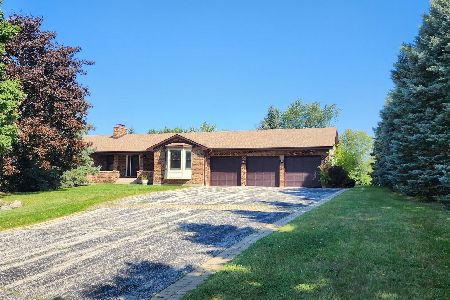39929 Mauser Drive, Wadsworth, Illinois 60083
$400,000
|
Sold
|
|
| Status: | Closed |
| Sqft: | 3,807 |
| Cost/Sqft: | $92 |
| Beds: | 4 |
| Baths: | 3 |
| Year Built: | 1998 |
| Property Taxes: | $9,840 |
| Days On Market: | 1619 |
| Lot Size: | 1,25 |
Description
HIGHEST & BEST DUE by SUNDAY 9/19 @ NOON ****Looking for a home with privacy and a unique, captivating design? Look no further. 39929 Mauser Drive is the home for you! This stunning property has distinctive curb appeal accompanied with a jaw dropping interior. Open & airy floor plan w/architectural detail throughout. 25" soaring cedar ceilings & eye-catching floating staircase. The living room features a focal point stone fireplace & a wall of windows overlooking stunning nature views. Large dining area offers direct access to the gorgeous kitchen with an abundance of custom cabinets, granite countertops, subway tile splash, an island, breakfast bar, new dishwasher & stainless steel appliances. The floorplan offers 2 bedrooms or an office w/a full bath with an updated vanity on the 1st floor. Gorgeous 2nd floor loft. Master bedroom w/dual closets & vaulted ceilings. Tastefully updated 2nd floor bath w/whirlpool & separate walk-in shower. Lower level features a light and bright laundry room w/built in cabinets, 1/2 bath, huge recreation room, storage closet and walk-out to the beautiful yard. 2 entertainment sized decks and a fenced-in yard with tons of space, no neighbors, and great views! Other updates include: ALL flooring refinished and added hardwood in main level and upstairs. Furnace & AC (2 yrs old), roof (2020), water heater & softener (2 yrs old). Water filtration system added. Well is chlorinated and septic inspected every year. Skylights in the bathroom replaced (2020). This house exceeds expectations in every area and will sell fast - don't miss out!!!
Property Specifics
| Single Family | |
| — | |
| A-Frame | |
| 1998 | |
| Partial,Walkout | |
| — | |
| No | |
| 1.25 |
| Lake | |
| — | |
| 0 / Not Applicable | |
| None | |
| Private Well | |
| Septic-Private | |
| 11219538 | |
| 03243010090000 |
Nearby Schools
| NAME: | DISTRICT: | DISTANCE: | |
|---|---|---|---|
|
Grade School
Kenneth Murphy School |
3 | — | |
|
Middle School
Beach Park Middle School |
3 | Not in DB | |
|
High School
Zion-benton Twnshp Hi School |
126 | Not in DB | |
Property History
| DATE: | EVENT: | PRICE: | SOURCE: |
|---|---|---|---|
| 19 Oct, 2016 | Sold | $312,000 | MRED MLS |
| 1 Sep, 2016 | Under contract | $324,900 | MRED MLS |
| — | Last price change | $349,000 | MRED MLS |
| 18 May, 2016 | Listed for sale | $349,000 | MRED MLS |
| 8 Nov, 2021 | Sold | $400,000 | MRED MLS |
| 20 Sep, 2021 | Under contract | $350,000 | MRED MLS |
| 13 Sep, 2021 | Listed for sale | $350,000 | MRED MLS |
| 7 Feb, 2023 | Sold | $432,500 | MRED MLS |
| 24 Jan, 2023 | Under contract | $405,000 | MRED MLS |
| — | Last price change | $425,000 | MRED MLS |
| 27 Dec, 2022 | Listed for sale | $425,000 | MRED MLS |
| 29 May, 2025 | Sold | $457,500 | MRED MLS |
| 12 May, 2025 | Under contract | $449,000 | MRED MLS |
| 9 May, 2025 | Listed for sale | $449,000 | MRED MLS |
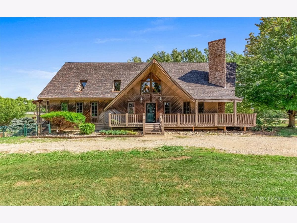
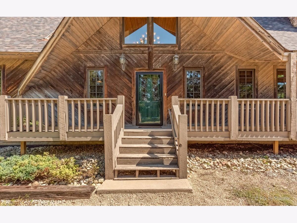
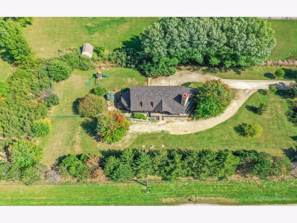
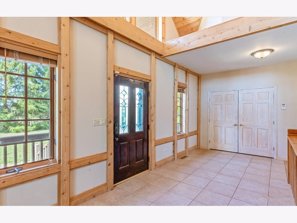
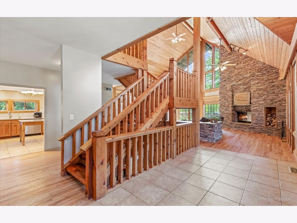
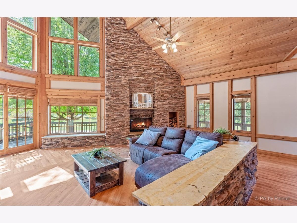
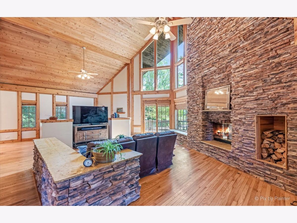
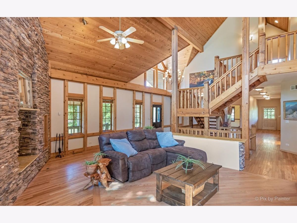
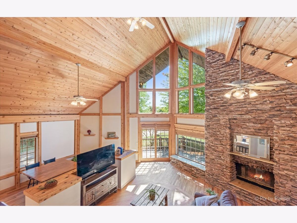
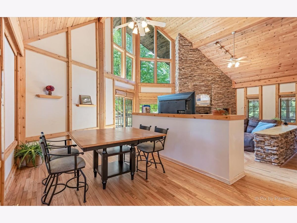
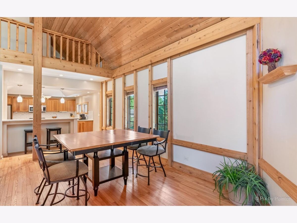
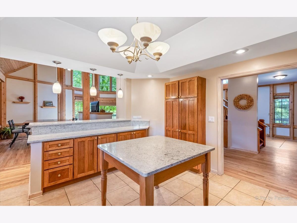
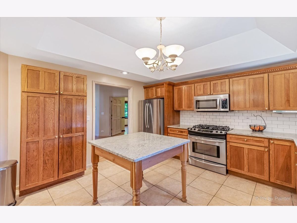
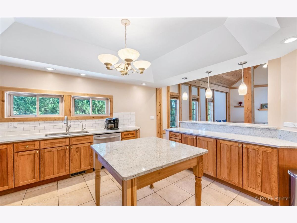
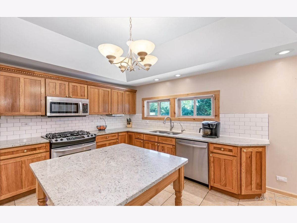
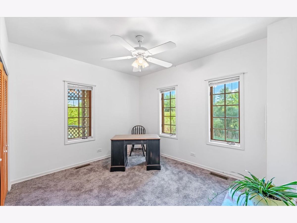
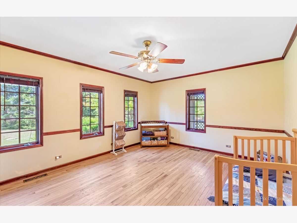
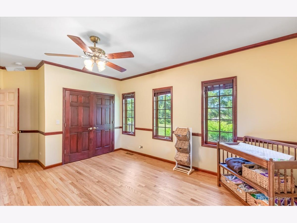
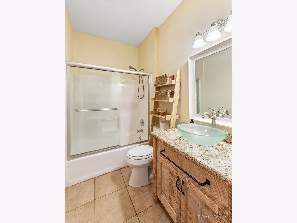
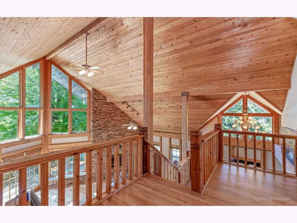
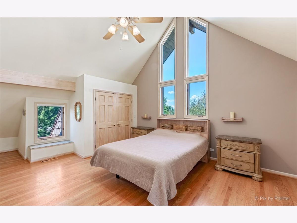
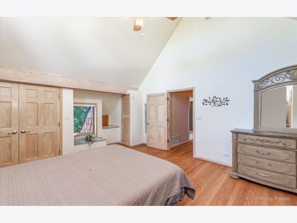
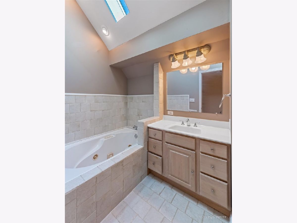
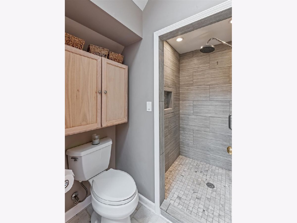
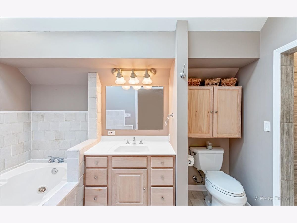
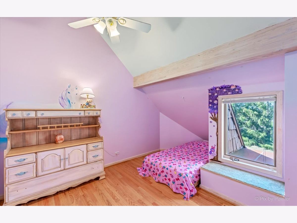
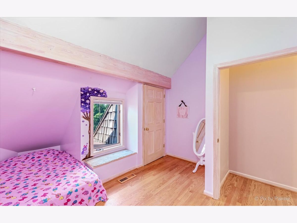
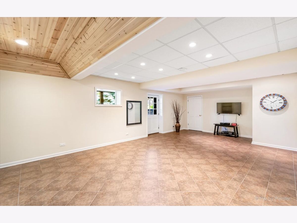
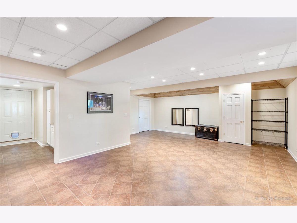
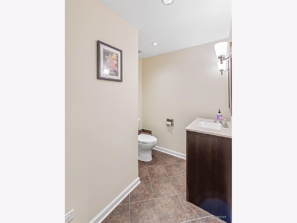
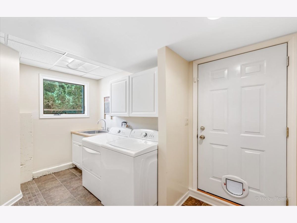
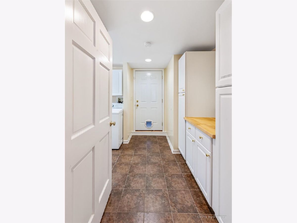
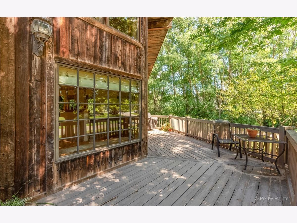

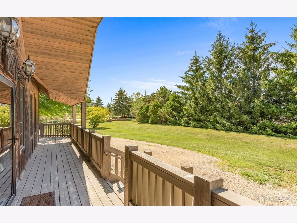

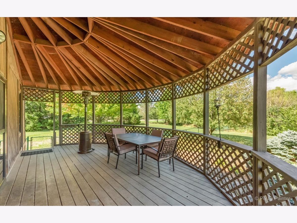
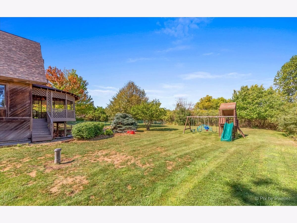
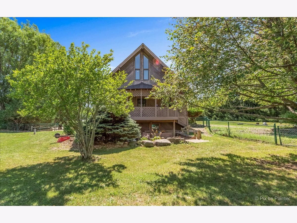
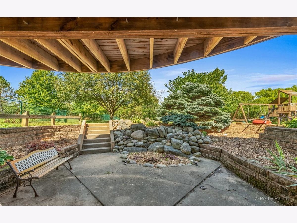
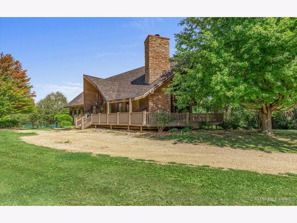
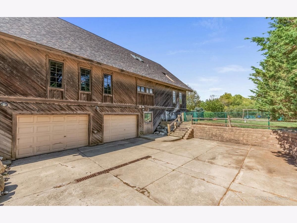
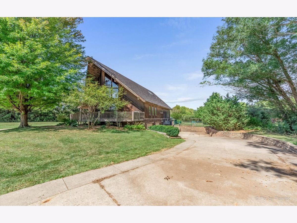
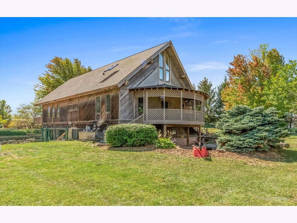
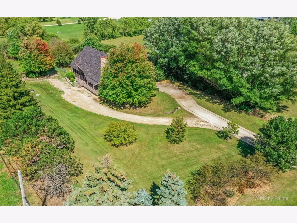
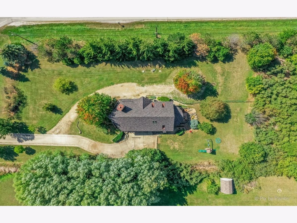
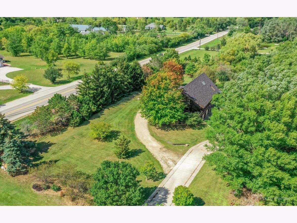
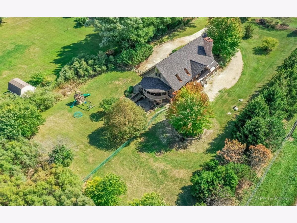
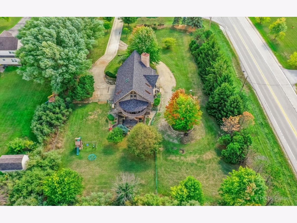
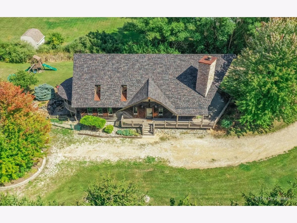
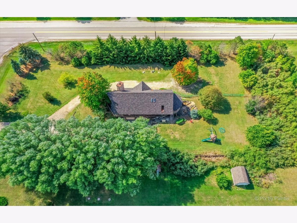
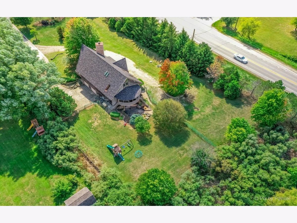
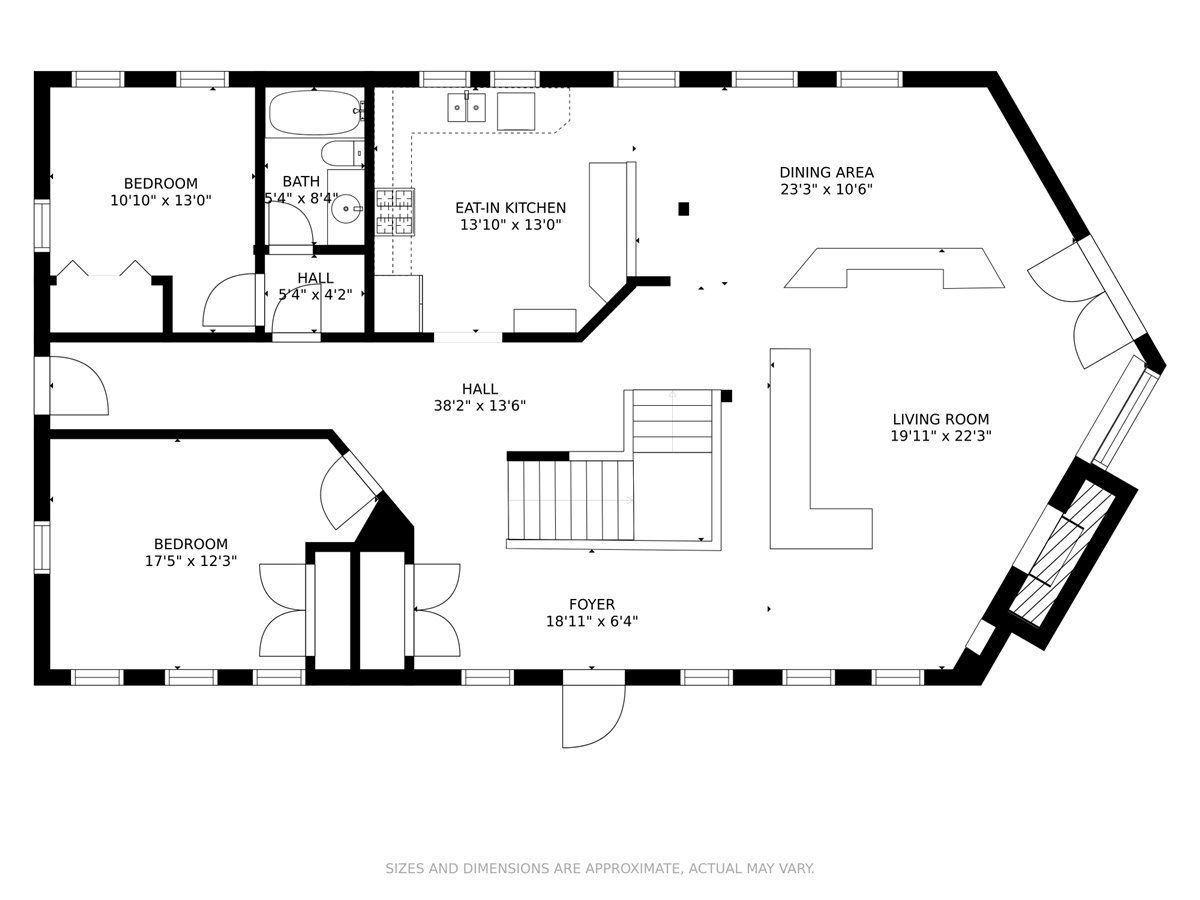
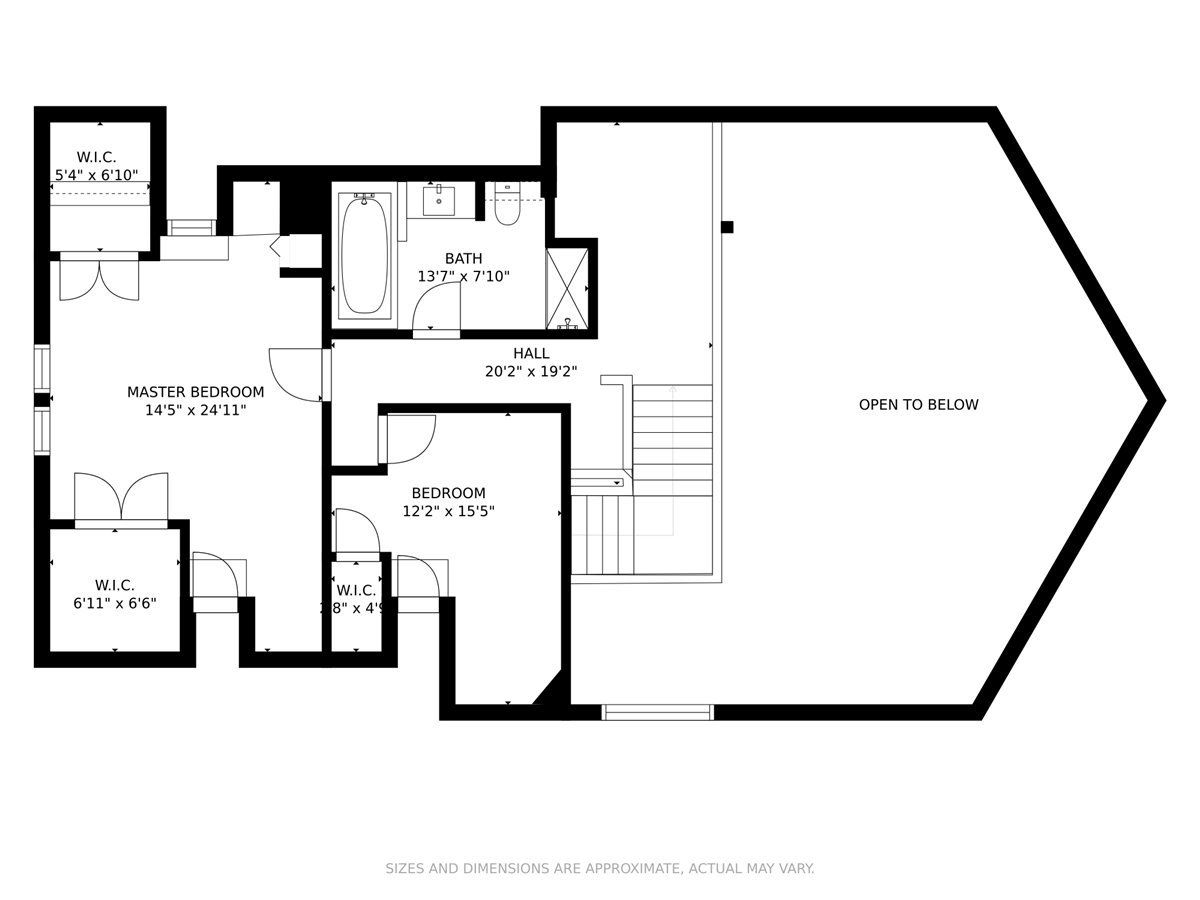
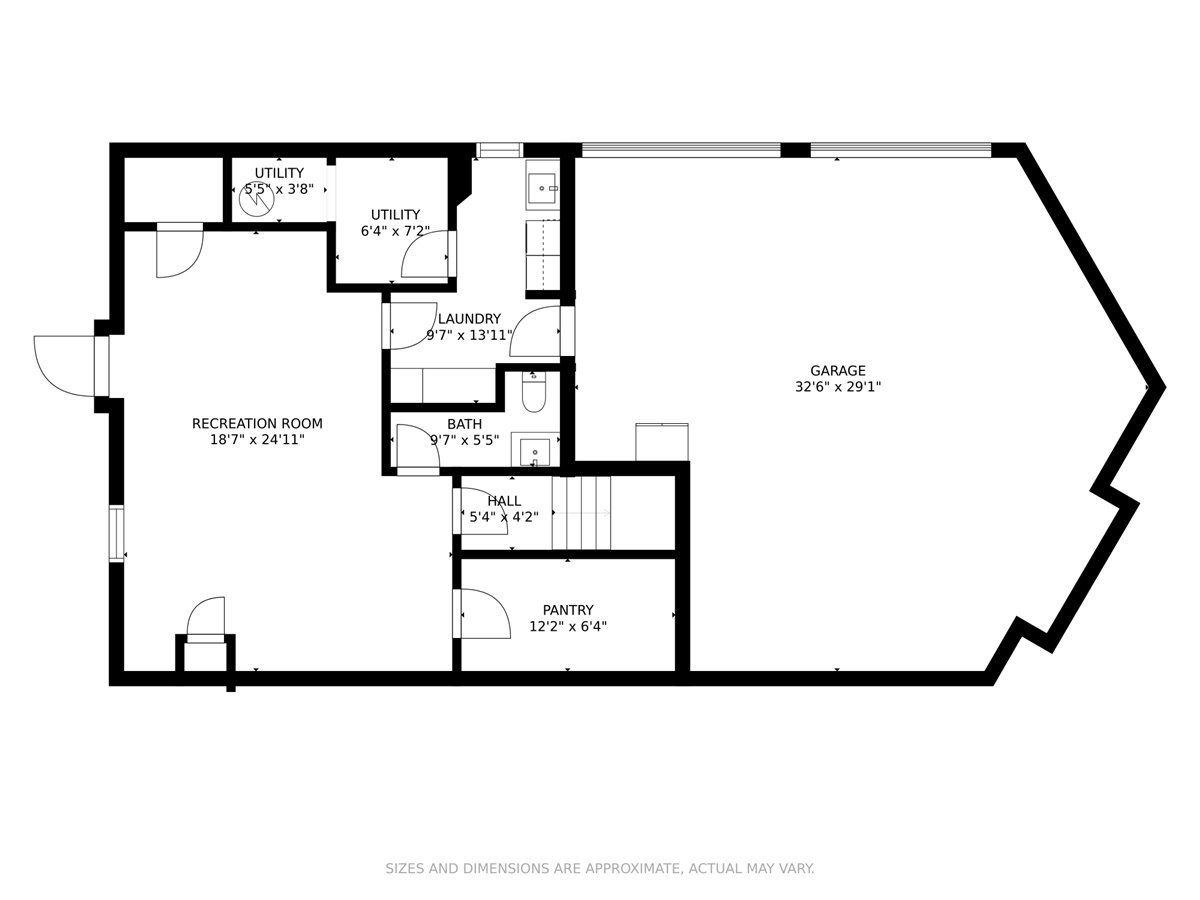
Room Specifics
Total Bedrooms: 4
Bedrooms Above Ground: 4
Bedrooms Below Ground: 0
Dimensions: —
Floor Type: Hardwood
Dimensions: —
Floor Type: Hardwood
Dimensions: —
Floor Type: Carpet
Full Bathrooms: 3
Bathroom Amenities: Whirlpool,Separate Shower
Bathroom in Basement: 1
Rooms: Great Room,Loft,Foyer,Storage
Basement Description: Finished
Other Specifics
| 3 | |
| Concrete Perimeter | |
| Concrete | |
| Deck, Patio | |
| Corner Lot,Fenced Yard,Landscaped | |
| 180X366X159X319 | |
| — | |
| — | |
| Vaulted/Cathedral Ceilings, Skylight(s), Hardwood Floors, First Floor Bedroom, First Floor Full Bath, Separate Dining Room | |
| Range, Microwave, Dishwasher, Refrigerator, Washer, Dryer, Stainless Steel Appliance(s) | |
| Not in DB | |
| Street Paved | |
| — | |
| — | |
| Wood Burning, Gas Starter |
Tax History
| Year | Property Taxes |
|---|---|
| 2016 | $11,250 |
| 2021 | $9,840 |
| 2023 | $9,758 |
| 2025 | $12,714 |
Contact Agent
Nearby Similar Homes
Nearby Sold Comparables
Contact Agent
Listing Provided By
Keller Williams Success Realty


