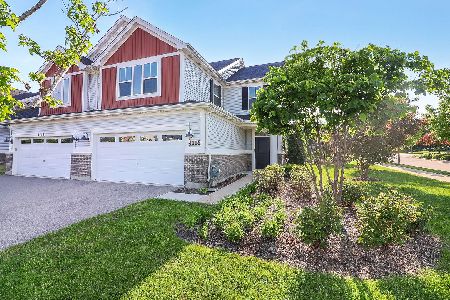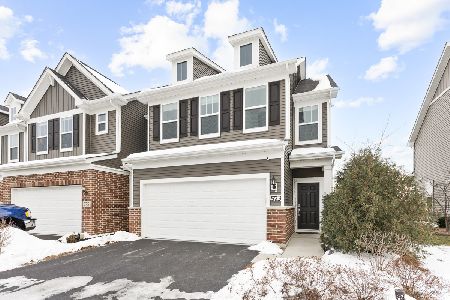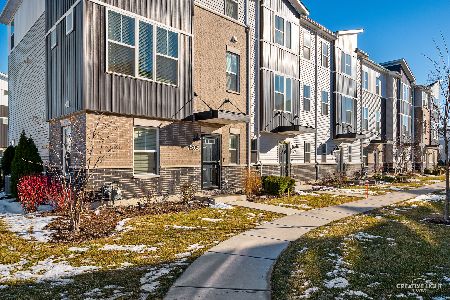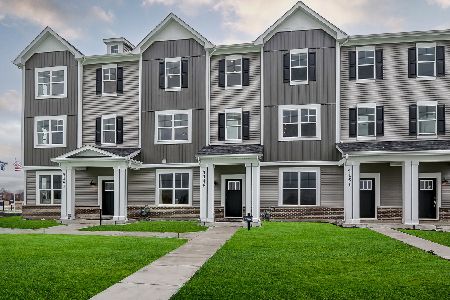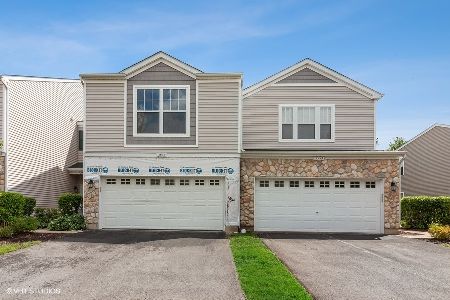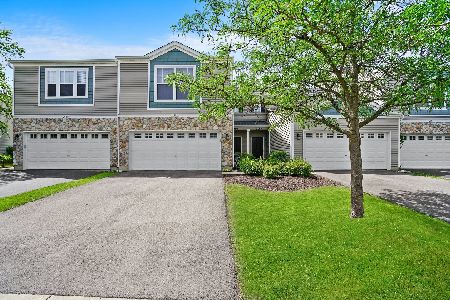3993 Blackstone Drive, Aurora, Illinois 60504
$255,000
|
Sold
|
|
| Status: | Closed |
| Sqft: | 1,456 |
| Cost/Sqft: | $172 |
| Beds: | 3 |
| Baths: | 3 |
| Year Built: | 2002 |
| Property Taxes: | $5,377 |
| Days On Market: | 1728 |
| Lot Size: | 0,00 |
Description
Welcome home! Light and bright 2 story neutral color painted end unit townhome located in Blackstone subdivion. 3 bed, 2.5 bath. First floor highlights feature 9 ft ceilings, upgraded kitchen with white cabinets, subway tile, stainless steel appliances, granite counter top, engineering flooring and access to paver patio. Large family room, dining area with fancy light fixtures. 2nd Story highlights include 3 large bedrooms, ample storage and a master suite with private bath. Well maintained and ready for quick close! Premium lot with fenced yard, Naperville 204 schools, close to Metra, Rt. 59, shopping and entertainment. Rental Allowed.Recent upgrades includes newer roof, driveway, brand new water heator, newer flooring through the home, AC 2013, Furnace 2015 and newer washer.
Property Specifics
| Condos/Townhomes | |
| 2 | |
| — | |
| 2002 | |
| None | |
| — | |
| No | |
| — |
| Du Page | |
| Blackstone | |
| 175 / Monthly | |
| Insurance,Exterior Maintenance,Lawn Care,Snow Removal | |
| Lake Michigan | |
| Public Sewer | |
| 11069630 | |
| 0728305057 |
Nearby Schools
| NAME: | DISTRICT: | DISTANCE: | |
|---|---|---|---|
|
Grade School
Gombert Elementary School |
204 | — | |
|
Middle School
Still Middle School |
204 | Not in DB | |
|
High School
Metea Valley High School |
204 | Not in DB | |
Property History
| DATE: | EVENT: | PRICE: | SOURCE: |
|---|---|---|---|
| 14 Jun, 2015 | Under contract | $0 | MRED MLS |
| 7 May, 2015 | Listed for sale | $0 | MRED MLS |
| 17 Jun, 2017 | Under contract | $0 | MRED MLS |
| 16 Jun, 2017 | Listed for sale | $0 | MRED MLS |
| 2 Jul, 2021 | Sold | $255,000 | MRED MLS |
| 4 May, 2021 | Under contract | $250,000 | MRED MLS |
| 29 Apr, 2021 | Listed for sale | $250,000 | MRED MLS |
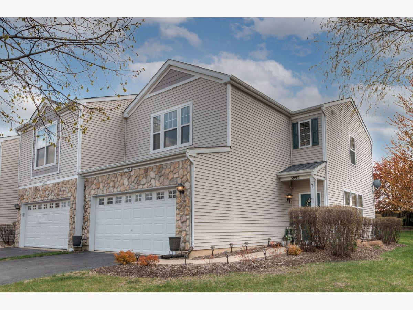
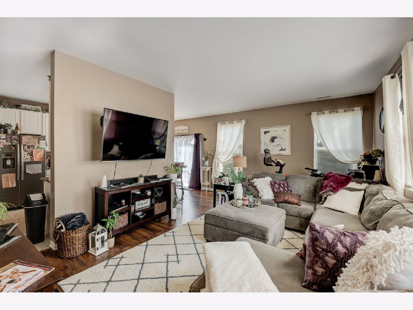
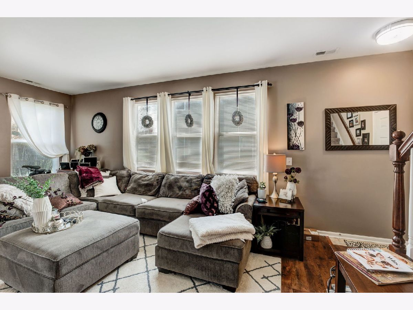
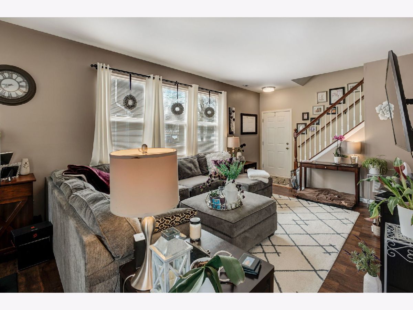
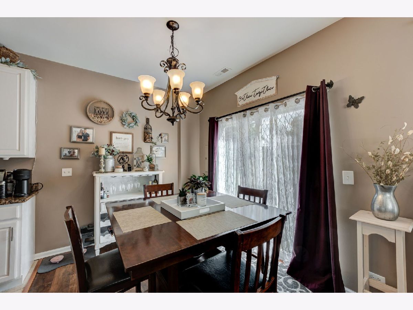
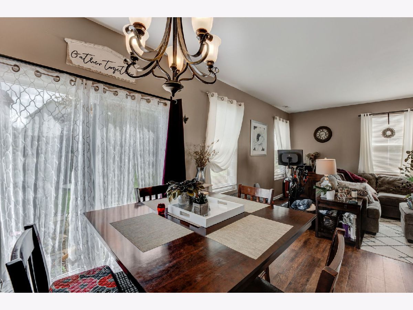
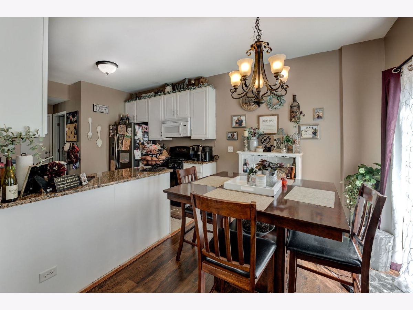
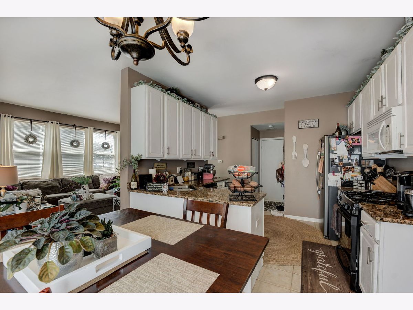
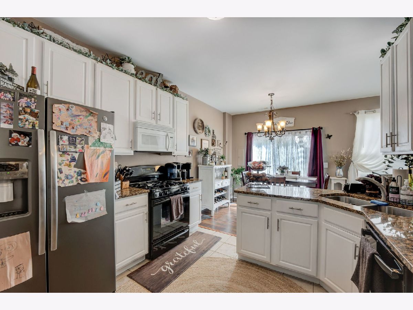
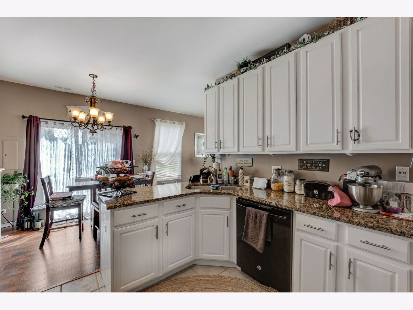
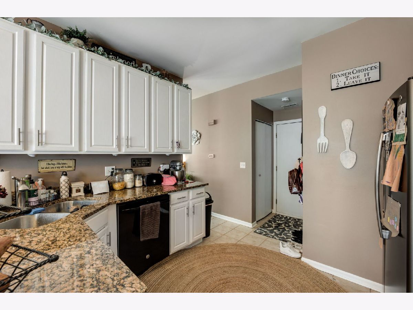
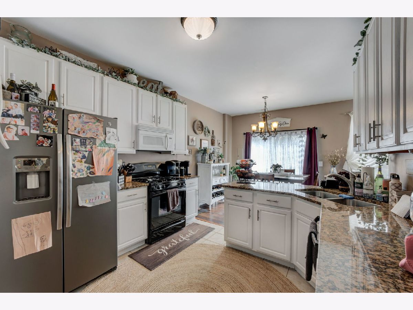
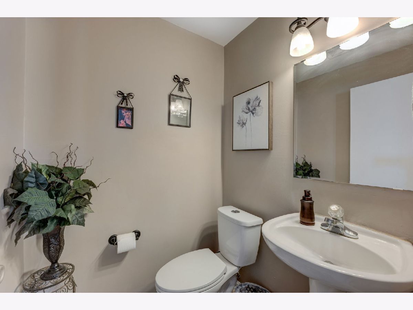
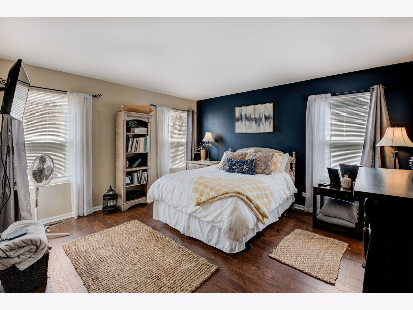
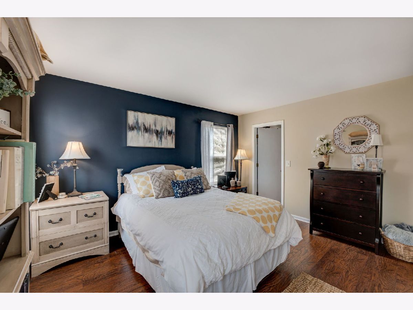
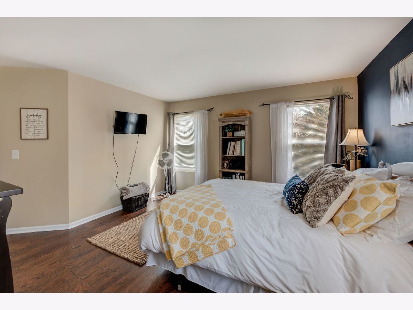
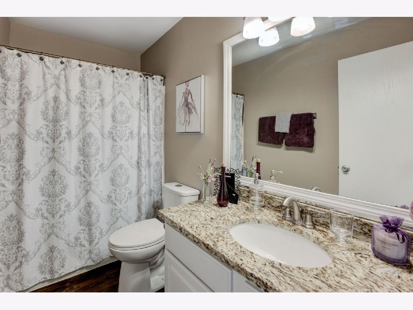
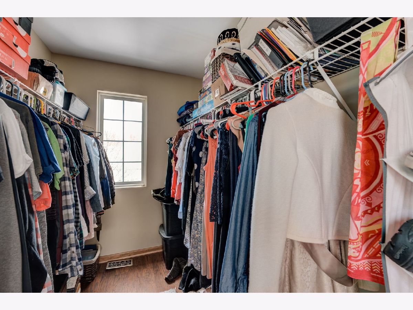
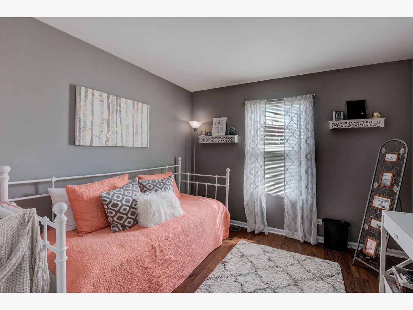
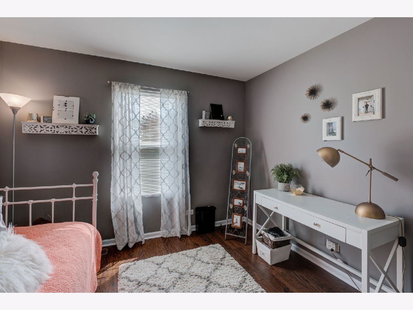
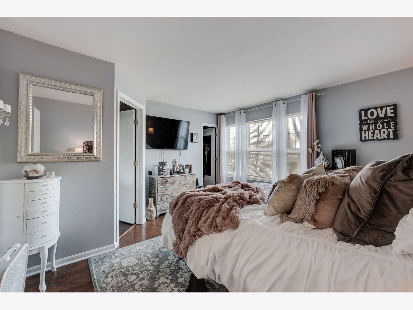
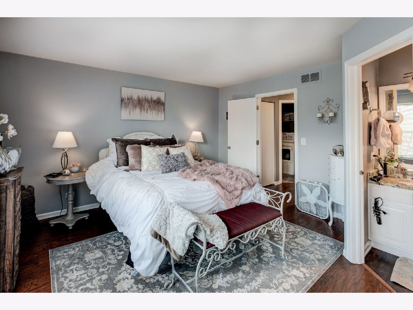
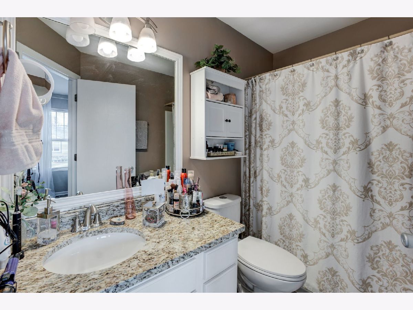
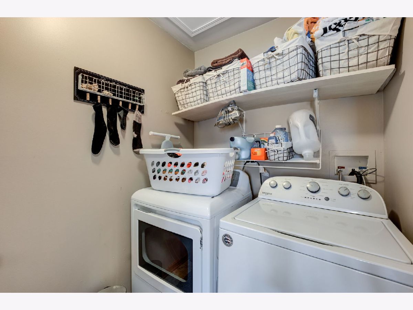
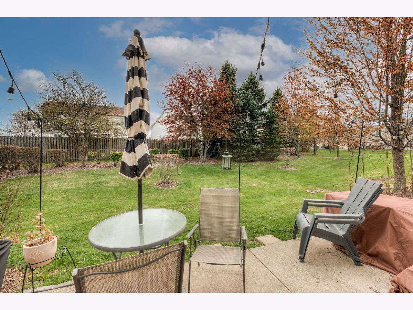
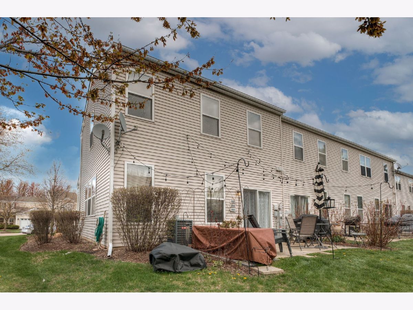
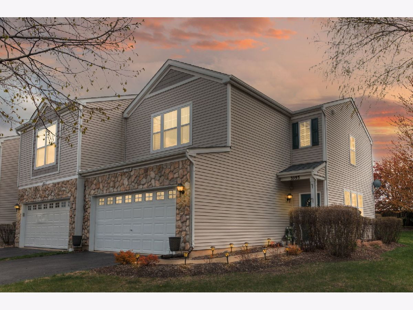
Room Specifics
Total Bedrooms: 3
Bedrooms Above Ground: 3
Bedrooms Below Ground: 0
Dimensions: —
Floor Type: Carpet
Dimensions: —
Floor Type: Carpet
Full Bathrooms: 3
Bathroom Amenities: —
Bathroom in Basement: 0
Rooms: No additional rooms
Basement Description: None
Other Specifics
| 2 | |
| Concrete Perimeter | |
| Asphalt | |
| Patio, End Unit | |
| Water View | |
| 45X91X41X91 | |
| — | |
| Full | |
| Second Floor Laundry, Walk-In Closet(s), Open Floorplan | |
| Range, Microwave, Dishwasher, Refrigerator, Washer, Dryer | |
| Not in DB | |
| — | |
| — | |
| — | |
| — |
Tax History
| Year | Property Taxes |
|---|---|
| 2021 | $5,377 |
Contact Agent
Nearby Similar Homes
Nearby Sold Comparables
Contact Agent
Listing Provided By
Coldwell Banker Realty

