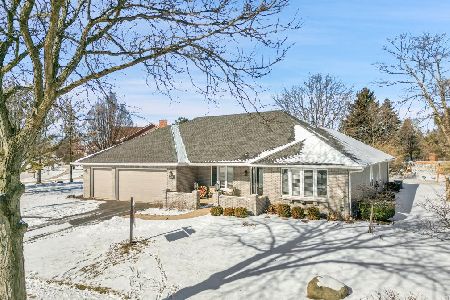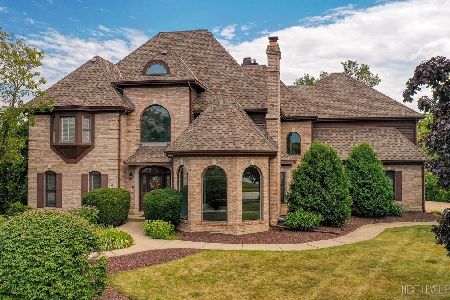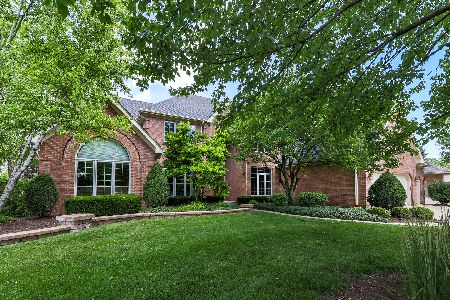3995 Winberie Avenue, Naperville, Illinois 60564
$745,000
|
Sold
|
|
| Status: | Closed |
| Sqft: | 5,283 |
| Cost/Sqft: | $147 |
| Beds: | 4 |
| Baths: | 5 |
| Year Built: | 1991 |
| Property Taxes: | $24,348 |
| Days On Market: | 2101 |
| Lot Size: | 0,34 |
Description
New to the market. Beautiful custom brick 4-bedroom, 4.5 bath home situated on a spacious lot with panoramic views of the water, clubhouse and 18th hole of golf course. Spacious foyer with beautiful chandelier and staircase greets you as you enter the home. To the right and left is the formal dining and living room with vaulted ceiling and wood floors. As you walk into the family room you feel the openness with floor to ceiling dual gas brick fireplace, skylights and plenty of natural light. Love to cook? Make your way into the chef kitchen with plenty of custom cabinets, beautiful quartz counter tops, kitchen island and stainless-steel appliances. Off the kitchen is a spacious sunroom with vaulted ceiling, skylight and plenty of windows that look over the golf course. Beautiful butler pantry has plenty of cabinets, and wine fridge great for entertaining. Huge 1st floor master suite with 2 walk-in closets, vaulted ceiling and a private den. Master bath has separate shower and tub, high ceiling and beautiful dark cherry colored cabinetry. Head upstairs to 3 nice size bedrooms and a loft area that overlooks the family room and foyer. 2ND bedroom has vaulted ceiling, and its own private full bath with separate shower and tub. Down the hall is bedroom 3 and 4 with vaulted ceiling and another full bath. Tons of warmth, ambiance and elegance throughout this home with dark espresso wood floors, canned lighting, skylights, vaulted ceilings, beautiful light fixtures and mill work. Over 8000 sq feet of livable space with the full finished basement with full bath. Plenty of room for entertaining. Basement has recreation room/media room, playroom and a bonus room that could be used as 5th bedroom, playroom, exercise area, etc.... the possibilities are endless, bring your ideas. Many updates in the last few yrs such as paint, flooring, carpet, trim, intercom system, 2 HVAC systems, water softener, 2 water heaters, new banister /new post and railings, light fixtures, appliances, back-splash, molding, butler pantry, w/ cabinets, flooring counter top, and the list goes on. 3 Car heated garage with plenty of cabinets for storage. If you enjoy sitting outside you will love sitting on the spacious custom deck with gazebo that overlook the golf course scenery. Great location, close to shopping, restaurants, schools and Rt 59. Come take a look!
Property Specifics
| Single Family | |
| — | |
| Traditional | |
| 1991 | |
| Full | |
| — | |
| Yes | |
| 0.34 |
| Du Page | |
| White Eagle | |
| 240 / Quarterly | |
| Insurance,Clubhouse,Pool | |
| Public | |
| Public Sewer | |
| 10706910 | |
| 0733309002 |
Nearby Schools
| NAME: | DISTRICT: | DISTANCE: | |
|---|---|---|---|
|
Grade School
White Eagle Elementary School |
204 | — | |
|
Middle School
Still Middle School |
204 | Not in DB | |
|
High School
Waubonsie Valley High School |
204 | Not in DB | |
Property History
| DATE: | EVENT: | PRICE: | SOURCE: |
|---|---|---|---|
| 21 Apr, 2008 | Sold | $805,000 | MRED MLS |
| 6 Mar, 2008 | Under contract | $899,000 | MRED MLS |
| — | Last price change | $974,000 | MRED MLS |
| 4 Jan, 2008 | Listed for sale | $999,000 | MRED MLS |
| 26 Jun, 2015 | Sold | $604,900 | MRED MLS |
| 27 May, 2015 | Under contract | $609,900 | MRED MLS |
| 14 May, 2015 | Listed for sale | $609,900 | MRED MLS |
| 15 Dec, 2020 | Sold | $745,000 | MRED MLS |
| 13 Oct, 2020 | Under contract | $774,900 | MRED MLS |
| — | Last price change | $789,900 | MRED MLS |
| 4 May, 2020 | Listed for sale | $799,900 | MRED MLS |
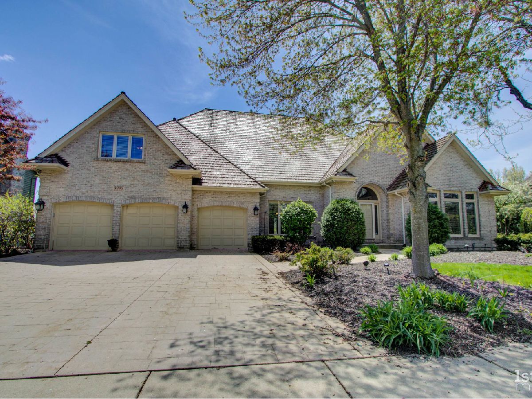
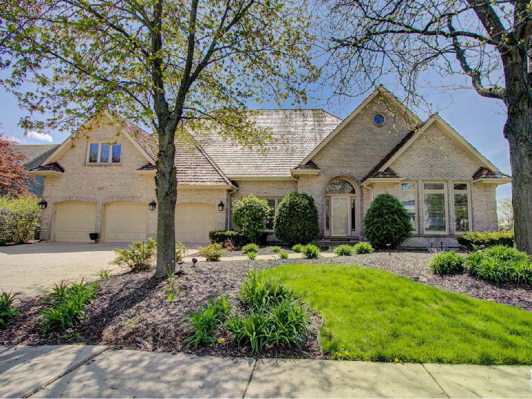
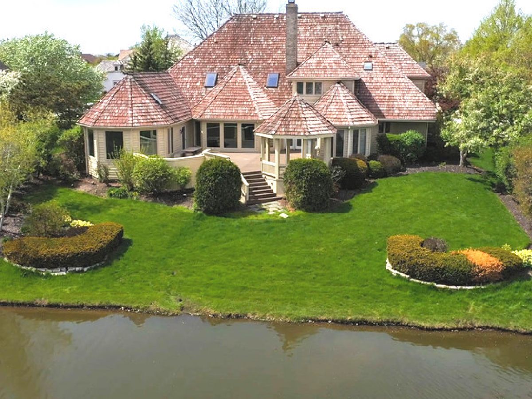
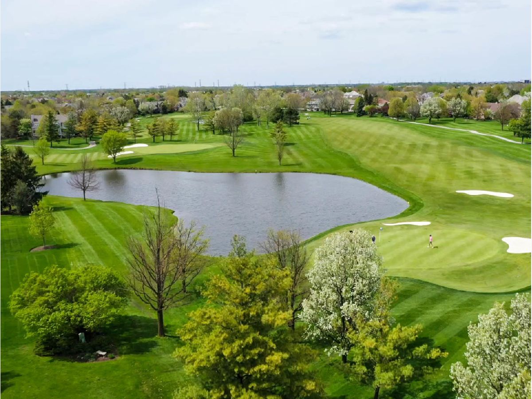


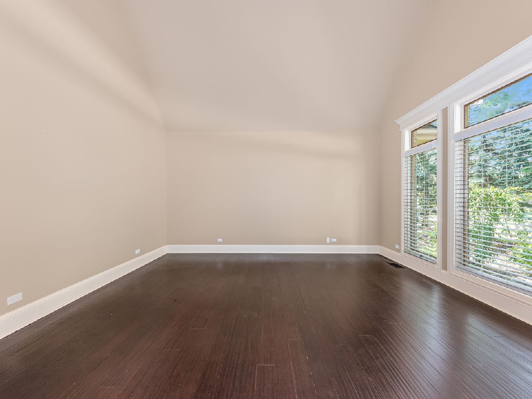





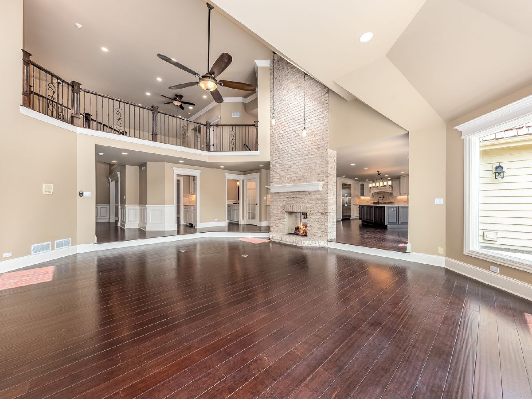

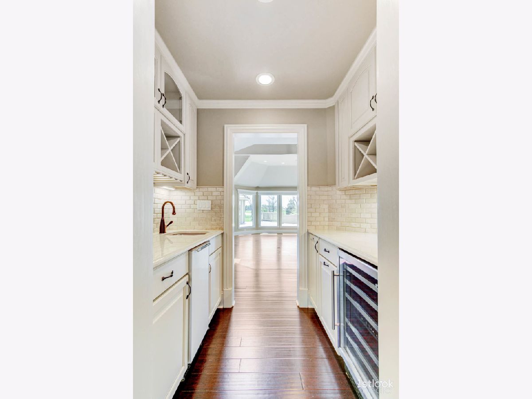
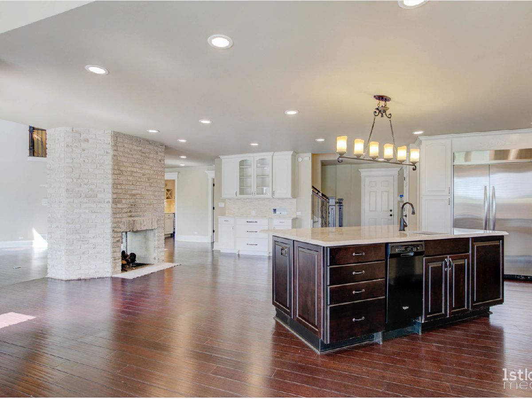


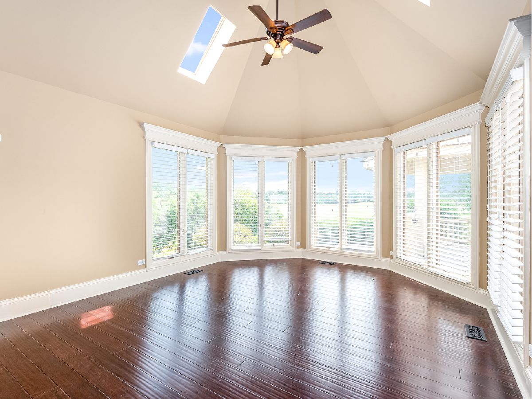

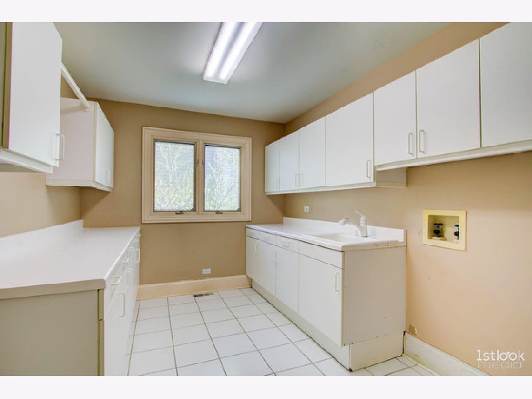


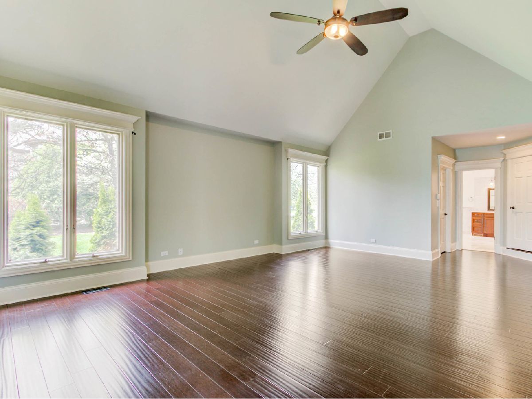
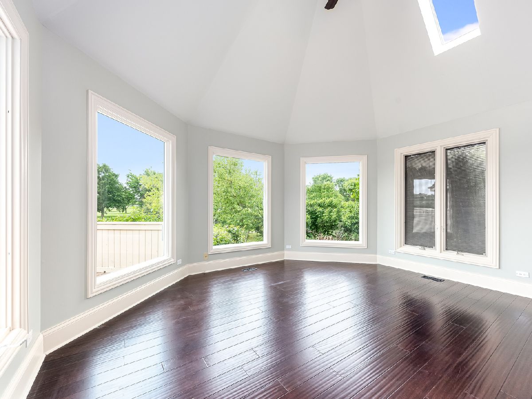
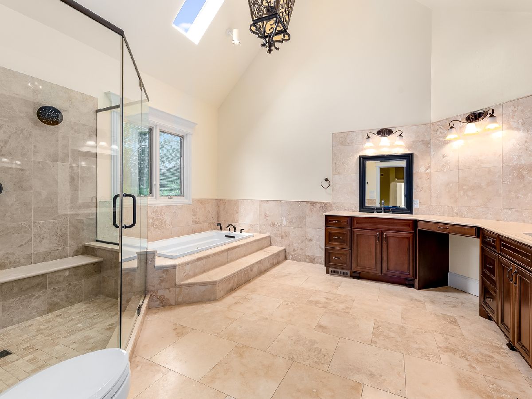













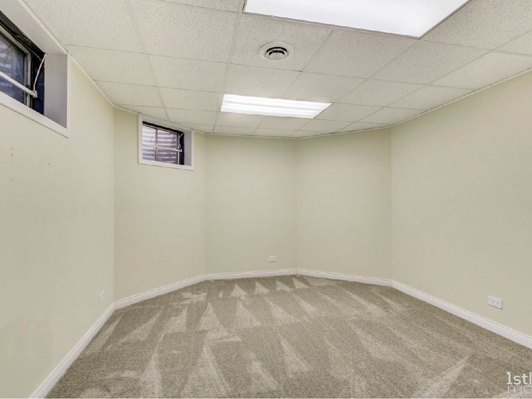
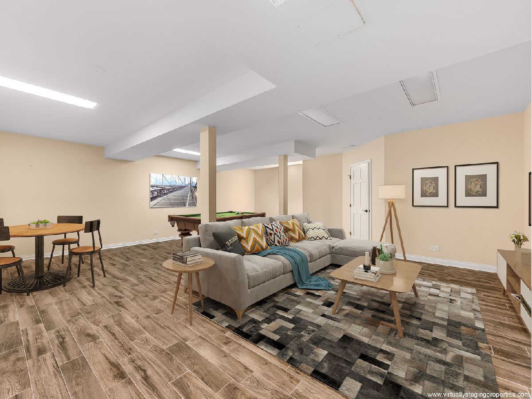




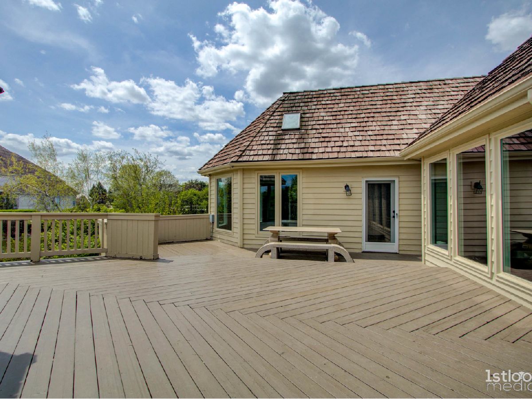
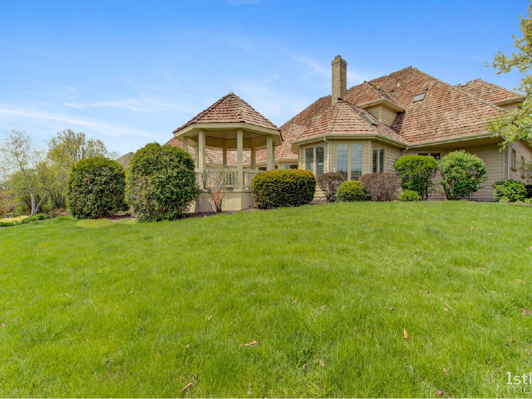


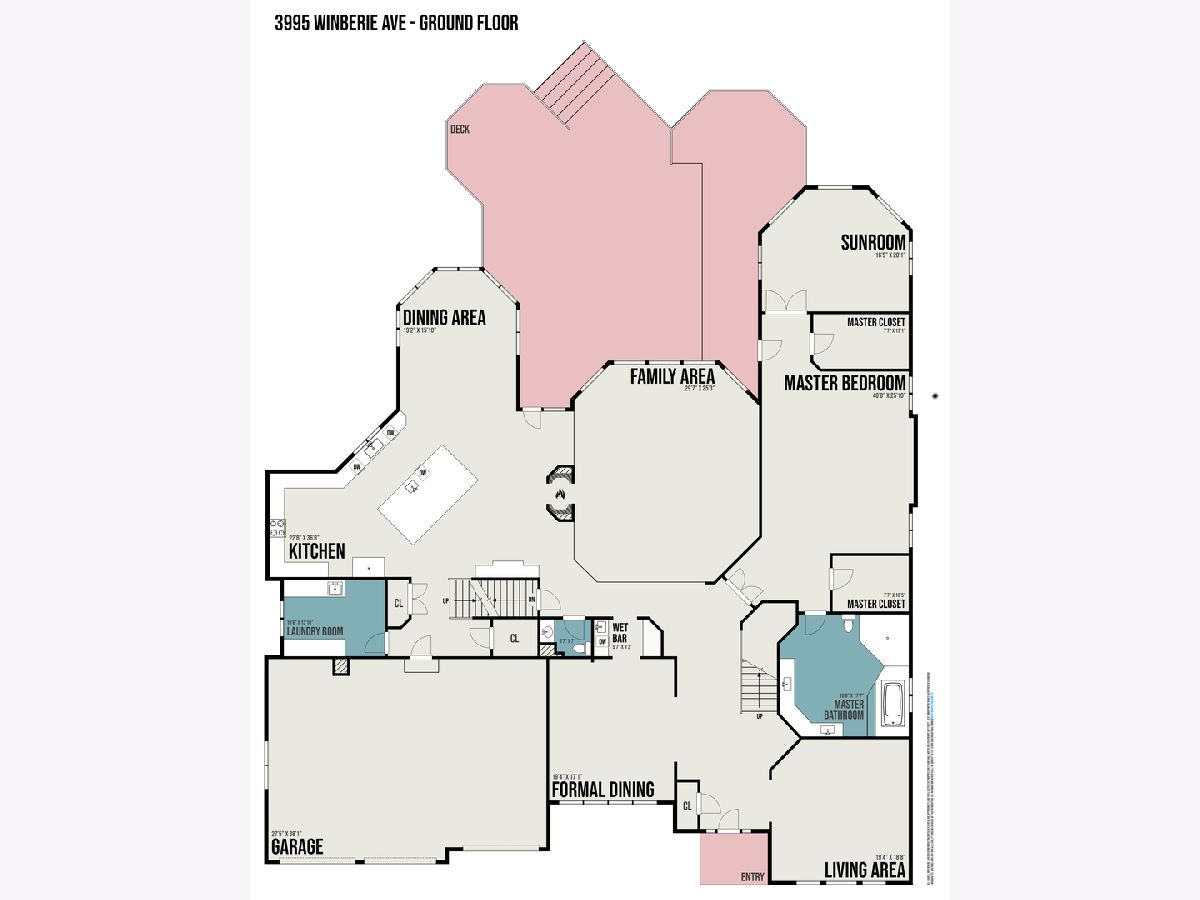
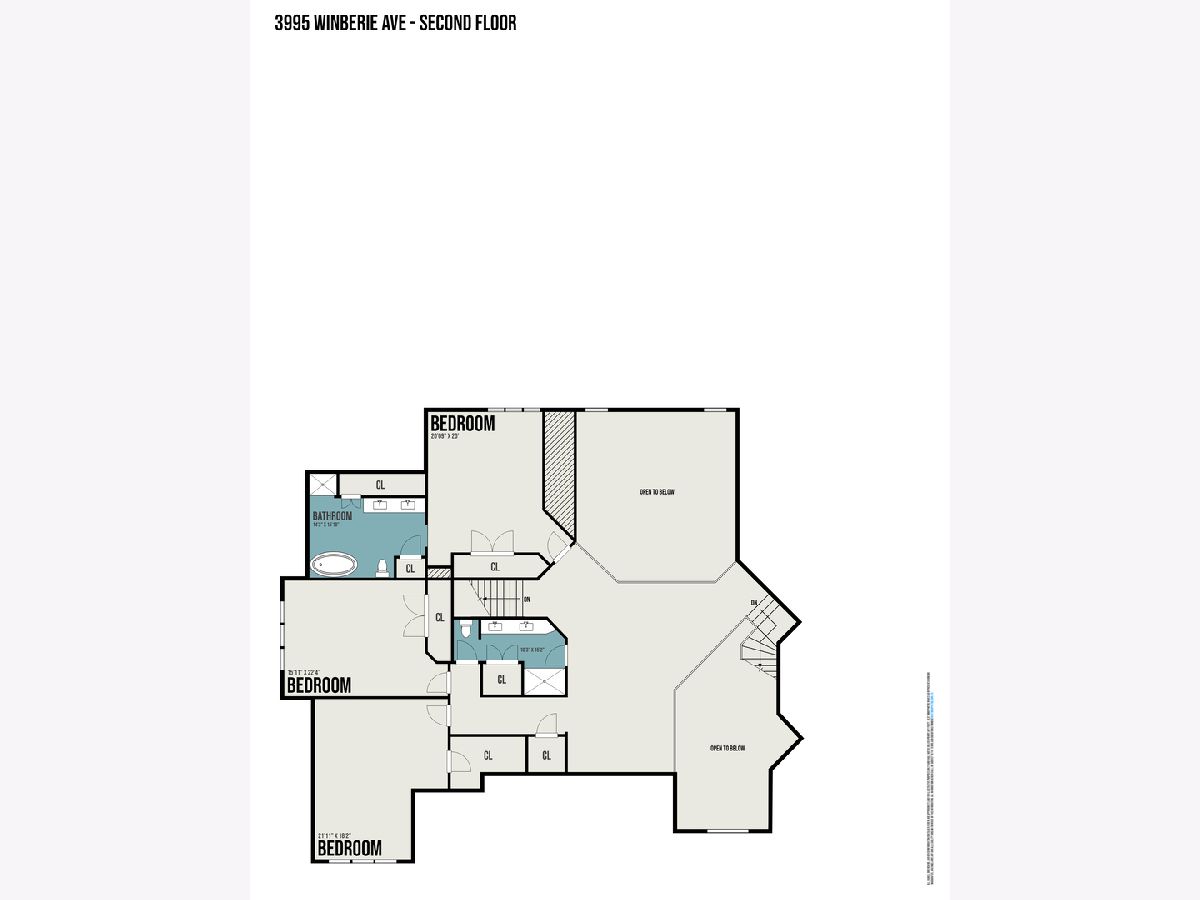

Room Specifics
Total Bedrooms: 4
Bedrooms Above Ground: 4
Bedrooms Below Ground: 0
Dimensions: —
Floor Type: Carpet
Dimensions: —
Floor Type: Carpet
Dimensions: —
Floor Type: Carpet
Full Bathrooms: 5
Bathroom Amenities: Whirlpool,Separate Shower,Double Sink
Bathroom in Basement: 1
Rooms: Bonus Room,Den,Game Room,Loft,Play Room,Recreation Room,Sun Room
Basement Description: Finished
Other Specifics
| 3 | |
| Concrete Perimeter | |
| Concrete | |
| Deck | |
| Golf Course Lot,Pond(s),Water View | |
| 106X147X79X141 | |
| — | |
| Full | |
| Vaulted/Cathedral Ceilings, Skylight(s), Bar-Wet, Hardwood Floors, First Floor Bedroom, First Floor Full Bath | |
| Double Oven, Microwave, Dishwasher, High End Refrigerator, Washer, Dryer, Trash Compactor | |
| Not in DB | |
| Clubhouse, Pool, Tennis Court(s), Lake, Curbs, Sidewalks, Street Lights, Street Paved, Other | |
| — | |
| — | |
| Double Sided, Gas Log, Gas Starter |
Tax History
| Year | Property Taxes |
|---|---|
| 2008 | $21,975 |
| 2015 | $27,199 |
| 2020 | $24,348 |
Contact Agent
Nearby Similar Homes
Nearby Sold Comparables
Contact Agent
Listing Provided By
Coldwell Banker Real Estate Group






