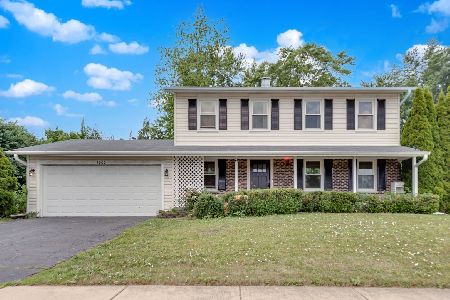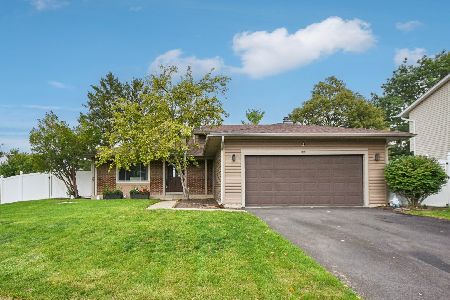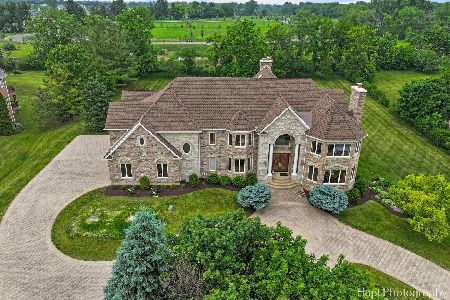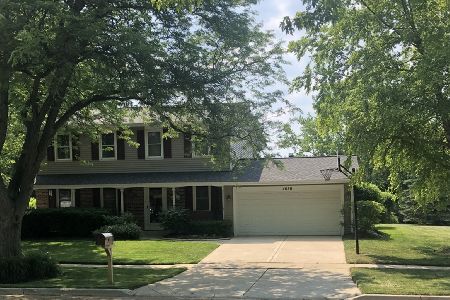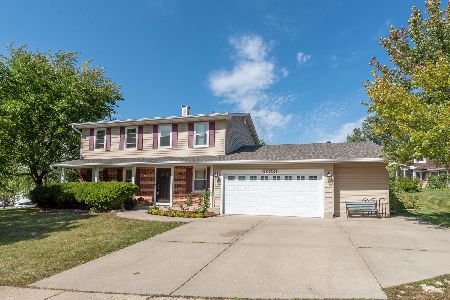3996 Parkside Drive, Hoffman Estates, Illinois 60192
$315,700
|
Sold
|
|
| Status: | Closed |
| Sqft: | 1,578 |
| Cost/Sqft: | $206 |
| Beds: | 3 |
| Baths: | 2 |
| Year Built: | 1977 |
| Property Taxes: | $7,489 |
| Days On Market: | 2859 |
| Lot Size: | 0,21 |
Description
BARRINGTON SCHOOLS!! Absolutely NOTHING TO DO but move in and enjoy this beautiful home. Freshly painted throughout. Master suite with walk-in closet and completely updated master bath. Bright and open Living Room and Dining Room with awesome views of Protected Wetland Preserve Area from Back windows! Plush New Neutral Carpeting in Living Room and in the 3 Spacious Bedrooms.. Finished Basement with a 26x25 Rec-Room for fun and Gatherings. Newer Architectural Shingle Roof, Vinyl Siding and Concrete Driveway (long enough to park 6 cars)! Newer Garage door with window & New Outside Lights! Furnace & A/C 2006 HWH 2009. Washer/Dryer 2014! Sharp Kitchen has New Stove and lots of Oak Cabinets! Wind Down in the spacious Living Room with "Gas Start/Logs" Brick Fireplace, Sliding Glass Door to Patio and and View of Wooded Area. Bring in your fussiest buyers. This home shows just like a model!
Property Specifics
| Single Family | |
| — | |
| Ranch | |
| 1977 | |
| Full | |
| 1 STORY | |
| No | |
| 0.21 |
| Cook | |
| Poplar Hills | |
| 0 / Not Applicable | |
| None | |
| Public | |
| Public Sewer | |
| 09857544 | |
| 01252020300000 |
Nearby Schools
| NAME: | DISTRICT: | DISTANCE: | |
|---|---|---|---|
|
Grade School
Grove Avenue Elementary School |
220 | — | |
|
Middle School
Barrington Middle School - Stati |
220 | Not in DB | |
|
High School
Barrington High School |
220 | Not in DB | |
Property History
| DATE: | EVENT: | PRICE: | SOURCE: |
|---|---|---|---|
| 15 Nov, 2016 | Sold | $278,900 | MRED MLS |
| 21 Sep, 2016 | Under contract | $279,900 | MRED MLS |
| — | Last price change | $289,000 | MRED MLS |
| 11 Jul, 2016 | Listed for sale | $309,500 | MRED MLS |
| 6 Apr, 2018 | Sold | $315,700 | MRED MLS |
| 23 Feb, 2018 | Under contract | $324,900 | MRED MLS |
| 14 Feb, 2018 | Listed for sale | $324,900 | MRED MLS |
Room Specifics
Total Bedrooms: 3
Bedrooms Above Ground: 3
Bedrooms Below Ground: 0
Dimensions: —
Floor Type: Carpet
Dimensions: —
Floor Type: Carpet
Full Bathrooms: 2
Bathroom Amenities: —
Bathroom in Basement: 0
Rooms: Recreation Room,Foyer,Storage
Basement Description: Finished
Other Specifics
| 2 | |
| Concrete Perimeter | |
| Concrete | |
| Patio | |
| Nature Preserve Adjacent,Wetlands adjacent | |
| 92X108X80X107 | |
| — | |
| Full | |
| First Floor Bedroom, First Floor Full Bath | |
| Range, Microwave, Dishwasher, Refrigerator, Washer, Dryer, Disposal | |
| Not in DB | |
| Park, Curbs, Sidewalks, Street Lights, Street Paved | |
| — | |
| — | |
| Gas Log, Gas Starter |
Tax History
| Year | Property Taxes |
|---|---|
| 2016 | $6,495 |
| 2018 | $7,489 |
Contact Agent
Nearby Similar Homes
Nearby Sold Comparables
Contact Agent
Listing Provided By
RE/MAX At Home

