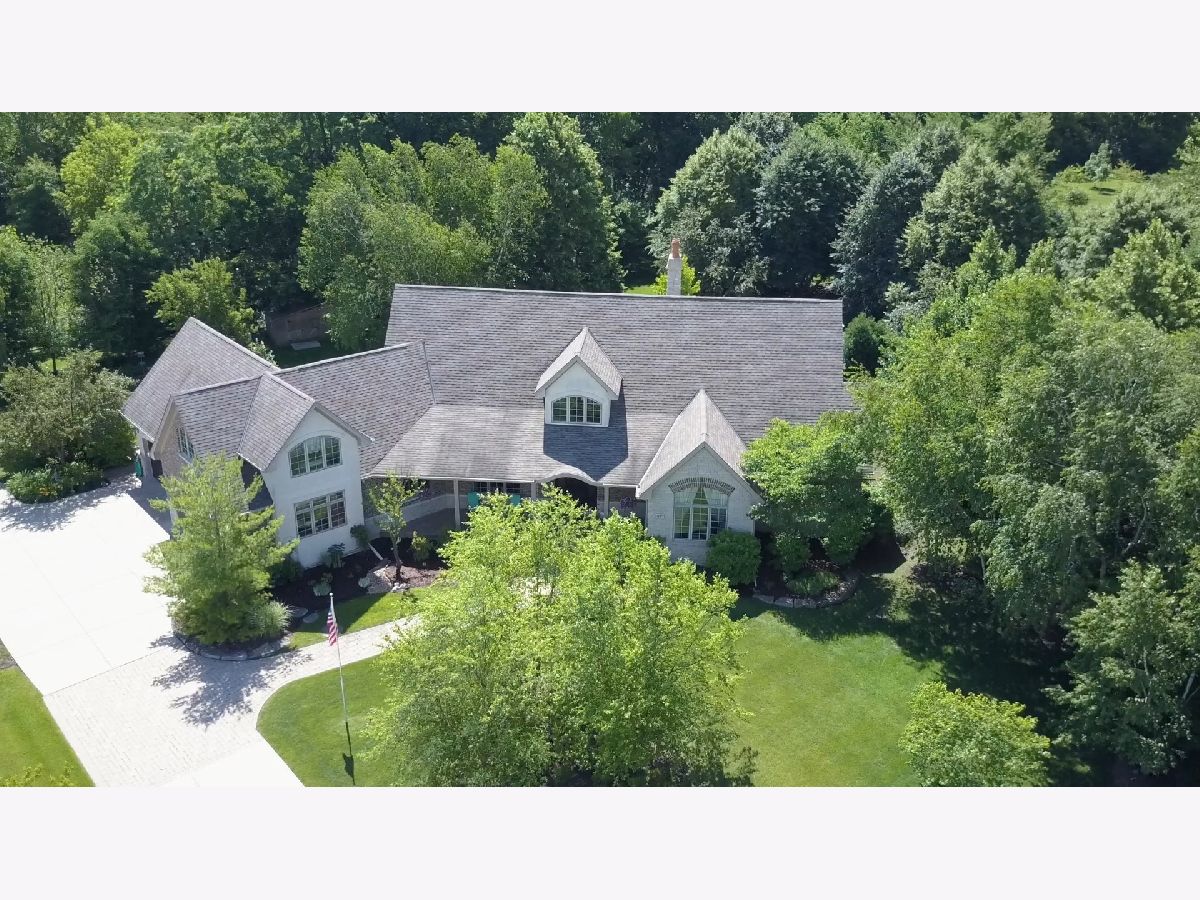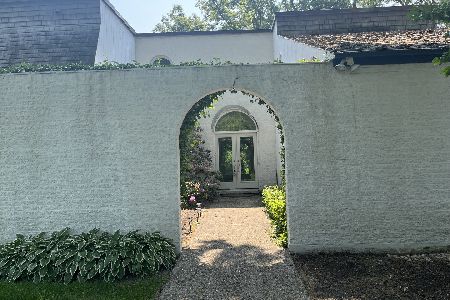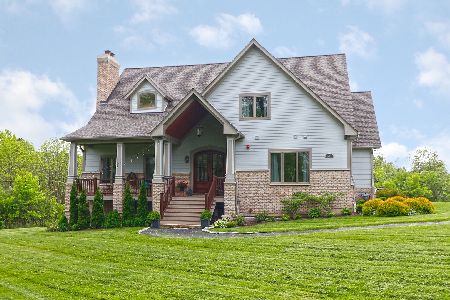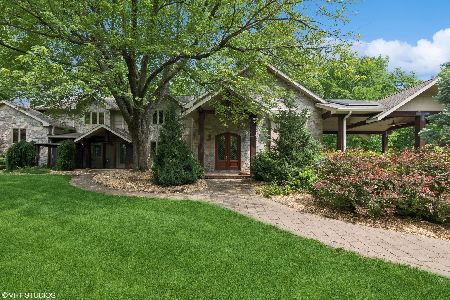3997 Orchard Lane, Long Grove, Illinois 60047
$960,000
|
Sold
|
|
| Status: | Closed |
| Sqft: | 5,322 |
| Cost/Sqft: | $188 |
| Beds: | 5 |
| Baths: | 7 |
| Year Built: | 2006 |
| Property Taxes: | $26,062 |
| Days On Market: | 2094 |
| Lot Size: | 1,22 |
Description
LOOKING FOR A 1ST FLOOR PRIMARY BEDROOM, HERE IT IS* Walk in and fall in LOVE *Tranquility & beauty abound in this exquisite home on a premium cul-de-sac lot* An entertainers dream, this home boasts an open floor plan starting w/it's amazing 2 story spacious Great Room with rich walnut floors, vaulted beamed ceiling, grand limestone fireplace & magnificent private views* Chef's dream kitchen featuring porcelain tile floor, granite counters, custom 42" hickory cabinetry, profess. SS appliances incl. 2 refrig's & dishwashers & multiple work areas* 1st flr master suite w/private patio, lge walk-in closet, luxury bath w/gorgeous Italian Granite carried t/o all surfaces, multi-jet walk-in shower, Jacuzzi tub & electric fireplace* 2nd fl boasts loft overlooking great room & 3 en-suite bdrms* 5th 1st floor BR w/full bath ideal for guests* English Finished Lower Level features 9 ft clgs, full bath, wet bar, wine cellar, movie theater & stone fp* The full brick paver patio w/built-in grill & hot tub w/trellis complete this dream home!
Property Specifics
| Single Family | |
| — | |
| Tudor | |
| 2006 | |
| Full,English | |
| CUSTOM | |
| No | |
| 1.22 |
| Lake | |
| The Orchards Of Long Grove | |
| 2200 / Annual | |
| Lawn Care,Snow Removal | |
| Private Well | |
| Septic-Private | |
| 10703148 | |
| 14241020120000 |
Nearby Schools
| NAME: | DISTRICT: | DISTANCE: | |
|---|---|---|---|
|
Grade School
Country Meadows Elementary Schoo |
96 | — | |
|
Middle School
Woodlawn Middle School |
96 | Not in DB | |
|
High School
Adlai E Stevenson High School |
125 | Not in DB | |
Property History
| DATE: | EVENT: | PRICE: | SOURCE: |
|---|---|---|---|
| 7 Jun, 2021 | Sold | $960,000 | MRED MLS |
| 23 Mar, 2021 | Under contract | $999,900 | MRED MLS |
| 30 Apr, 2020 | Listed for sale | $999,900 | MRED MLS |

Room Specifics
Total Bedrooms: 5
Bedrooms Above Ground: 5
Bedrooms Below Ground: 0
Dimensions: —
Floor Type: Hardwood
Dimensions: —
Floor Type: Hardwood
Dimensions: —
Floor Type: Hardwood
Dimensions: —
Floor Type: —
Full Bathrooms: 7
Bathroom Amenities: Whirlpool,Separate Shower,Double Sink,Full Body Spray Shower
Bathroom in Basement: 1
Rooms: Mud Room,Great Room,Bedroom 5,Eating Area,Recreation Room,Foyer,Loft,Media Room,Storage
Basement Description: Finished,Cellar
Other Specifics
| 4 | |
| Concrete Perimeter | |
| Concrete | |
| Patio, Hot Tub, Dog Run, Brick Paver Patio, Storms/Screens, Outdoor Grill | |
| Cul-De-Sac,Irregular Lot,Landscaped,Wooded | |
| 183X40X37X183X233X235 | |
| — | |
| Full | |
| Vaulted/Cathedral Ceilings, Hardwood Floors, Heated Floors, First Floor Bedroom, Second Floor Laundry, First Floor Full Bath | |
| — | |
| Not in DB | |
| Street Lights, Street Paved | |
| — | |
| — | |
| Wood Burning |
Tax History
| Year | Property Taxes |
|---|---|
| 2021 | $26,062 |
Contact Agent
Nearby Similar Homes
Nearby Sold Comparables
Contact Agent
Listing Provided By
@properties






