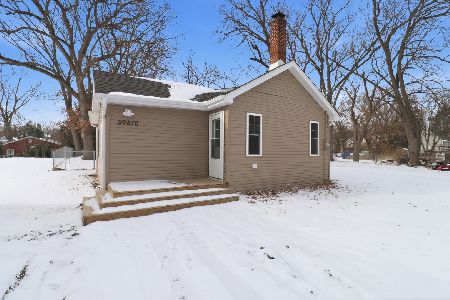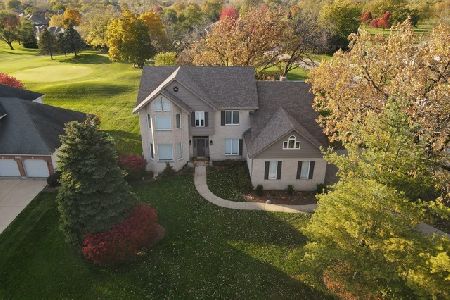39980 Harbor Ridge Drive, Antioch, Illinois 60002
$255,000
|
Sold
|
|
| Status: | Closed |
| Sqft: | 2,523 |
| Cost/Sqft: | $107 |
| Beds: | 4 |
| Baths: | 3 |
| Year Built: | 1991 |
| Property Taxes: | $8,709 |
| Days On Market: | 2827 |
| Lot Size: | 0,26 |
Description
Don't let the market time fool you, this property was rented and difficult to show. Property is now vacant, freshly paint, cleaned, gone through and ready for a quick close! Located in the much sought after Emmons school district, this solid well-built 2,523 sq ft 4 BR Brick home overlooks the 17th green of Valley Ridge Golf Course. Hardwood floors, High end SS appliances in large eat-in kitchen w/ an additional breakfast bar. First floor Den/Office, Laundry room and 1/2 bath. Large FR has gas or wood burning fireplace and beautiful built-in bookcases. DR and LR have Crown molding. Master BR has large walk-in closet w/ custom cherry wood shelving. Master bath room has a whirlpool tub and a shower. Both upstairs bathrooms have double sink vanities and water saver toilets. The large, 1161 sq ft English basement, has high ceilings and above ground windows. The hot water heater was replaced in 2018, sump pump in 2017 and the air conditioner in 2011.
Property Specifics
| Single Family | |
| — | |
| Georgian | |
| 1991 | |
| Full,English | |
| — | |
| No | |
| 0.26 |
| Lake | |
| Fairway Estates | |
| 300 / Annual | |
| Insurance,Other | |
| Public | |
| Public Sewer | |
| 09948284 | |
| 02301100250000 |
Nearby Schools
| NAME: | DISTRICT: | DISTANCE: | |
|---|---|---|---|
|
Grade School
Emmons Grade School |
33 | — | |
|
Middle School
Emmons Grade School |
33 | Not in DB | |
|
High School
Antioch Community High School |
117 | Not in DB | |
Property History
| DATE: | EVENT: | PRICE: | SOURCE: |
|---|---|---|---|
| 16 Jul, 2018 | Sold | $255,000 | MRED MLS |
| 13 Jun, 2018 | Under contract | $269,500 | MRED MLS |
| — | Last price change | $272,500 | MRED MLS |
| 12 May, 2018 | Listed for sale | $275,000 | MRED MLS |
Room Specifics
Total Bedrooms: 4
Bedrooms Above Ground: 4
Bedrooms Below Ground: 0
Dimensions: —
Floor Type: Carpet
Dimensions: —
Floor Type: Carpet
Dimensions: —
Floor Type: Carpet
Full Bathrooms: 3
Bathroom Amenities: Whirlpool,Separate Shower,Double Sink
Bathroom in Basement: 0
Rooms: Den,Eating Area
Basement Description: Unfinished
Other Specifics
| 2 | |
| Concrete Perimeter | |
| Concrete | |
| Deck | |
| Golf Course Lot,Landscaped | |
| 75 X 138 X 99 X 133 | |
| — | |
| Full | |
| Vaulted/Cathedral Ceilings, Skylight(s), Hardwood Floors, First Floor Laundry | |
| Range, Microwave, Dishwasher, Refrigerator, Disposal, Stainless Steel Appliance(s) | |
| Not in DB | |
| Clubhouse, Horse-Riding Trails, Street Lights, Street Paved | |
| — | |
| — | |
| Gas Log |
Tax History
| Year | Property Taxes |
|---|---|
| 2018 | $8,709 |
Contact Agent
Nearby Similar Homes
Nearby Sold Comparables
Contact Agent
Listing Provided By
RE/MAX Advantage Realty








