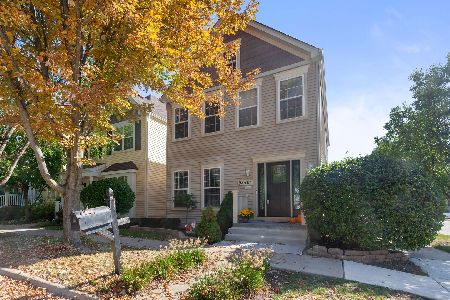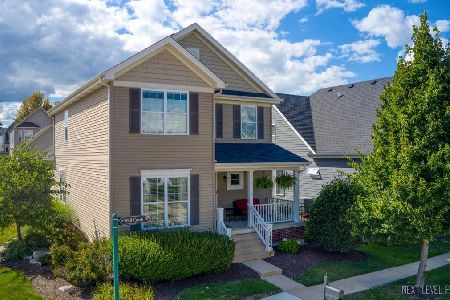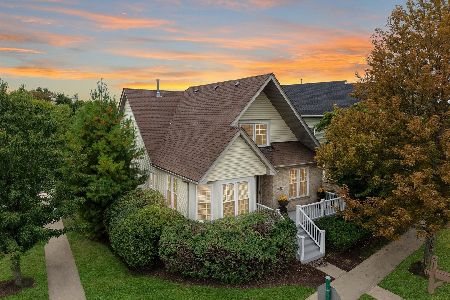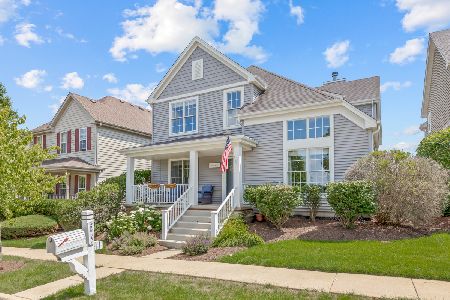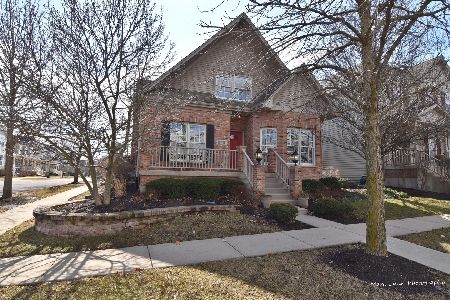39W077 Herrington Boulevard, Geneva, Illinois 60134
$320,000
|
Sold
|
|
| Status: | Closed |
| Sqft: | 2,540 |
| Cost/Sqft: | $130 |
| Beds: | 3 |
| Baths: | 3 |
| Year Built: | 2003 |
| Property Taxes: | $11,106 |
| Days On Market: | 2459 |
| Lot Size: | 0,11 |
Description
Ready for easy living and move in ready? This upgraded Flagstaff model features an open floor plan with a beautiful kitchen that is ready for entertaining, cooking and baking: stainless steel appliances, cherry cabinets with crown molding, ceramic tile backsplash, solid surface Zodiak and under counter lighting. New carpet in dining room, living room, family room, stairs and 3 bedrooms. Spacious family room with windows and natural light. Crown moulding throughout the 1st floor. Master bedroom has tray ceiling, luxury bathroom, walk in closet and ceiling light with fan. Finished basement with recreation room and additional bedroom/office/exercise room. Impeccable 2.5 garage with epoxy floors, built in cabinets, storage shelves and cubbies. Security system. Handy mud room with closet. Great views from front porch. No need to maintain a large backyard, you have it all with the wide, grassy area on the boulevard island. Exterior built with craneboard solid core siding to increase energy efficiency and comfort and lower your utilities. Laundry hook up on 2nd floor or basement.
Property Specifics
| Single Family | |
| — | |
| Row House | |
| 2003 | |
| Full | |
| FLAGSTAFF | |
| No | |
| 0.11 |
| Kane | |
| Mill Creek | |
| 110 / Monthly | |
| Exterior Maintenance,Lawn Care,Snow Removal | |
| Community Well | |
| Public Sewer | |
| 10127567 | |
| 1112433003 |
Nearby Schools
| NAME: | DISTRICT: | DISTANCE: | |
|---|---|---|---|
|
Grade School
Mill Creek Elementary School |
304 | — | |
|
Middle School
Geneva Middle School |
304 | Not in DB | |
|
High School
Geneva Community High School |
304 | Not in DB | |
Property History
| DATE: | EVENT: | PRICE: | SOURCE: |
|---|---|---|---|
| 26 Jun, 2014 | Sold | $330,000 | MRED MLS |
| 21 May, 2014 | Under contract | $344,900 | MRED MLS |
| 19 May, 2014 | Listed for sale | $344,900 | MRED MLS |
| 1 May, 2020 | Sold | $320,000 | MRED MLS |
| 6 Mar, 2020 | Under contract | $329,900 | MRED MLS |
| — | Last price change | $334,900 | MRED MLS |
| 11 Feb, 2019 | Listed for sale | $359,900 | MRED MLS |
Room Specifics
Total Bedrooms: 3
Bedrooms Above Ground: 3
Bedrooms Below Ground: 0
Dimensions: —
Floor Type: Carpet
Dimensions: —
Floor Type: Carpet
Full Bathrooms: 3
Bathroom Amenities: Separate Shower,Double Sink,Soaking Tub
Bathroom in Basement: 0
Rooms: Eating Area,Recreation Room,Mud Room,Office
Basement Description: Finished,Bathroom Rough-In
Other Specifics
| 2.5 | |
| — | |
| Asphalt | |
| Deck, Porch | |
| — | |
| 46 X 104 | |
| — | |
| Full | |
| Hardwood Floors, Second Floor Laundry | |
| Range, Microwave, Dishwasher, Refrigerator, Disposal, Stainless Steel Appliance(s) | |
| Not in DB | |
| Clubhouse, Park, Pool, Tennis Court(s), Curbs, Sidewalks | |
| — | |
| — | |
| Gas Log, Gas Starter |
Tax History
| Year | Property Taxes |
|---|---|
| 2014 | $8,961 |
| 2020 | $11,106 |
Contact Agent
Nearby Similar Homes
Nearby Sold Comparables
Contact Agent
Listing Provided By
REMAX Excels



