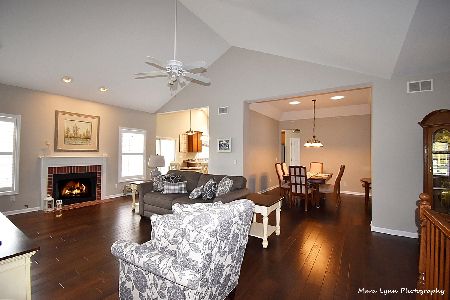39W116 Revere House Lane, Geneva, Illinois 60134
$380,000
|
Sold
|
|
| Status: | Closed |
| Sqft: | 1,680 |
| Cost/Sqft: | $232 |
| Beds: | 3 |
| Baths: | 3 |
| Year Built: | 2005 |
| Property Taxes: | $10,390 |
| Days On Market: | 2188 |
| Lot Size: | 0,24 |
Description
This is a stunning ranch home, in pristine condition. Located on a premium, private lot backing to a beautiful pond. There are so many special features: Vaulted, open family room that opens to kitchen ~ 9' ceilings on remaining first floor ~ Luxury master suite with windows overlooking pond, plus two closets, bath with dual sinks, separate shower, tub and lots of storage space ~ Newly remodeled hall bath complete with new tile work (including stunning shower) ~ Hardwood floors in kitchen that lead to basement stairs and first floor hallway ~ Gorgeous kitchen with 42" cabinets, breakfast bar/island, all stainless appliances including Bosch dishwasher, upscale Kitchen Aid range has double oven and 5 burners PLUS slider to large screened porch with view of pond ~ Beautiful new exterior siding and roof ~ New interior wood doors and hardware thru out home ~ Stackable washer/dryer in laundry room ~ Professional organizers in all closets ~ Gorgeous, large and "open" finished english basement with so many options ~ Large bedroom #4 in english basement has walk-in closet and attached full bath ~ 3 car garage ~ Tons of storage space and SO MUCH MORE! Great location close to transportation, shopping, parks and award-winning Batavia Schools! Private, peaceful and perfect!
Property Specifics
| Single Family | |
| — | |
| Ranch | |
| 2005 | |
| Full,English | |
| — | |
| Yes | |
| 0.24 |
| Kane | |
| — | |
| — / Not Applicable | |
| None | |
| Community Well | |
| Public Sewer | |
| 10617910 | |
| 1124228023 |
Property History
| DATE: | EVENT: | PRICE: | SOURCE: |
|---|---|---|---|
| 6 Mar, 2020 | Sold | $380,000 | MRED MLS |
| 2 Feb, 2020 | Under contract | $389,900 | MRED MLS |
| 23 Jan, 2020 | Listed for sale | $389,900 | MRED MLS |
Room Specifics
Total Bedrooms: 4
Bedrooms Above Ground: 3
Bedrooms Below Ground: 1
Dimensions: —
Floor Type: Carpet
Dimensions: —
Floor Type: Carpet
Dimensions: —
Floor Type: Carpet
Full Bathrooms: 3
Bathroom Amenities: Separate Shower,Double Sink,Soaking Tub
Bathroom in Basement: 1
Rooms: Foyer,Office,Recreation Room,Exercise Room,Screened Porch
Basement Description: Finished
Other Specifics
| 3 | |
| — | |
| — | |
| Porch, Porch Screened, Dog Run, Storms/Screens | |
| Water View | |
| 80 X 129 X 80 X129 | |
| Full | |
| Full | |
| Vaulted/Cathedral Ceilings, Hardwood Floors, First Floor Bedroom, First Floor Laundry, First Floor Full Bath, Walk-In Closet(s) | |
| Double Oven, Microwave, Dishwasher, Refrigerator, Washer, Dryer, Disposal, Stainless Steel Appliance(s), Water Softener Owned | |
| Not in DB | |
| Park, Lake, Curbs, Street Paved | |
| — | |
| — | |
| Gas Starter |
Tax History
| Year | Property Taxes |
|---|---|
| 2020 | $10,390 |
Contact Agent
Nearby Sold Comparables
Contact Agent
Listing Provided By
@Properties





