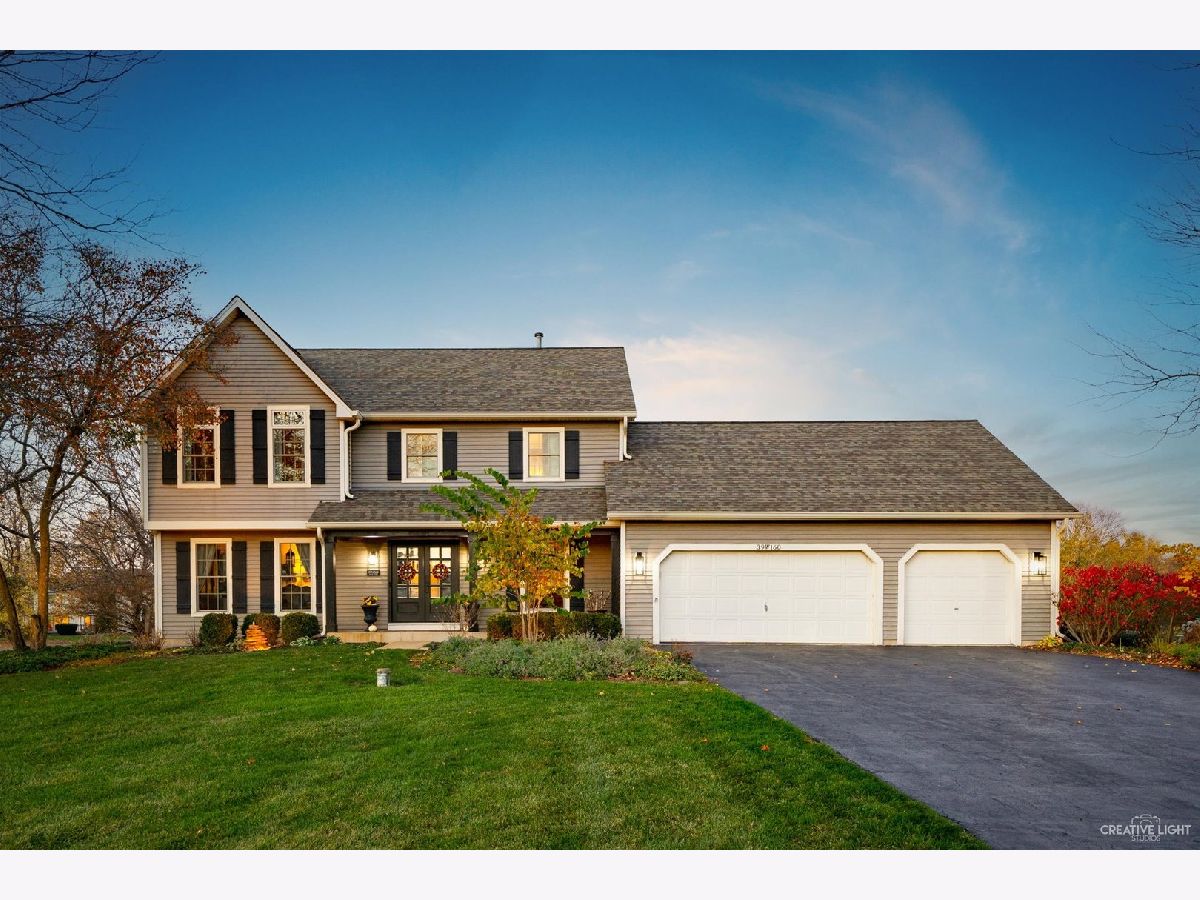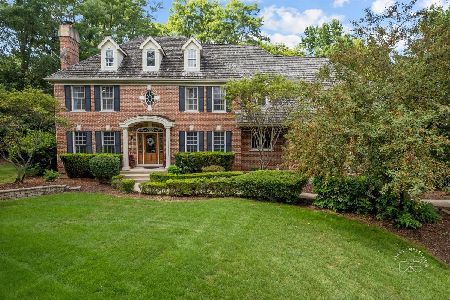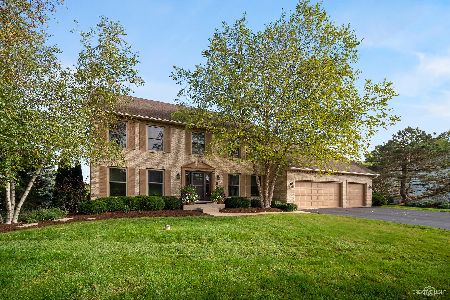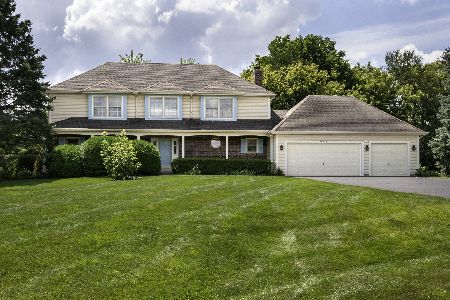39W160 Baert Lane, St Charles, Illinois 60175
$540,500
|
Sold
|
|
| Status: | Closed |
| Sqft: | 2,395 |
| Cost/Sqft: | $230 |
| Beds: | 4 |
| Baths: | 3 |
| Year Built: | 1990 |
| Property Taxes: | $8,895 |
| Days On Market: | 1187 |
| Lot Size: | 1,05 |
Description
Be in your new home for the holidays! This impeccably maintained two-story home has so much to offer inside and out! Set on an acre lot and professionally landscaped and illuminated to provide the perfect outdoor living space. Entertain on the expansive paver patio while sitting around the built-in fire pit taking in the sight and sounds of the illuminated waterfall. Two decks offer elevated areas to relax and enjoy the views of your backyard. A 6-person hot tub sits under a pergola on the two-tiered composite deck and a custom cement table with a fire feature is located on the second deck. Now, it's time to head to the front of the home, open the double front door, and immediately take in the updates! You're greeted by beautifully refinished ebony wood floors, a wood staircase with iron balusters, extensive white trim millwork, and wide white baseboards. Holiday dinners will be savored in the exquisite dining room and conversations enjoyed in the living room which features white wainscot walls and updated lighting. A custom barn door leads to the updated half bath with new vanity, bowl sink, mirror, fixtures, and lighting. The completely reimagined kitchen is 6 years young and will exceed your expectations; soft close cabinets and drawers, an eat-at island with prep sink, granite counters, tile backsplash, stainless steel appliances, recessed lighting, and separate table space with bay window overlooking the yard. The family room's refreshed brick fireplace is centered between two updated built-ins and a new Pella sliding door leads from this room to the wood deck. There's one more main level space and it is not only updated but it's uber convenient! That's right, a first-floor combo laundry/mud room complete with storage cubbies, bench, washer/dryer, access to the composite deck, and a door to the extended three-car garage. Here, you will capture muddy shoes and dirty paws before they get tracked through your home! Let's head to the second level where there's newly installed ebony hardwood flooring in all four large bedrooms. Vaulted ceilings, stylish ceiling fans, and wood wall treatments are just a few of the features you will find on this level. And if that's not enough, head on down to the partially finished English basement! Light and bright with new LVP flooring, iron balusters on the stairs, and a heated tiled floor area currently used as a salon. With all these updates there is nothing to do but MOVE IN and start enjoying the Arbor Creek amenities including its neighborhood pond, walking trails, and award-winning St Charles 303 school district! Front Door, water heater, kitchen range & dishwasher (2021) Sump pump (2020) Paver patio, backyard waterfall, stone garden walkway(2018) Pella wood windows (2017) Full Kitchen remodel (2016) Full list of upgrades available!
Property Specifics
| Single Family | |
| — | |
| — | |
| 1990 | |
| — | |
| — | |
| No | |
| 1.05 |
| Kane | |
| Arbor Creek | |
| 475 / Annual | |
| — | |
| — | |
| — | |
| 11664291 | |
| 0825226003 |
Nearby Schools
| NAME: | DISTRICT: | DISTANCE: | |
|---|---|---|---|
|
Grade School
Bell-graham Elementary School |
303 | — | |
|
Middle School
Thompson Middle School |
303 | Not in DB | |
|
High School
St Charles East High School |
303 | Not in DB | |
Property History
| DATE: | EVENT: | PRICE: | SOURCE: |
|---|---|---|---|
| 13 Jul, 2007 | Sold | $467,500 | MRED MLS |
| 15 May, 2007 | Under contract | $489,800 | MRED MLS |
| — | Last price change | $499,900 | MRED MLS |
| 19 Mar, 2007 | Listed for sale | $499,900 | MRED MLS |
| 26 Apr, 2013 | Sold | $325,000 | MRED MLS |
| 26 Feb, 2013 | Under contract | $349,900 | MRED MLS |
| 8 Jan, 2013 | Listed for sale | $349,900 | MRED MLS |
| 13 Dec, 2022 | Sold | $540,500 | MRED MLS |
| 8 Nov, 2022 | Under contract | $549,900 | MRED MLS |
| 3 Nov, 2022 | Listed for sale | $549,900 | MRED MLS |

Room Specifics
Total Bedrooms: 4
Bedrooms Above Ground: 4
Bedrooms Below Ground: 0
Dimensions: —
Floor Type: —
Dimensions: —
Floor Type: —
Dimensions: —
Floor Type: —
Full Bathrooms: 3
Bathroom Amenities: —
Bathroom in Basement: 0
Rooms: —
Basement Description: Partially Finished,Egress Window,Lookout,Rec/Family Area,Storage Space
Other Specifics
| 3 | |
| — | |
| Asphalt | |
| — | |
| — | |
| 45738 | |
| Unfinished | |
| — | |
| — | |
| — | |
| Not in DB | |
| — | |
| — | |
| — | |
| — |
Tax History
| Year | Property Taxes |
|---|---|
| 2007 | $6,728 |
| 2013 | $8,810 |
| 2022 | $8,895 |
Contact Agent
Nearby Similar Homes
Nearby Sold Comparables
Contact Agent
Listing Provided By
@properties Christie's International Real Estate







