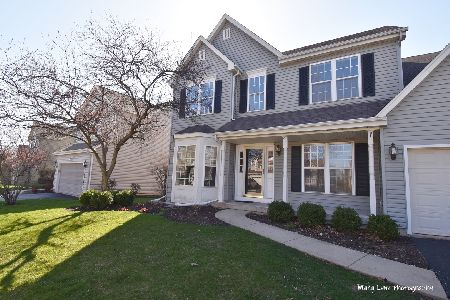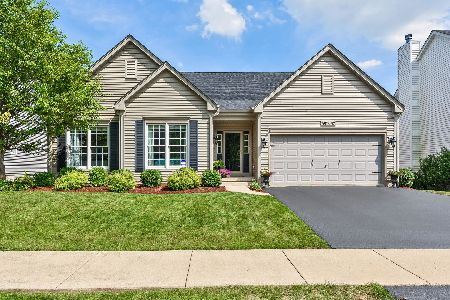39W162 Mallory Drive, Geneva, Illinois 60134
$325,000
|
Sold
|
|
| Status: | Closed |
| Sqft: | 2,200 |
| Cost/Sqft: | $155 |
| Beds: | 4 |
| Baths: | 3 |
| Year Built: | 2003 |
| Property Taxes: | $8,860 |
| Days On Market: | 2849 |
| Lot Size: | 0,21 |
Description
Meticulously maintained turn-key home in Mill Creek! Over $15,000 in improvements including new carpet, air conditioner, dishwasher & freshly painted throughout! Lovely landscaped lot with front porch and large backyard with patio. Step inside to find vaulted ceilings in the living and dining rooms, beautiful hardwood floors throughout the main level. Well appointed gourmet, eat-in kitchen with granite countertops and high end stainless steel appliances. Adjacent family room with gorgeous views and fireplace. Vaulted master bedroom with lovely en suite bath. Convenient second level laundry room. Finished basement includes recreation area, 5th bedroom and lots of storage. Great neighborhood & award winning Batavia schools! Call the movers - this is the one you've been waiting for!
Property Specifics
| Single Family | |
| — | |
| — | |
| 2003 | |
| Full | |
| CHAPMAN | |
| No | |
| 0.21 |
| Kane | |
| Mill Creek | |
| 0 / Not Applicable | |
| None | |
| Public | |
| Public Sewer | |
| 09904455 | |
| 1124229028 |
Nearby Schools
| NAME: | DISTRICT: | DISTANCE: | |
|---|---|---|---|
|
Grade School
Grace Mcwayne Elementary School |
101 | — | |
|
Middle School
Sam Rotolo Middle School Of Bat |
101 | Not in DB | |
|
High School
Batavia Sr High School |
101 | Not in DB | |
Property History
| DATE: | EVENT: | PRICE: | SOURCE: |
|---|---|---|---|
| 11 Apr, 2008 | Sold | $335,000 | MRED MLS |
| 1 Mar, 2008 | Under contract | $350,000 | MRED MLS |
| 11 Oct, 2007 | Listed for sale | $350,000 | MRED MLS |
| 10 Aug, 2018 | Sold | $325,000 | MRED MLS |
| 18 Jul, 2018 | Under contract | $339,900 | MRED MLS |
| — | Last price change | $345,000 | MRED MLS |
| 4 Apr, 2018 | Listed for sale | $349,900 | MRED MLS |
Room Specifics
Total Bedrooms: 5
Bedrooms Above Ground: 4
Bedrooms Below Ground: 1
Dimensions: —
Floor Type: Carpet
Dimensions: —
Floor Type: Carpet
Dimensions: —
Floor Type: Carpet
Dimensions: —
Floor Type: —
Full Bathrooms: 3
Bathroom Amenities: Separate Shower,Double Sink,Soaking Tub
Bathroom in Basement: 0
Rooms: Bedroom 5
Basement Description: Finished
Other Specifics
| 2 | |
| Concrete Perimeter | |
| Asphalt | |
| Patio, Porch, Storms/Screens | |
| Landscaped | |
| 67X137X52X134 | |
| — | |
| Full | |
| Vaulted/Cathedral Ceilings, Hardwood Floors, Second Floor Laundry | |
| Range, Microwave, Dishwasher, Refrigerator, Washer, Dryer, Disposal, Stainless Steel Appliance(s) | |
| Not in DB | |
| Pool, Sidewalks, Street Lights, Street Paved | |
| — | |
| — | |
| Gas Log |
Tax History
| Year | Property Taxes |
|---|---|
| 2008 | $6,993 |
| 2018 | $8,860 |
Contact Agent
Nearby Sold Comparables
Contact Agent
Listing Provided By
RE/MAX All Pro







