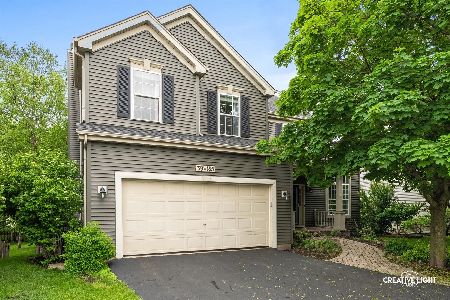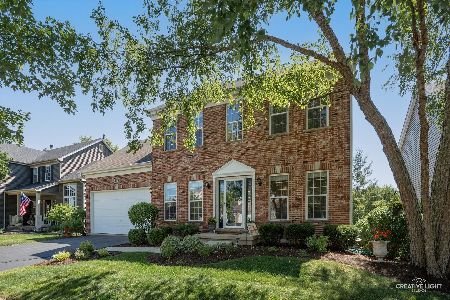39W185 Burnham Lane, Geneva, Illinois 60134
$323,000
|
Sold
|
|
| Status: | Closed |
| Sqft: | 2,238 |
| Cost/Sqft: | $144 |
| Beds: | 4 |
| Baths: | 4 |
| Year Built: | 2000 |
| Property Taxes: | $7,773 |
| Days On Market: | 4865 |
| Lot Size: | 0,00 |
Description
WOW!! Squeaky Clean, Designer Decor & Upgrades. Bumped out Chapman floor plan. Offers 3260 sq ft of living space incl finished basmnt. Gourmet center islKitchen has Granite, Cherry Cabnts, stone splash & SS applnces. Much C-Tile on 1st flr. Glamor Master Suite w/ Bath & WIC. English Basmnt has 4 Rooms & Bath. Lovely, Landscaped & Fenced Yard incl: An elevat. Deck. So Much to Say About This Home, Seeing is Believing
Property Specifics
| Single Family | |
| — | |
| Colonial | |
| 2000 | |
| Full,English | |
| CHAPMAN | |
| No | |
| — |
| Kane | |
| Mill Creek | |
| 0 / Not Applicable | |
| None | |
| Public | |
| Public Sewer | |
| 08167843 | |
| 1113479035 |
Nearby Schools
| NAME: | DISTRICT: | DISTANCE: | |
|---|---|---|---|
|
Grade School
Fabyan Elementary School |
304 | — | |
|
Middle School
Geneva Middle School |
304 | Not in DB | |
|
High School
Geneva Community High School |
304 | Not in DB | |
Property History
| DATE: | EVENT: | PRICE: | SOURCE: |
|---|---|---|---|
| 6 Nov, 2012 | Sold | $323,000 | MRED MLS |
| 4 Oct, 2012 | Under contract | $322,900 | MRED MLS |
| 26 Sep, 2012 | Listed for sale | $322,900 | MRED MLS |
| 12 Feb, 2016 | Sold | $332,000 | MRED MLS |
| 30 Dec, 2015 | Under contract | $339,900 | MRED MLS |
| 9 Dec, 2015 | Listed for sale | $339,900 | MRED MLS |
| 12 Aug, 2022 | Sold | $477,000 | MRED MLS |
| 6 Jun, 2022 | Under contract | $450,000 | MRED MLS |
| 2 Jun, 2022 | Listed for sale | $450,000 | MRED MLS |
Room Specifics
Total Bedrooms: 4
Bedrooms Above Ground: 4
Bedrooms Below Ground: 0
Dimensions: —
Floor Type: Carpet
Dimensions: —
Floor Type: Carpet
Dimensions: —
Floor Type: Carpet
Full Bathrooms: 4
Bathroom Amenities: Separate Shower,Soaking Tub
Bathroom in Basement: 1
Rooms: Bonus Room,Office,Play Room,Recreation Room
Basement Description: Finished
Other Specifics
| 2 | |
| Concrete Perimeter | |
| Asphalt | |
| Deck | |
| Fenced Yard | |
| 51X131X88X133 | |
| — | |
| Full | |
| Vaulted/Cathedral Ceilings, Second Floor Laundry | |
| Range, Microwave, Dishwasher, Refrigerator, Disposal, Stainless Steel Appliance(s) | |
| Not in DB | |
| Clubhouse, Pool, Sidewalks, Street Paved | |
| — | |
| — | |
| Gas Log, Includes Accessories |
Tax History
| Year | Property Taxes |
|---|---|
| 2012 | $7,773 |
| 2016 | $8,670 |
| 2022 | $9,437 |
Contact Agent
Nearby Sold Comparables
Contact Agent
Listing Provided By
RE/MAX Excels






