39W220 Longmeadow Lane, St Charles, Illinois 60175
$1,750,000
|
Sold
|
|
| Status: | Closed |
| Sqft: | 9,479 |
| Cost/Sqft: | $185 |
| Beds: | 5 |
| Baths: | 6 |
| Year Built: | 2009 |
| Property Taxes: | $31,443 |
| Days On Market: | 714 |
| Lot Size: | 0,94 |
Description
Presenting a stunning, high-end luxurious Prairie Lakes home with over 9,000 square feet. This incredibly spacious floor plan features 5 bedrooms, 5.1 bathrooms, and an abundance of exquisite craftsmanship throughout. The main level showcases a magnificent dining room perfect for entertaining. The grand kitchen is flawlessly designed with high end SS appliances, a beautiful quartz island, and includes a spacious eating area. The generously sized family room boasts a stone fireplace. The first floor also features a bedroom and a full bathroom, as well as an elegant powder room. The 2nd floor features an elegant primary bedroom complete with a luxurious primary bathroom and a large closet with custom built-ins. The additional bedrooms provide abundant space and include their own walk-in closets. On the 2nd floor there are two dedicated office spaces as well as a great room, and a 2nd floor laundry room. Explore the fully finished lower level, complete with a stunning bar, a family room, a state-of-the-art home theater, an exercise room and a full bath. As an added touch of luxury, the home also comes equipped with top-tier TVs, audio rack and theatre equipment! Unveil a hidden gem in your garage: a golf simulator awaits your discovery! Enjoy sprawling brick paver patios adorned with a pergola. Discover a built-in fire pit equipped with a TV and a grill, all designed to elevate your outdoor experience. This home features an astounding 8 car garage. St. Charles offers a highly rated park district, golf courses and excellent D303 Schools. Downtown St. Charles features fabulous restaurants and shopping with a beautiful riverfront view!
Property Specifics
| Single Family | |
| — | |
| — | |
| 2009 | |
| — | |
| CUSTOM | |
| No | |
| 0.94 |
| Kane | |
| Prairie Lakes | |
| 1674 / Annual | |
| — | |
| — | |
| — | |
| 11974300 | |
| 0813427009 |
Nearby Schools
| NAME: | DISTRICT: | DISTANCE: | |
|---|---|---|---|
|
Grade School
Bell-graham Elementary School |
303 | — | |
|
Middle School
Thompson Middle School |
303 | Not in DB | |
|
High School
St Charles North High School |
303 | Not in DB | |
Property History
| DATE: | EVENT: | PRICE: | SOURCE: |
|---|---|---|---|
| 27 Feb, 2014 | Sold | $965,000 | MRED MLS |
| 16 Jan, 2014 | Under contract | $1,195,000 | MRED MLS |
| — | Last price change | $1,295,000 | MRED MLS |
| 20 Jun, 2013 | Listed for sale | $1,295,000 | MRED MLS |
| 16 Nov, 2018 | Sold | $965,000 | MRED MLS |
| 19 Sep, 2018 | Under contract | $1,000,000 | MRED MLS |
| 11 Sep, 2018 | Listed for sale | $1,000,000 | MRED MLS |
| 25 Apr, 2022 | Sold | $1,350,000 | MRED MLS |
| 3 Mar, 2022 | Under contract | $1,399,000 | MRED MLS |
| 28 Feb, 2022 | Listed for sale | $1,399,000 | MRED MLS |
| 24 May, 2024 | Sold | $1,750,000 | MRED MLS |
| 2 Mar, 2024 | Under contract | $1,750,000 | MRED MLS |
| 5 Feb, 2024 | Listed for sale | $1,750,000 | MRED MLS |
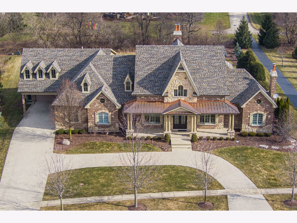
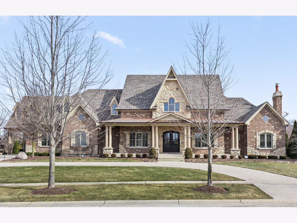
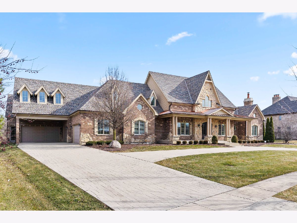
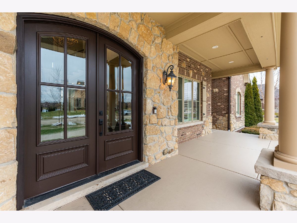
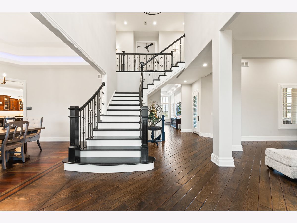
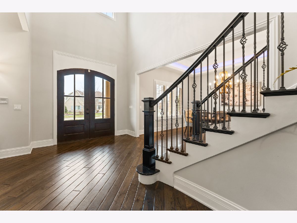
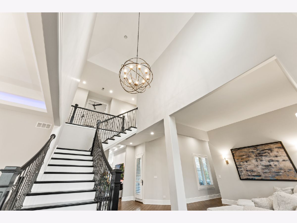
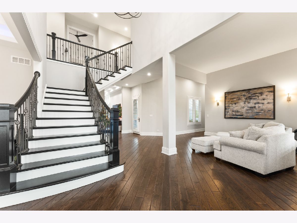
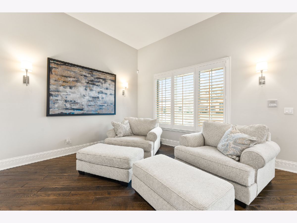
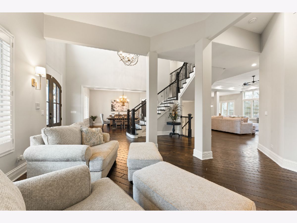
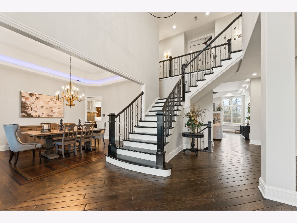
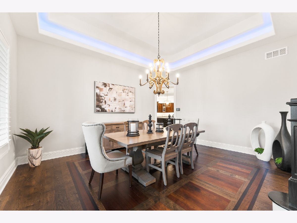
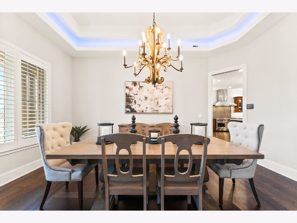
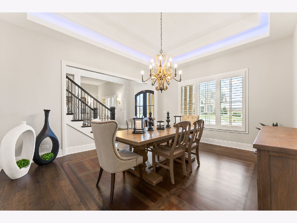
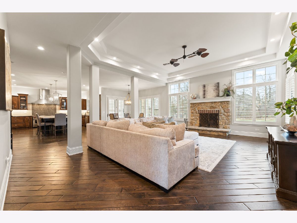
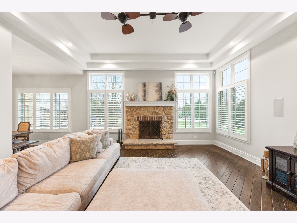
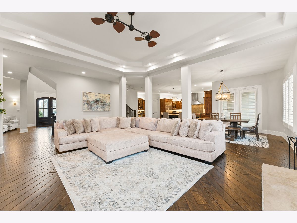
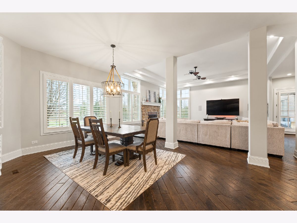
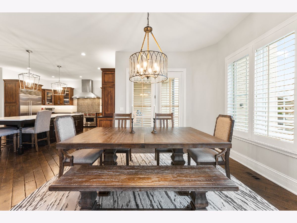
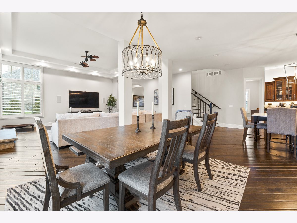
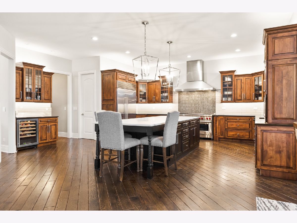
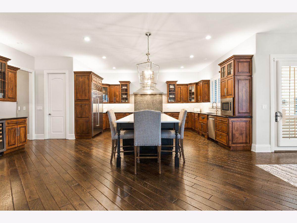
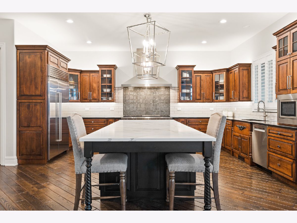
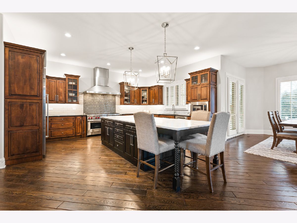
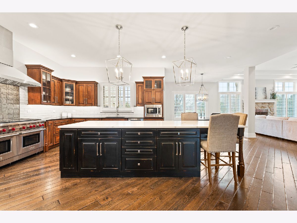
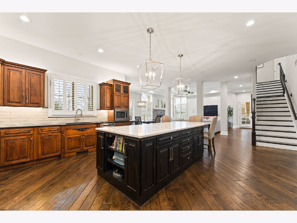
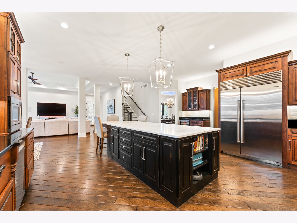
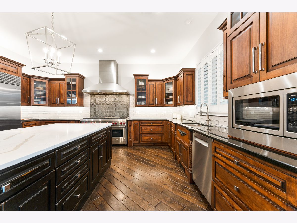
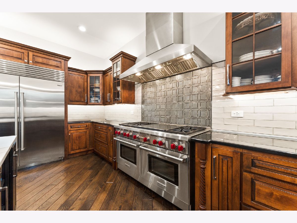
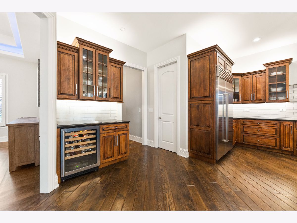
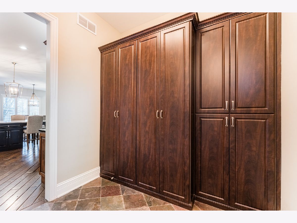
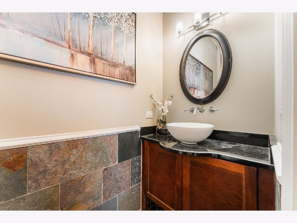
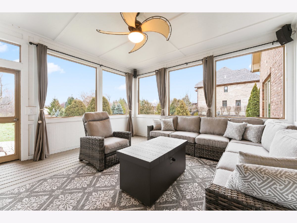
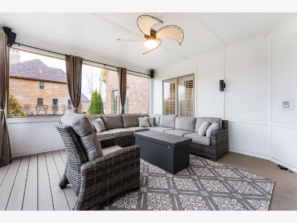
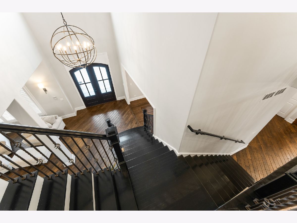
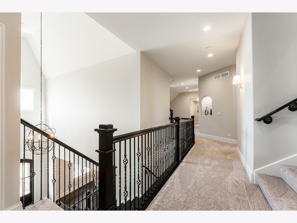
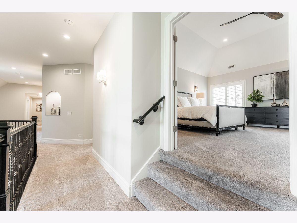
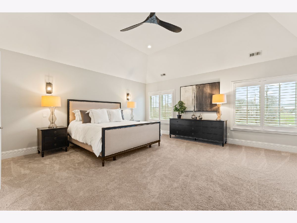
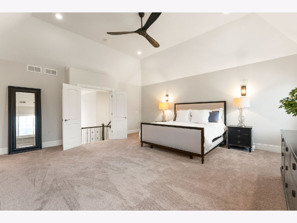
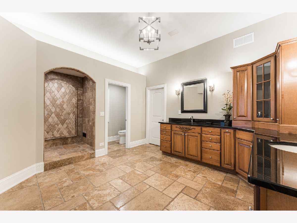
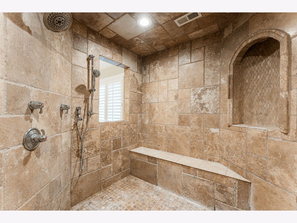
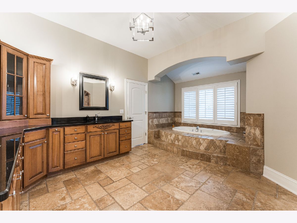
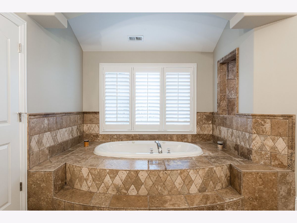
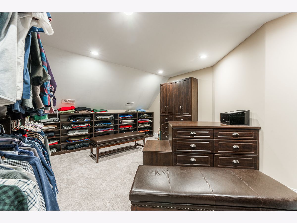
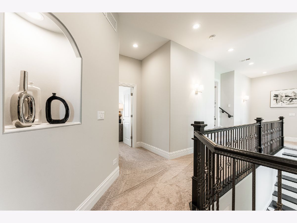
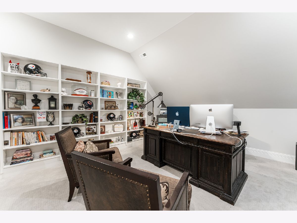
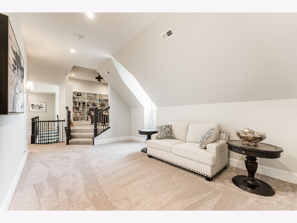
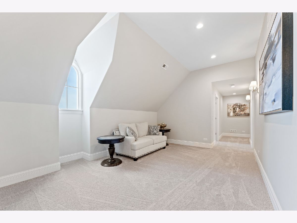
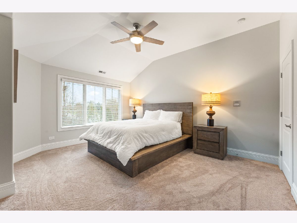
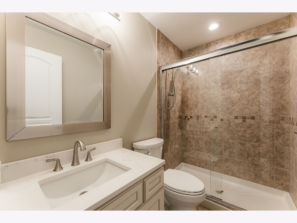
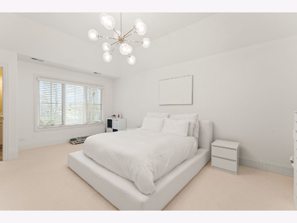
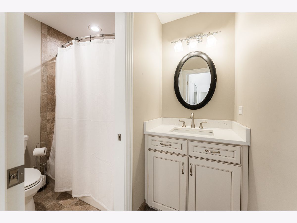
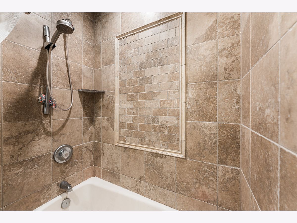
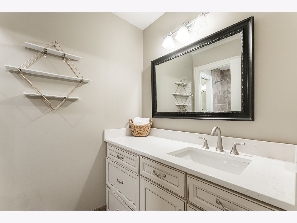
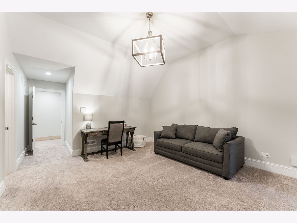
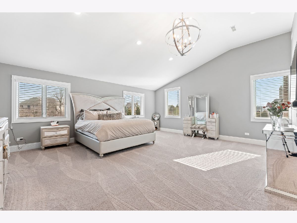
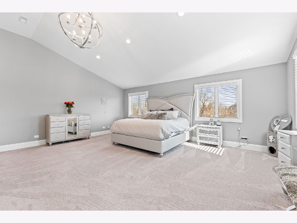
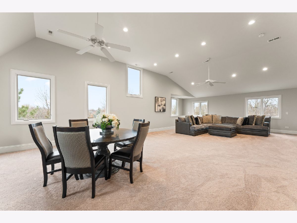
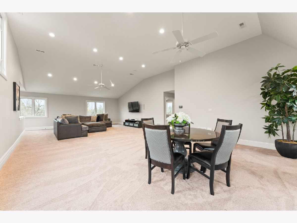
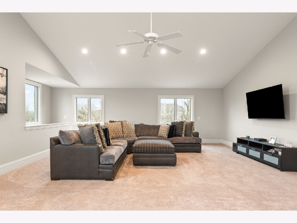
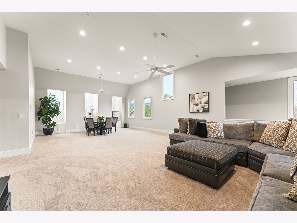
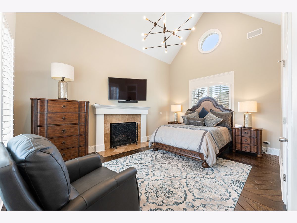
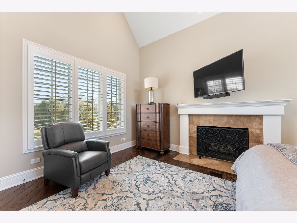
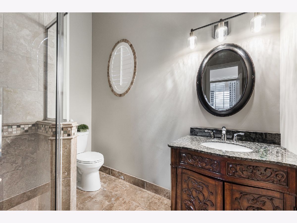
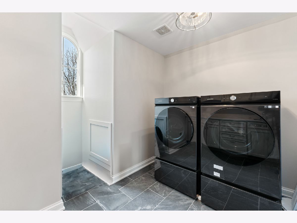
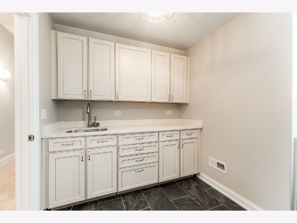
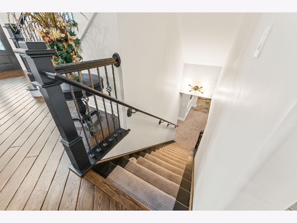
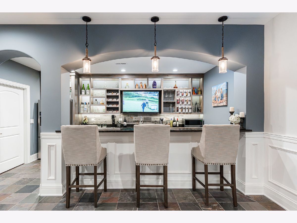
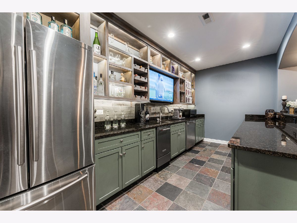
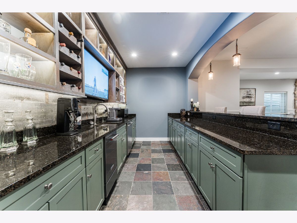
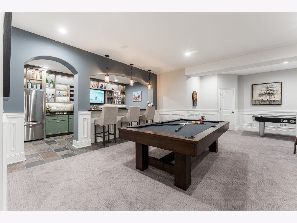
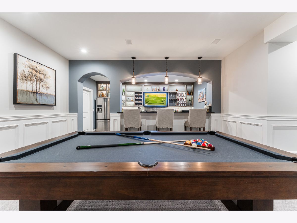
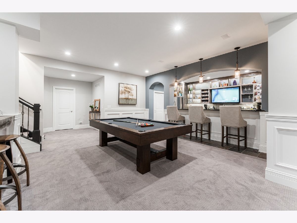
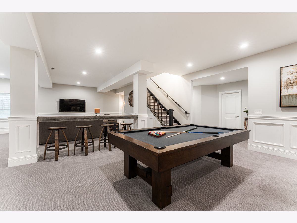
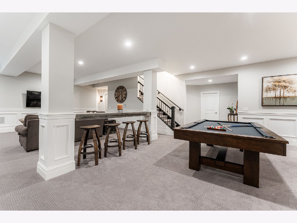
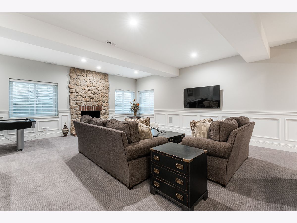
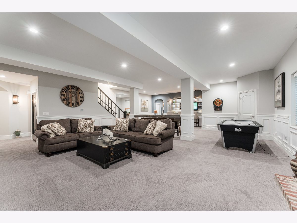
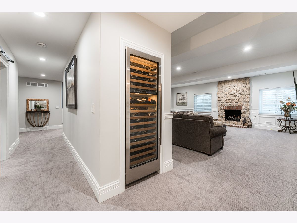
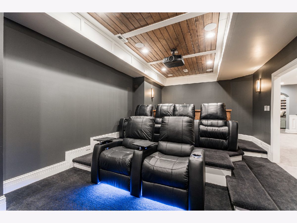
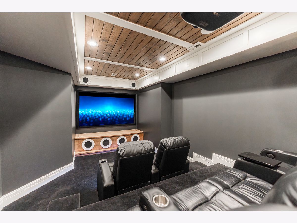
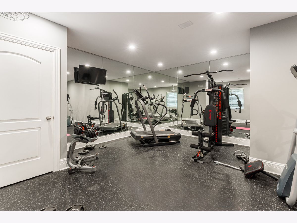
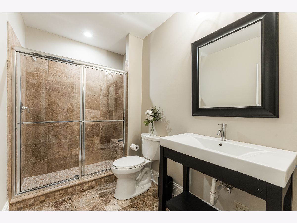
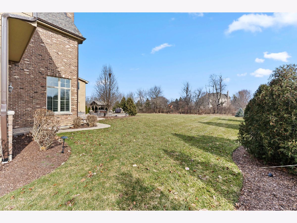
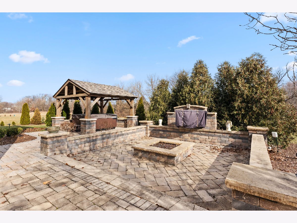
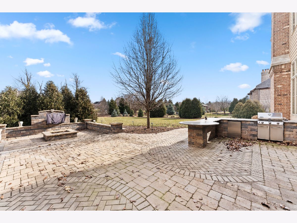
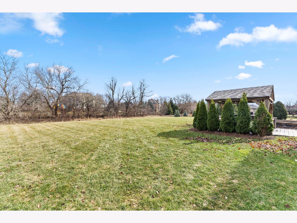
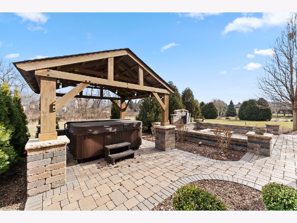
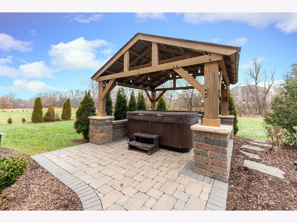
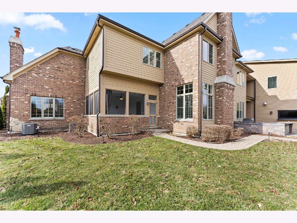
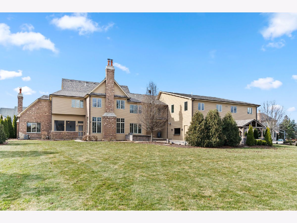
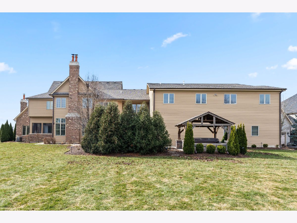
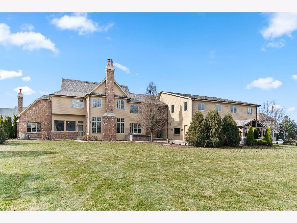
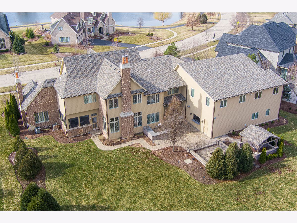
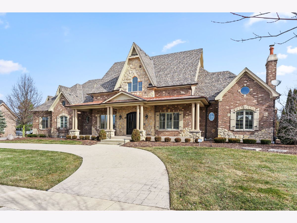
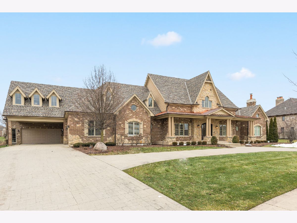
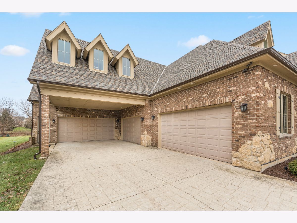
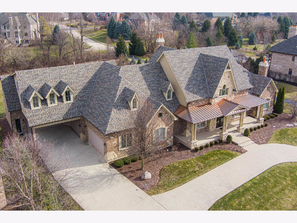
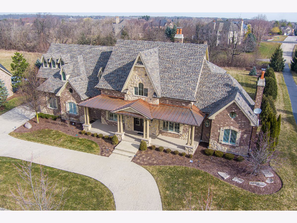
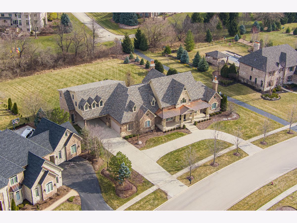
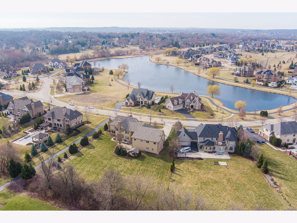
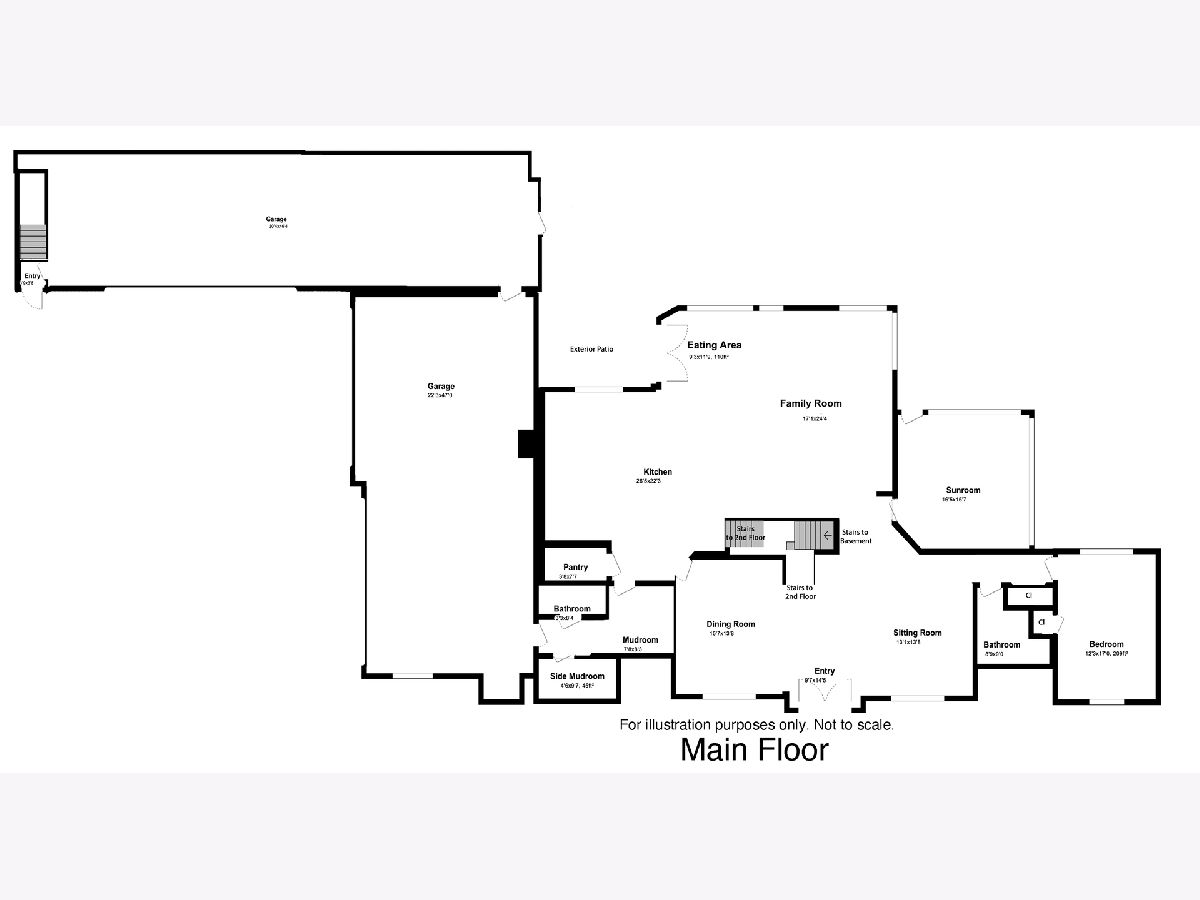
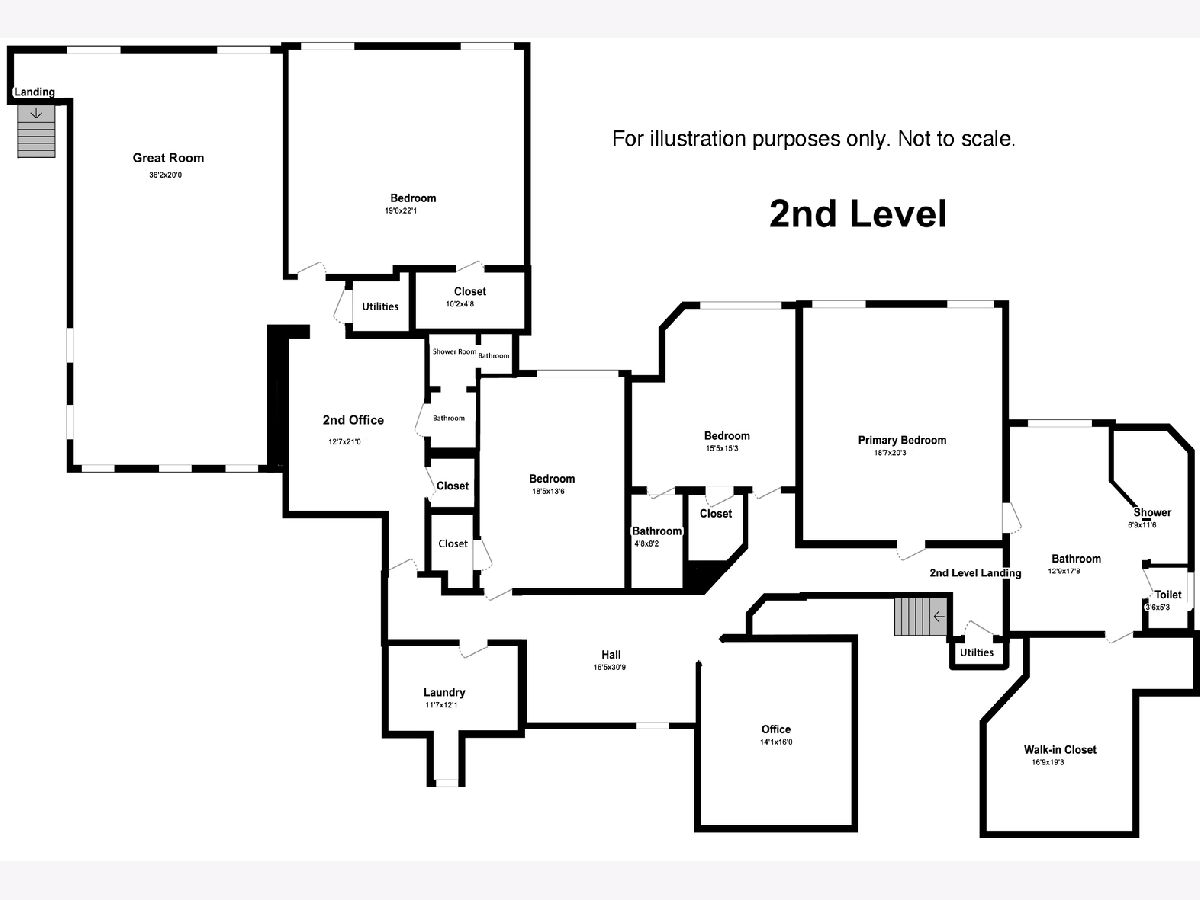
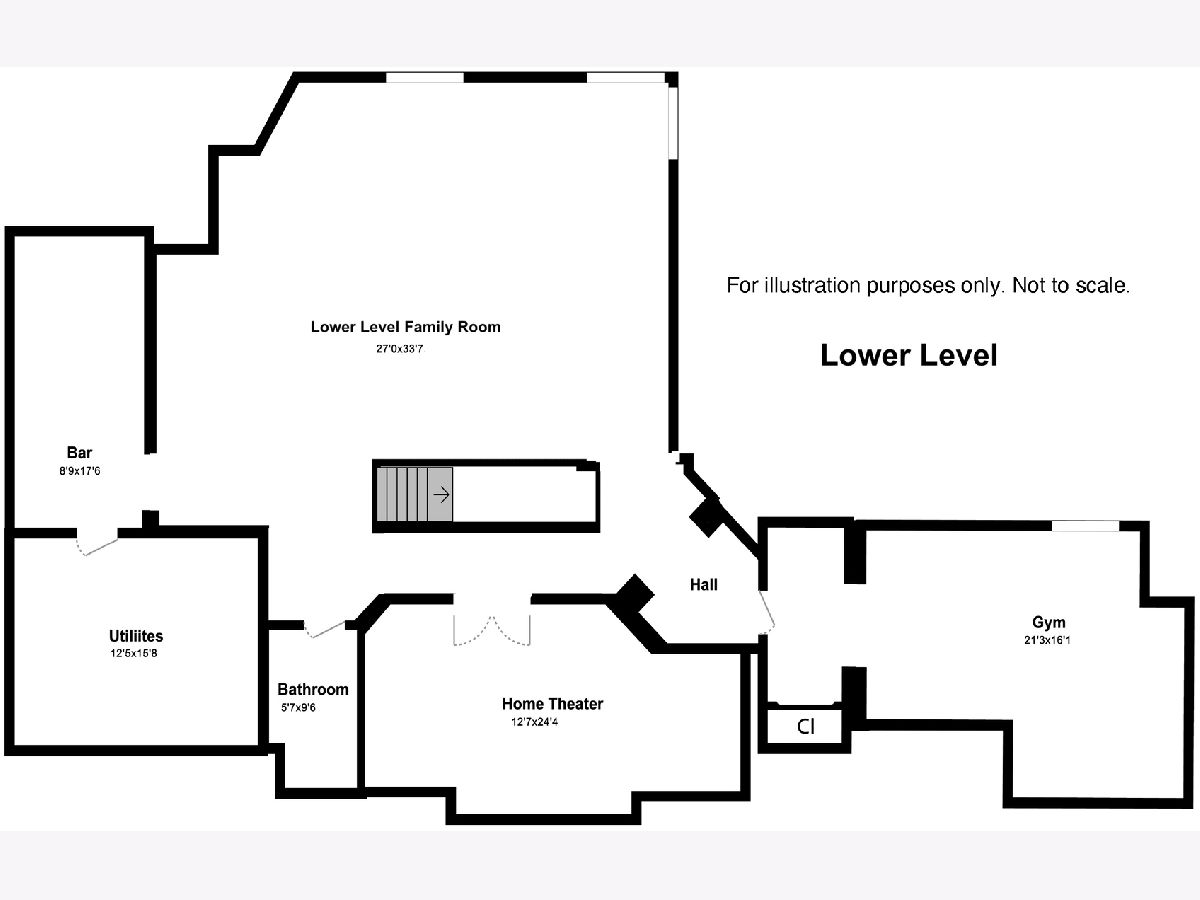
Room Specifics
Total Bedrooms: 5
Bedrooms Above Ground: 5
Bedrooms Below Ground: 0
Dimensions: —
Floor Type: —
Dimensions: —
Floor Type: —
Dimensions: —
Floor Type: —
Dimensions: —
Floor Type: —
Full Bathrooms: 6
Bathroom Amenities: Whirlpool,Double Sink
Bathroom in Basement: 1
Rooms: —
Basement Description: Finished,Rec/Family Area,Storage Space
Other Specifics
| 8 | |
| — | |
| Concrete | |
| — | |
| — | |
| 185 X 276 X 122 X 256 | |
| — | |
| — | |
| — | |
| — | |
| Not in DB | |
| — | |
| — | |
| — | |
| — |
Tax History
| Year | Property Taxes |
|---|---|
| 2014 | $25,831 |
| 2018 | $26,978 |
| 2022 | $29,558 |
| 2024 | $31,443 |
Contact Agent
Nearby Similar Homes
Nearby Sold Comparables
Contact Agent
Listing Provided By
Coldwell Banker Realty









