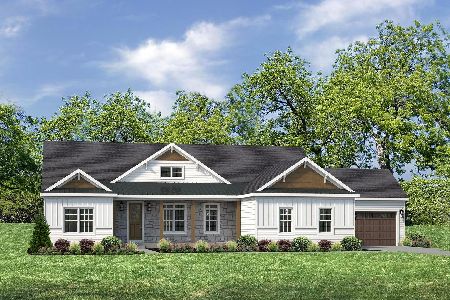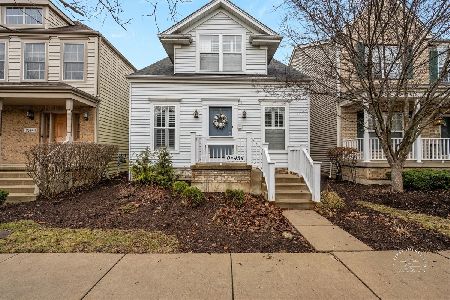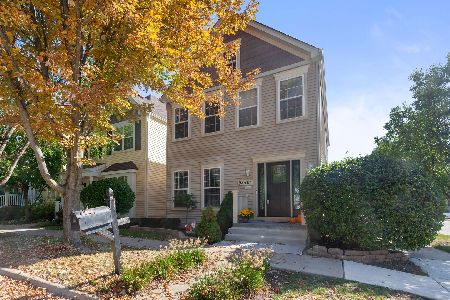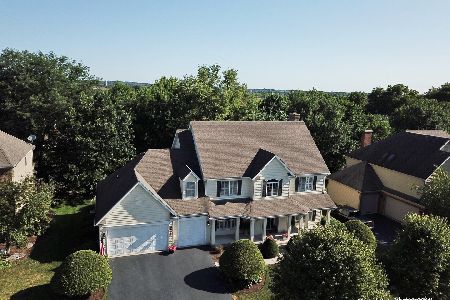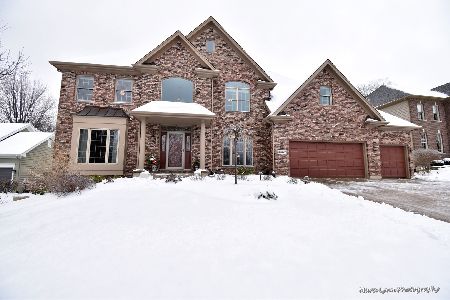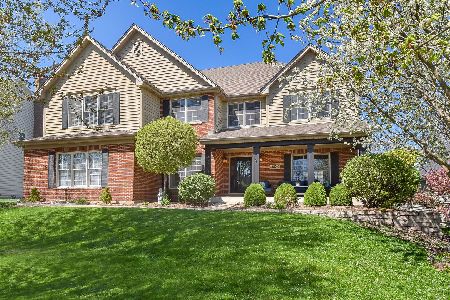39W232 Warner Lane, Geneva, Illinois 60134
$465,000
|
Sold
|
|
| Status: | Closed |
| Sqft: | 3,934 |
| Cost/Sqft: | $123 |
| Beds: | 4 |
| Baths: | 4 |
| Year Built: | 2002 |
| Property Taxes: | $17,082 |
| Days On Market: | 3532 |
| Lot Size: | 0,19 |
Description
WE ARE MOTIVATED!Sunlight pours into this airy 4000 sq ft home. It hits ALL the high notes on YOUR buyers check list:gorgeous hdwd floors, chefs kitchen, stately floor-to-ceiling brick fp, FR w/wall of windows, 2 den/office spaces on MAIN LEVEL~Kitchen has a sea of high-end granite w/cherry cabinets, enormous island with 6 burner cooktop, SS apps, NEW Bosch d/w, DBL ovens, tons of pantry storage~Over $50,000 of invested upgrades in home~Bdrms are all good sizes: spacious closets & organizers~Darling built ins~JJ bath + Priv Bath~HUGE Mstr Bdrm has 3/4in. hickory flrs, his & hers 14x12 WIC~Mstr bath has jetted tub, sep shower, & dbl sinks~NEW Int Paint 2014 & 2016~Refin. Garage Doors in 2016~New LED light over the island~NEW ceiling fans~Hunter Douglas remote-control shades in FR-so cool! TX Blue Stone Walkway~Paver Patio~Deck~Firepit~Impeccably Landscaped. GIGANTIC look-out bsmt has been framed, w/ lights & outlets in place to finish off~Everything is done~SELLERS HATE 2 Leave
Property Specifics
| Single Family | |
| — | |
| Traditional | |
| 2002 | |
| Full,English | |
| HAWTHORNE XL | |
| No | |
| 0.19 |
| Kane | |
| Mill Creek | |
| 0 / Not Applicable | |
| None | |
| Public | |
| Public Sewer | |
| 09232540 | |
| 1113226006 |
Nearby Schools
| NAME: | DISTRICT: | DISTANCE: | |
|---|---|---|---|
|
Grade School
Mill Creek Elementary School |
304 | — | |
Property History
| DATE: | EVENT: | PRICE: | SOURCE: |
|---|---|---|---|
| 29 Aug, 2016 | Sold | $465,000 | MRED MLS |
| 22 Jul, 2016 | Under contract | $484,900 | MRED MLS |
| — | Last price change | $499,000 | MRED MLS |
| 20 May, 2016 | Listed for sale | $499,000 | MRED MLS |
Room Specifics
Total Bedrooms: 4
Bedrooms Above Ground: 4
Bedrooms Below Ground: 0
Dimensions: —
Floor Type: Carpet
Dimensions: —
Floor Type: Carpet
Dimensions: —
Floor Type: Carpet
Full Bathrooms: 4
Bathroom Amenities: Whirlpool,Separate Shower,Double Sink
Bathroom in Basement: 0
Rooms: Den,Office,Walk In Closet
Basement Description: Partially Finished
Other Specifics
| 3 | |
| Concrete Perimeter | |
| Concrete | |
| Deck, Brick Paver Patio, Storms/Screens | |
| Landscaped | |
| 90 X 132 X 91 X 133 | |
| Full | |
| Full | |
| Vaulted/Cathedral Ceilings, Hardwood Floors, First Floor Laundry | |
| Double Oven, Range, Microwave, Dishwasher, Refrigerator, Bar Fridge, Disposal, Stainless Steel Appliance(s), Wine Refrigerator | |
| Not in DB | |
| Clubhouse, Pool, Sidewalks, Street Lights | |
| — | |
| — | |
| Gas Log, Gas Starter |
Tax History
| Year | Property Taxes |
|---|---|
| 2016 | $17,082 |
Contact Agent
Nearby Similar Homes
Nearby Sold Comparables
Contact Agent
Listing Provided By
Hemming & Sylvester Properties

