39W245 Cranston Road, St Charles, Illinois 60175
$620,000
|
Sold
|
|
| Status: | Closed |
| Sqft: | 2,532 |
| Cost/Sqft: | $251 |
| Beds: | 4 |
| Baths: | 4 |
| Year Built: | 1999 |
| Property Taxes: | $10,628 |
| Days On Market: | 962 |
| Lot Size: | 1,02 |
Description
Trifecta! Location, Condition, Foorplan. One acre private lot located on a less traveled road within the Meadowview Farms neighborhood! Lush landscaping & mature trees ~ enjoy the expansive backyard with family & friends gathered around the paver patio & fire pit - with no neighbors in site. Detailed & upgraded throughout, entertain in style. If you're familiar with the quality of Didier Builders construction, you know what to expect. If not, come find out! 1st floor Study/Music Rm with French doors. 9' ceilings, Double Staircase, Built-ins throughout. On the second floor you will find this home offers an option to expand! Extra attic space could easily be finished - use your imagination and build it out to suit your needs! Functional, spacious 1st floor laundry room with access to a covered area. The spacious kitchen, open to the Family Room with Fireplace, offers an island, granite counters, maple cabinets, planning desk, butler pantry, and pantry closet. Sliding doors from the eat-in area of the kitchen lead to the gorgeous 28'x21' paver patio/fire pit. Master bath and upstairs hall bath have updated double vanities. The Finished Basement features the same level of quality as upstairs and includes a 5th BR with escape window, Rec Rooms & 3rd Full Bath. New Rheem Furnace '22, water heater '13, A/C '12 with new coil '20. New Roof '20. Most appliances are newer (fridge '18, micro '22 & DW '21)! SS Double Maytag gas oven. Water filter. 3 Car Side Load Garage. St. Charles North H.S Dist 303
Property Specifics
| Single Family | |
| — | |
| — | |
| 1999 | |
| — | |
| RIDGEFIELD | |
| No | |
| 1.02 |
| Kane | |
| Meadowview Farm | |
| 0 / Not Applicable | |
| — | |
| — | |
| — | |
| 11799928 | |
| 0801480001 |
Nearby Schools
| NAME: | DISTRICT: | DISTANCE: | |
|---|---|---|---|
|
Grade School
Ferson Creek Elementary School |
303 | — | |
|
Middle School
Haines Middle School |
303 | Not in DB | |
|
High School
St Charles North High School |
303 | Not in DB | |
Property History
| DATE: | EVENT: | PRICE: | SOURCE: |
|---|---|---|---|
| 26 Aug, 2008 | Sold | $505,000 | MRED MLS |
| 30 Jul, 2008 | Under contract | $534,900 | MRED MLS |
| — | Last price change | $549,500 | MRED MLS |
| 22 Apr, 2008 | Listed for sale | $565,000 | MRED MLS |
| 1 Sep, 2023 | Sold | $620,000 | MRED MLS |
| 28 Jul, 2023 | Under contract | $635,000 | MRED MLS |
| 16 Jun, 2023 | Listed for sale | $635,000 | MRED MLS |
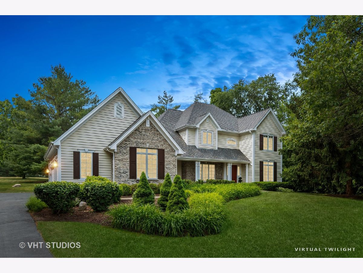
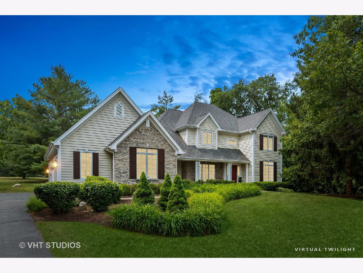
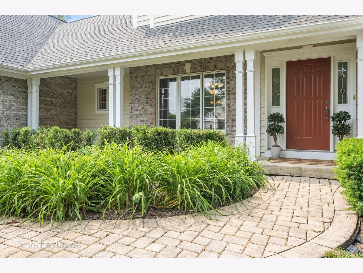
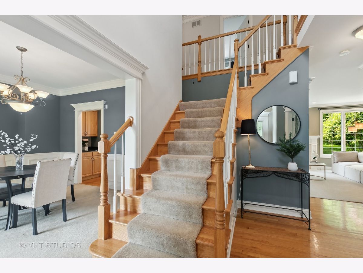
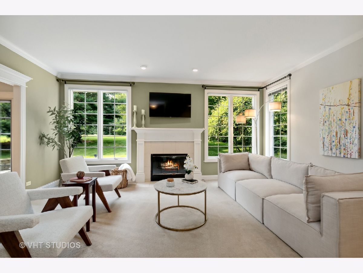
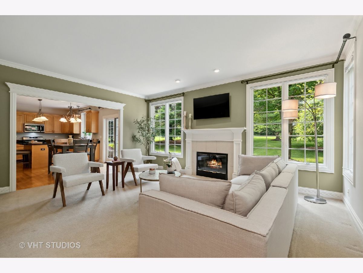
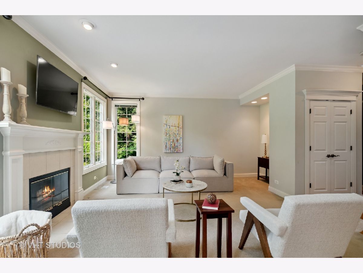
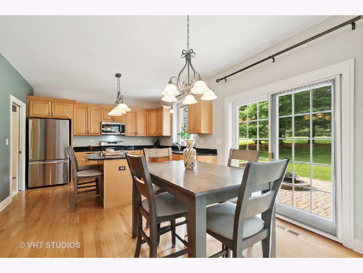
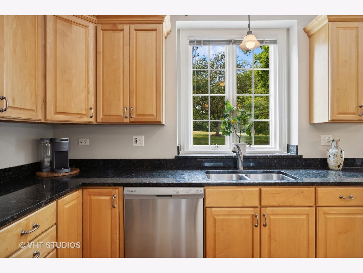
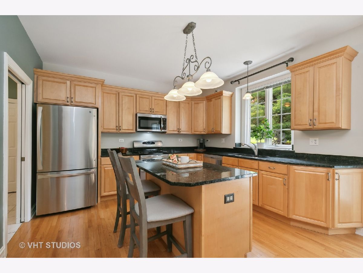
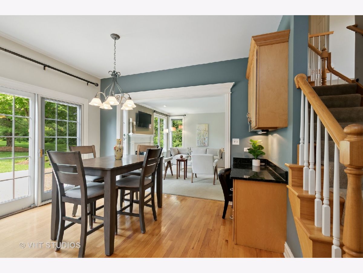
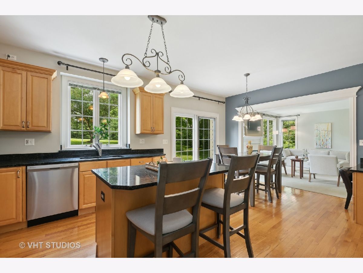
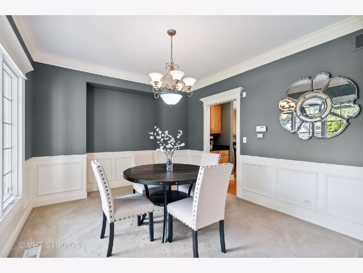
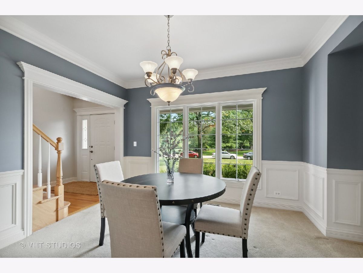
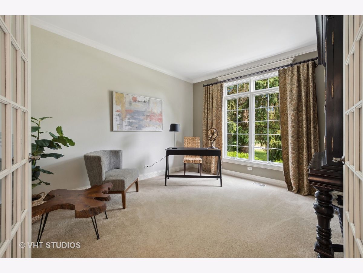
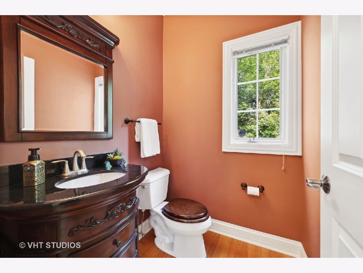
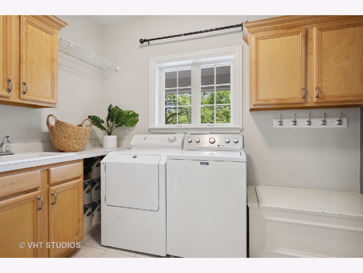
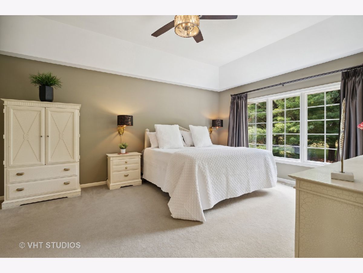
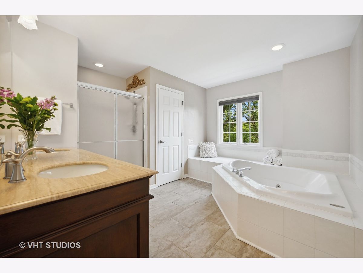
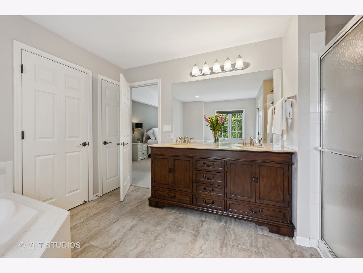
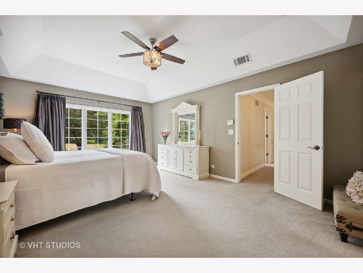
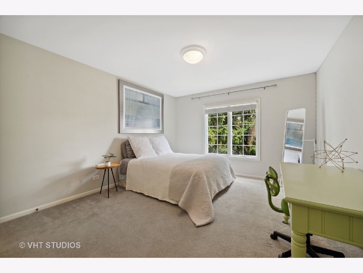
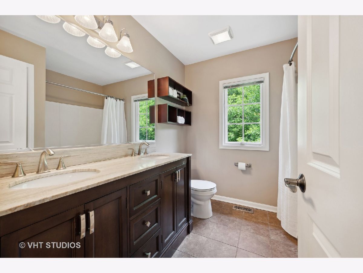
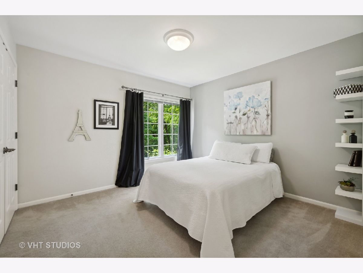
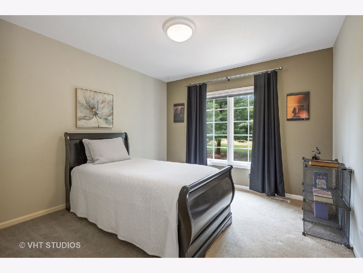
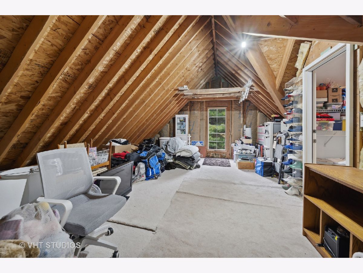
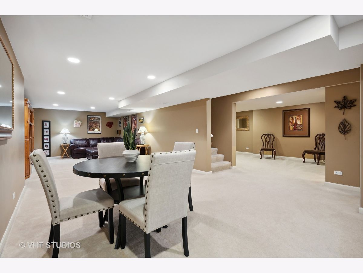
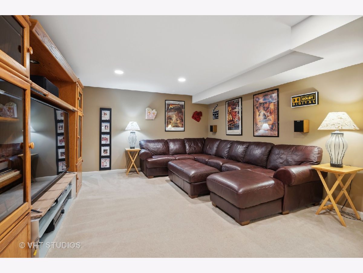
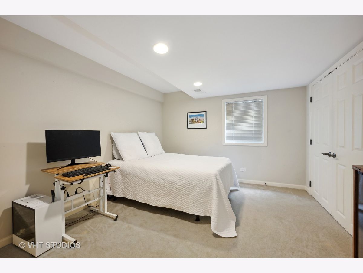
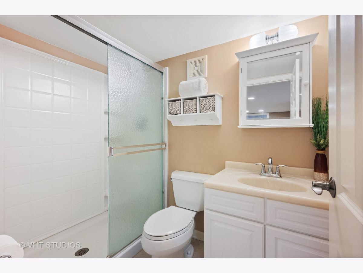
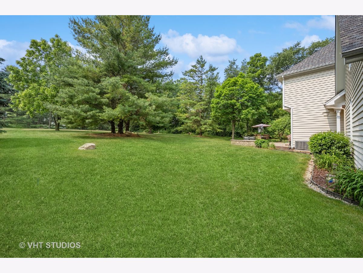
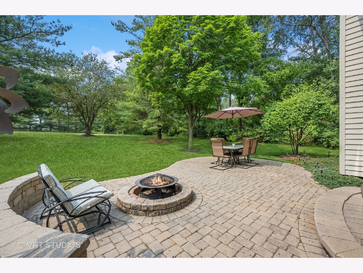
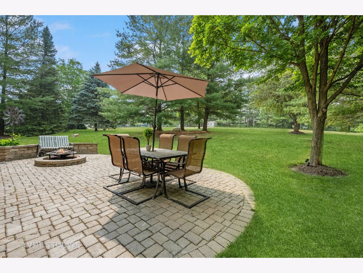
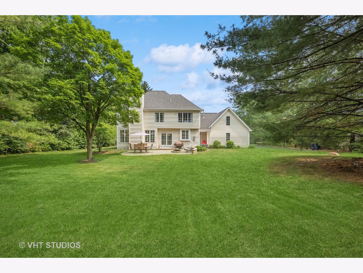
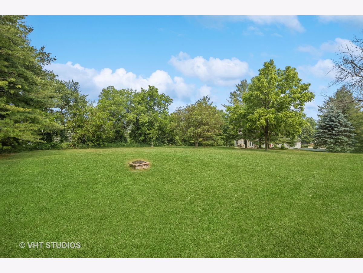
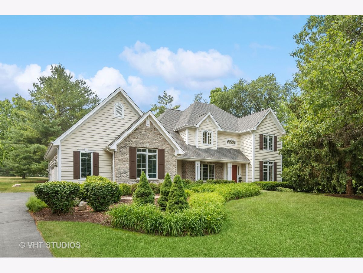
Room Specifics
Total Bedrooms: 5
Bedrooms Above Ground: 4
Bedrooms Below Ground: 1
Dimensions: —
Floor Type: —
Dimensions: —
Floor Type: —
Dimensions: —
Floor Type: —
Dimensions: —
Floor Type: —
Full Bathrooms: 4
Bathroom Amenities: Whirlpool,Separate Shower,Double Sink
Bathroom in Basement: 1
Rooms: —
Basement Description: Finished
Other Specifics
| 3 | |
| — | |
| Asphalt | |
| — | |
| — | |
| 130 X 325 X 150 X 314 | |
| Unfinished | |
| — | |
| — | |
| — | |
| Not in DB | |
| — | |
| — | |
| — | |
| — |
Tax History
| Year | Property Taxes |
|---|---|
| 2008 | $8,524 |
| 2023 | $10,628 |
Contact Agent
Nearby Similar Homes
Nearby Sold Comparables
Contact Agent
Listing Provided By
Baird & Warner Fox Valley - Geneva





