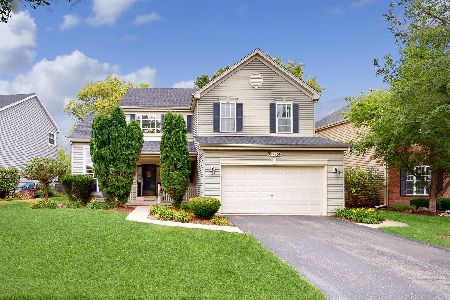39W254 Mallory Drive, Geneva, Illinois 60134
$489,000
|
Sold
|
|
| Status: | Closed |
| Sqft: | 2,622 |
| Cost/Sqft: | $186 |
| Beds: | 4 |
| Baths: | 4 |
| Year Built: | 2003 |
| Property Taxes: | $11,522 |
| Days On Market: | 1059 |
| Lot Size: | 0,19 |
Description
Welcome home! Stunning home located in Mill Creek! Home features 4 bedrooms, 2.2 bathrooms, finished basement, open concept layout and updated throughout. Light and bright design with today's style. The open concept family room flows into the kitchen complete with island, stainless appliances, seating area and sliding door to deck and fenced yard! Living Room and Dining Room with vaulted ceiling gives a spacious feel. First floor Office/Study is perfect for work from home. Second floor highlights include a large Master Bedroom with remodeled bathing dual custom closet space. 3 additional bedrooms, hall bath and ample storage with Second floor Laundry and new washer/dryer. The fully finished basement adds another 1100 sq.ft complete with rec room, workout area, half bath and plenty of extra storage space.Perfect location on quiet street. Neighborhood features clubhouse, pool, tennis and walking trails! Move in ready and shows great! Close to shopping, entertainment and more!
Property Specifics
| Single Family | |
| — | |
| — | |
| 2003 | |
| — | |
| — | |
| No | |
| 0.19 |
| Kane | |
| Mill Creek | |
| 0 / Not Applicable | |
| — | |
| — | |
| — | |
| 11728539 | |
| 1124229037 |
Nearby Schools
| NAME: | DISTRICT: | DISTANCE: | |
|---|---|---|---|
|
Grade School
Grace Mcwayne Elementary School |
101 | — | |
|
Middle School
Sam Rotolo Middle School Of Bat |
101 | Not in DB | |
|
High School
Batavia Sr High School |
101 | Not in DB | |
Property History
| DATE: | EVENT: | PRICE: | SOURCE: |
|---|---|---|---|
| 1 Oct, 2019 | Sold | $376,000 | MRED MLS |
| 24 Aug, 2019 | Under contract | $385,000 | MRED MLS |
| 2 Aug, 2019 | Listed for sale | $385,000 | MRED MLS |
| 10 Apr, 2023 | Sold | $489,000 | MRED MLS |
| 9 Mar, 2023 | Under contract | $489,000 | MRED MLS |
| 28 Feb, 2023 | Listed for sale | $489,000 | MRED MLS |
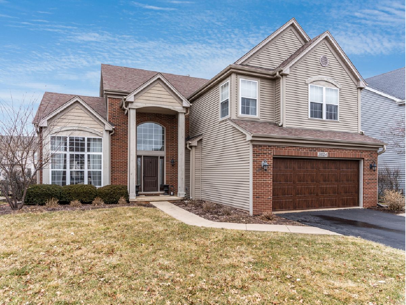
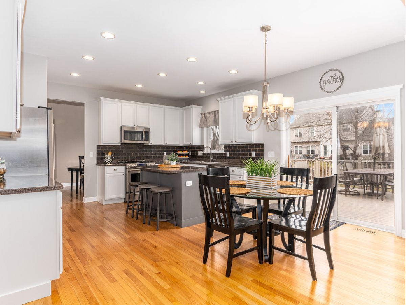
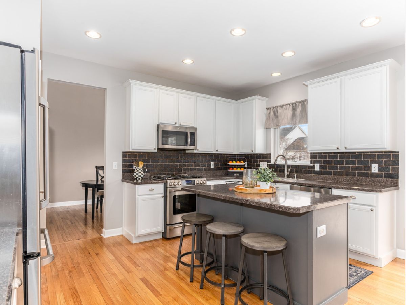
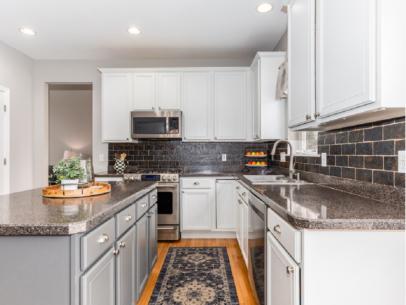
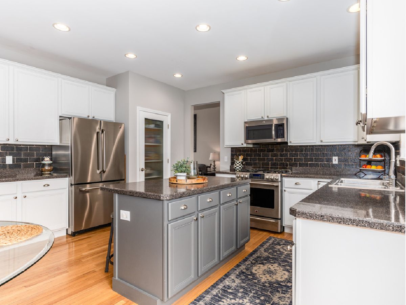
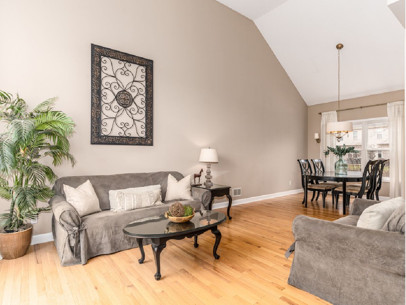
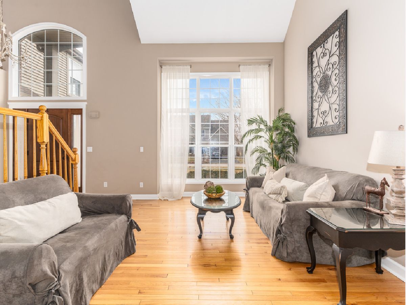
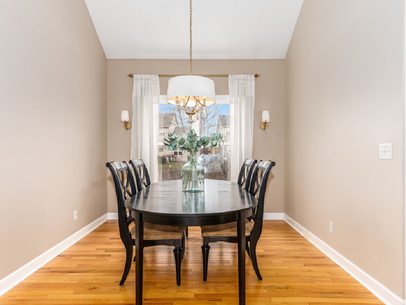
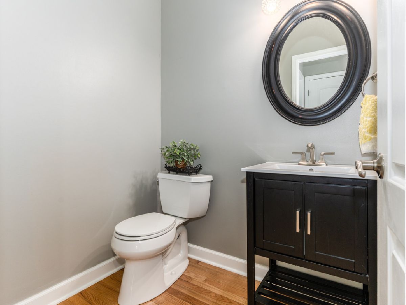
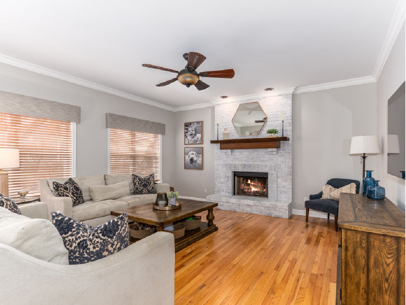
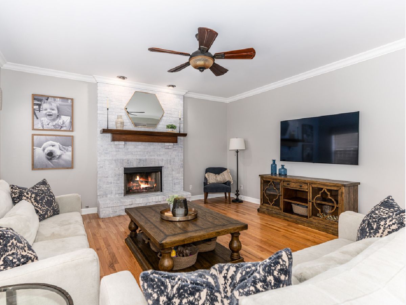
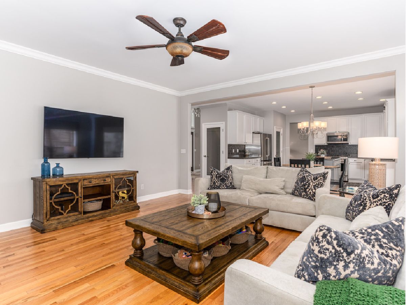
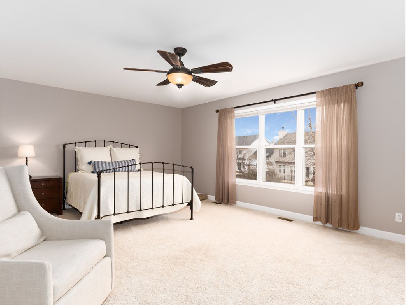
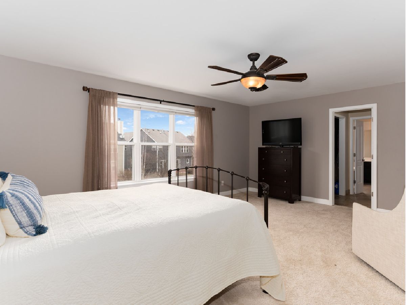
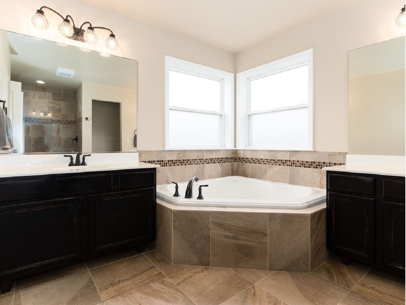
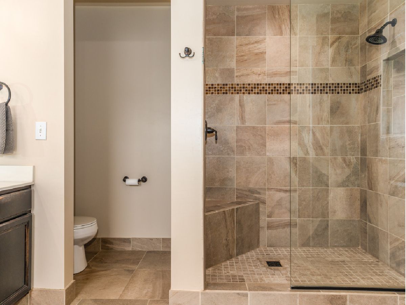
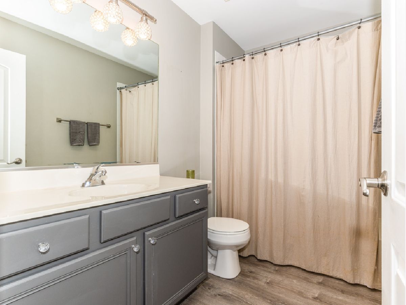
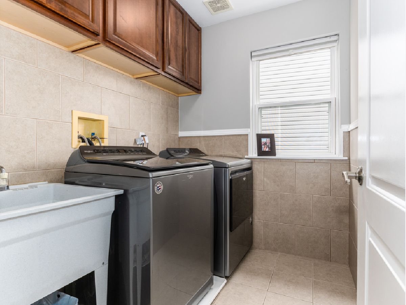
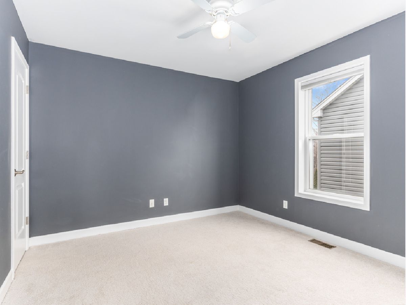
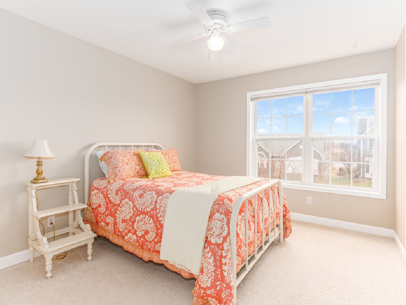
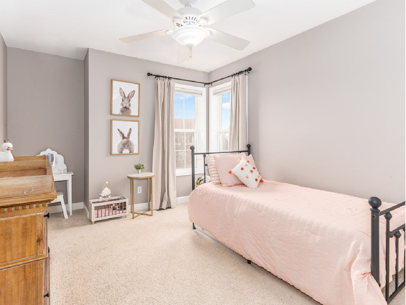
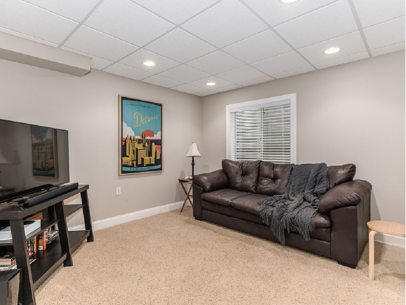
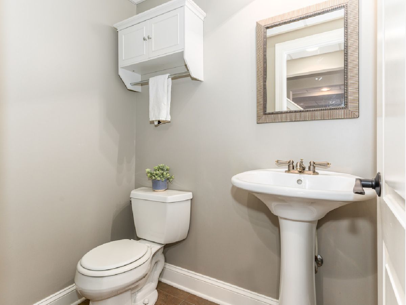
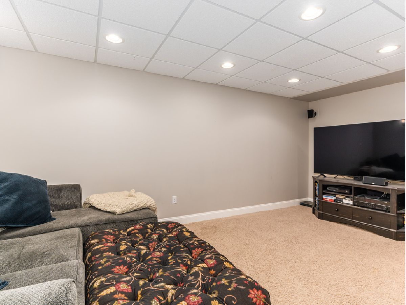
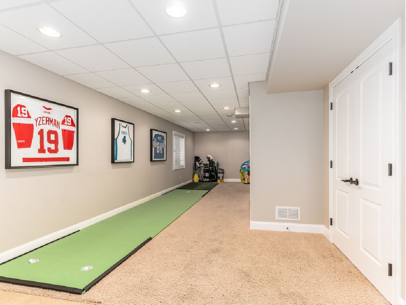
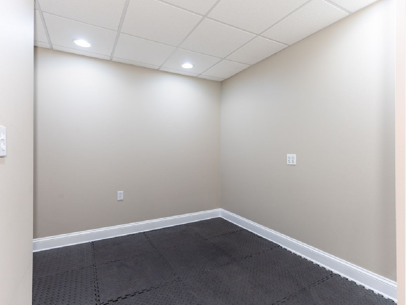
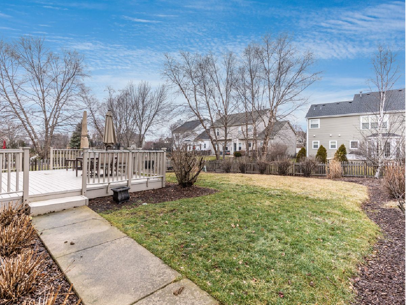
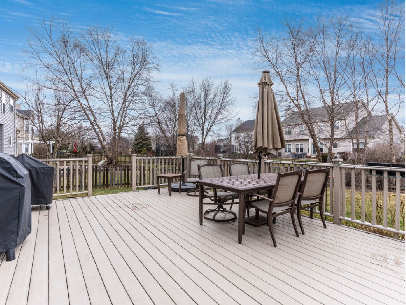
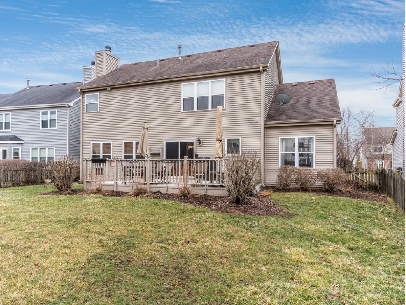
Room Specifics
Total Bedrooms: 4
Bedrooms Above Ground: 4
Bedrooms Below Ground: 0
Dimensions: —
Floor Type: —
Dimensions: —
Floor Type: —
Dimensions: —
Floor Type: —
Full Bathrooms: 4
Bathroom Amenities: Whirlpool,Separate Shower
Bathroom in Basement: 1
Rooms: —
Basement Description: Finished
Other Specifics
| 2 | |
| — | |
| Asphalt | |
| — | |
| — | |
| 8402 | |
| Dormer,Pull Down Stair | |
| — | |
| — | |
| — | |
| Not in DB | |
| — | |
| — | |
| — | |
| — |
Tax History
| Year | Property Taxes |
|---|---|
| 2019 | $10,606 |
| 2023 | $11,522 |
Contact Agent
Nearby Sold Comparables
Contact Agent
Listing Provided By
john greene, Realtor



