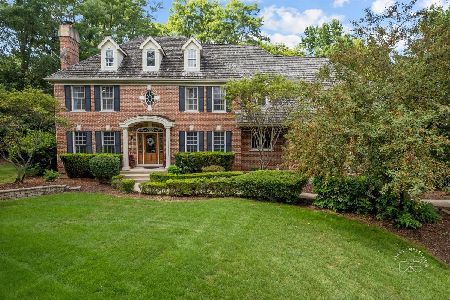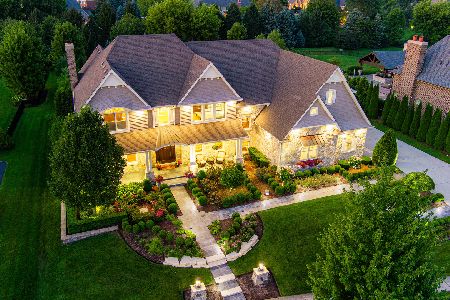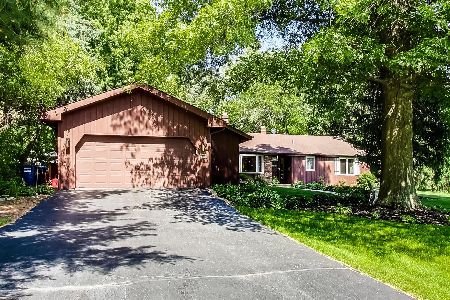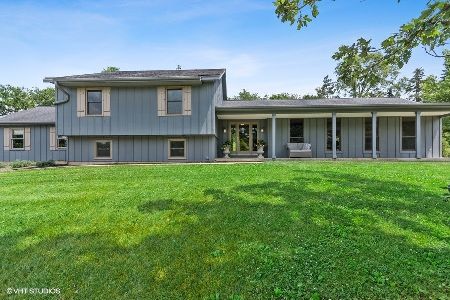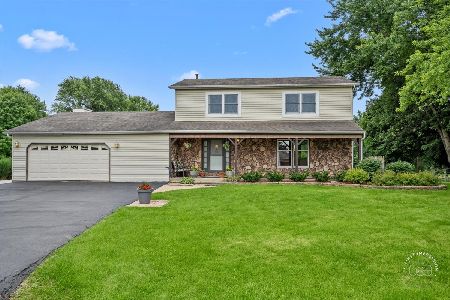39W260 Osage Drive, St Charles, Illinois 60175
$216,000
|
Sold
|
|
| Status: | Closed |
| Sqft: | 1,574 |
| Cost/Sqft: | $140 |
| Beds: | 4 |
| Baths: | 2 |
| Year Built: | 1978 |
| Property Taxes: | $5,691 |
| Days On Market: | 3582 |
| Lot Size: | 0,92 |
Description
Ranch home on nice lot with trees on cul-de-sac. Woodsy character with beamed & vaulted ceilings, two huge stone front, wood burning, fireplaces. Kitchen updated in '05 with eat in table space, corian counters, all appliances included. Family room with wet bar that has a large counter with pass through to kitchen great to use for entertaining. Separate dining room. Foyer and hallway offer several closets. Master bedroom has large 3 door closet, white woodwork. 24x24 size garage with work table and built in shelves. Basement is partially finished and includes a work shop, recreation and game room. Pool table stays. A small section of the yard is fenced new in '11. Yard also offers a deck, hot tub, flowers. The following have been updated in the last 10 years: windows, gutter with leaf guards, garage door, ejector pump, trees trimmed near house. The house is in general good condition however there is some further updating needed, outside painting so we are asking to be as-is.
Property Specifics
| Single Family | |
| — | |
| Ranch | |
| 1978 | |
| Full | |
| — | |
| No | |
| 0.92 |
| Kane | |
| Wideview | |
| 143 / Annual | |
| Other | |
| Private Well | |
| Septic-Private | |
| 09182340 | |
| 0824225005 |
Nearby Schools
| NAME: | DISTRICT: | DISTANCE: | |
|---|---|---|---|
|
Grade School
Bell-graham Elementary School |
303 | — | |
|
Middle School
Thompson Middle School |
303 | Not in DB | |
|
High School
St Charles North High School |
303 | Not in DB | |
Property History
| DATE: | EVENT: | PRICE: | SOURCE: |
|---|---|---|---|
| 12 Aug, 2016 | Sold | $216,000 | MRED MLS |
| 1 May, 2016 | Under contract | $220,000 | MRED MLS |
| 1 Apr, 2016 | Listed for sale | $220,000 | MRED MLS |
Room Specifics
Total Bedrooms: 4
Bedrooms Above Ground: 4
Bedrooms Below Ground: 0
Dimensions: —
Floor Type: Wood Laminate
Dimensions: —
Floor Type: Hardwood
Dimensions: —
Floor Type: Wood Laminate
Full Bathrooms: 2
Bathroom Amenities: —
Bathroom in Basement: 0
Rooms: Game Room,Recreation Room,Workshop
Basement Description: Partially Finished
Other Specifics
| 2.5 | |
| Concrete Perimeter | |
| Asphalt,Side Drive | |
| Deck, Hot Tub | |
| Corner Lot,Cul-De-Sac,Fenced Yard,Wooded | |
| 327X228X112X239 | |
| — | |
| None | |
| Vaulted/Cathedral Ceilings, Bar-Wet, Wood Laminate Floors, First Floor Bedroom, First Floor Full Bath | |
| Double Oven, Microwave, Dishwasher, Refrigerator, Washer, Dryer | |
| Not in DB | |
| Street Paved | |
| — | |
| — | |
| Wood Burning, Gas Starter |
Tax History
| Year | Property Taxes |
|---|---|
| 2016 | $5,691 |
Contact Agent
Nearby Similar Homes
Nearby Sold Comparables
Contact Agent
Listing Provided By
Baird & Warner


