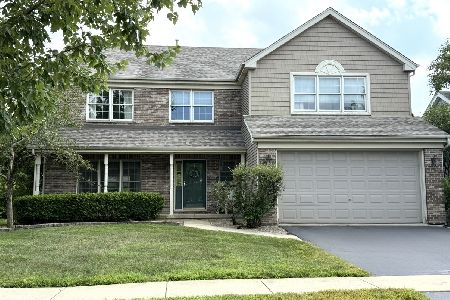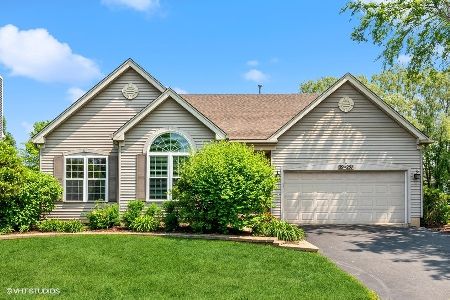39W291 Mill Creek Circle, Geneva, Illinois 60134
$321,000
|
Sold
|
|
| Status: | Closed |
| Sqft: | 2,055 |
| Cost/Sqft: | $161 |
| Beds: | 3 |
| Baths: | 3 |
| Year Built: | 2000 |
| Property Taxes: | $9,055 |
| Days On Market: | 2604 |
| Lot Size: | 0,32 |
Description
PICTURE PERFECT! Welcome Home to this Adorable & Completely Updated Immaculate Home, Situated on a HUGE Professionally Landscaped & Fenced in Lot. You'll Love the Curb Appeal as you Drive Up & Follow the Paver Walk-Way to Your Front Door! Enter into the Soaring Two Story Foyer w/Gleaming HW Flooring! White Trim Package Throughout, New 2 Panel Doors, Custom Window Treatments, Updated Lighting & Family Room w/Fireplace & Custom Mantel. You'll Absolutely LOVE the Newly Remodeled Eat-In Kitchen w/Gorgeous Soft Close 42" Maple Cabs w/Crown Molding, Travertine Tile Backsplash, Granite Tops, Breakfast Bar & Stainless St. Apps! All Beds w/Walk-In Closets & Master En Suite w/Soaking Tub, Sep Shower & Dual Vanity! Finished Basement w/Rec Room, Office Area & Plenty of Storage! Entertain Outside on Your Freshly Stained Deck or Paver Patio Featuring Large Fire Pit! New Roof, New Siding, Newer HVAC & Water Heater, Nothing to Do Here! Highly Sought After Mill Creek Subdivision & Batavia Schools! A+
Property Specifics
| Single Family | |
| — | |
| Colonial | |
| 2000 | |
| Full | |
| HALADAY | |
| No | |
| 0.32 |
| Kane | |
| Mill Creek | |
| 0 / Not Applicable | |
| None | |
| Public | |
| Public Sewer | |
| 10049768 | |
| 1124225008 |
Nearby Schools
| NAME: | DISTRICT: | DISTANCE: | |
|---|---|---|---|
|
Grade School
Grace Mcwayne Elementary School |
101 | — | |
|
Middle School
Sam Rotolo Middle School Of Bat |
101 | Not in DB | |
|
High School
Batavia Sr High School |
101 | Not in DB | |
Property History
| DATE: | EVENT: | PRICE: | SOURCE: |
|---|---|---|---|
| 14 Dec, 2018 | Sold | $321,000 | MRED MLS |
| 14 Nov, 2018 | Under contract | $329,900 | MRED MLS |
| — | Last price change | $337,500 | MRED MLS |
| 13 Aug, 2018 | Listed for sale | $349,900 | MRED MLS |
Room Specifics
Total Bedrooms: 3
Bedrooms Above Ground: 3
Bedrooms Below Ground: 0
Dimensions: —
Floor Type: Carpet
Dimensions: —
Floor Type: Carpet
Full Bathrooms: 3
Bathroom Amenities: Separate Shower,Double Sink,Soaking Tub
Bathroom in Basement: 0
Rooms: Recreation Room,Storage,Office,Great Room
Basement Description: Finished
Other Specifics
| 2 | |
| Concrete Perimeter | |
| Asphalt | |
| Deck, Patio, Brick Paver Patio | |
| Corner Lot,Fenced Yard,Park Adjacent | |
| 69X110X119X41X156 | |
| — | |
| Full | |
| Hardwood Floors, First Floor Laundry | |
| Range, Microwave, Dishwasher, Refrigerator, Washer, Dryer, Disposal, Stainless Steel Appliance(s) | |
| Not in DB | |
| Clubhouse, Pool | |
| — | |
| — | |
| Wood Burning, Gas Starter |
Tax History
| Year | Property Taxes |
|---|---|
| 2018 | $9,055 |
Contact Agent
Nearby Similar Homes
Nearby Sold Comparables
Contact Agent
Listing Provided By
Advantage Realty Group






