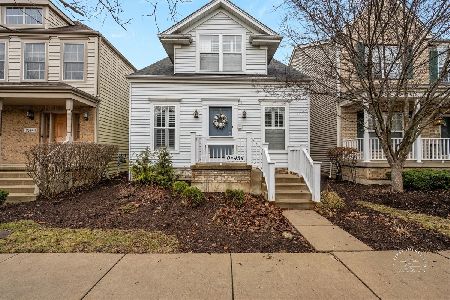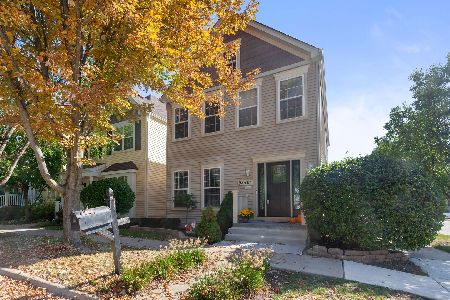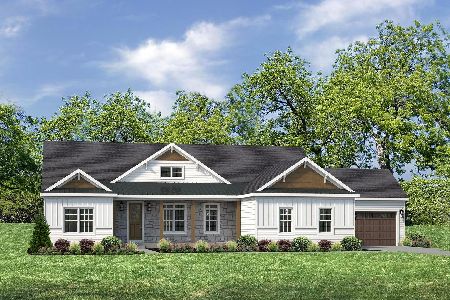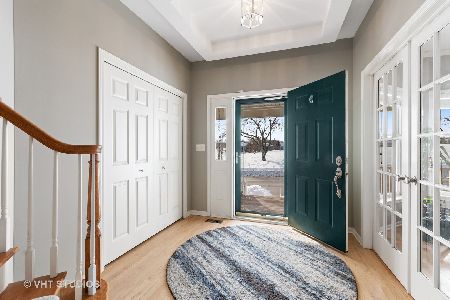39W350 Armstrong Lane, Geneva, Illinois 60134
$415,000
|
Sold
|
|
| Status: | Closed |
| Sqft: | 2,970 |
| Cost/Sqft: | $135 |
| Beds: | 3 |
| Baths: | 3 |
| Year Built: | 2000 |
| Property Taxes: | $9,109 |
| Days On Market: | 1724 |
| Lot Size: | 0,11 |
Description
Mill Creek Beauty! Low Maintenance Living At Its Best. Meticulously Maintained. GORGEOUS JOANNA GAINES-STYLE KITCHEN Features Beautiful White Shaker Style Custom Diamond Cabinetry with Glass Display Doors & Wine Shelving, Quartz Counters, Ceramic Subway Tile Back Splash, Oversized Island with 5 Burner Gas Cook Top, Thermador Down Draft Fan & Breakfast Bar, High-End Bosch Stainless Steel Appliances, U-Line Beverage Refrigerator, Crown Molding, Under Cabinet Lighting, Numerous Recessed Lights and Pantry/Serving Station. Gleaming Hand Scraped Hardwood Floors Throughout 1st Floor. The Open Floor Plan With 9 Foot Ceilings Flows Effortlessly and Was Purpose Built For Entertaining. Formal Dining Room With Shoulder-Height Wainscoting is True Elegance. Terrific Family Room with Masonry Fireplace, Custom Built White Mantle, Bose Surround Sound System, Built-In Cabinetry with Lighting, Open Hand Rail To Basement and Sliding Glass Door Leading To Private Deck Overlooking Professionally Landscaped Fenced Back Yard. 1st Floor Laundry With Built-In Cabinetry and Nice Tile Floor. Versatile Loft Area On 2nd Floor with Built-In Bookcases and Atrium Door Leading To Balcony Overlooking Golf Course Allows Tons Of Natural Light. Luxury Master Suite With Tray Ceiling, Deluxe Bath and Large Walk-In Closet. Generously Sized Bedrooms 2 and 3 with Jack & Jill Bathroom. Full Finished Basement Features 4th Bedroom, Nice Office, Recreation Room and Game Room. Exterior Features Covered Front Porch, Stone Facade and Hardie Board Siding. Mill Creek offers a quiet refuge in one of the area's most popular and picturesque suburbs surrounded by numerous parks, biking, and walking trails. This one has it all!!
Property Specifics
| Single Family | |
| — | |
| — | |
| 2000 | |
| Full,English | |
| LIVINGSTON | |
| No | |
| 0.11 |
| Kane | |
| Mill Creek | |
| 110 / Monthly | |
| Lawn Care,Snow Removal,Other | |
| Public | |
| Public Sewer | |
| 11072663 | |
| 1112407013 |
Property History
| DATE: | EVENT: | PRICE: | SOURCE: |
|---|---|---|---|
| 25 May, 2012 | Sold | $265,000 | MRED MLS |
| 11 May, 2012 | Under contract | $294,000 | MRED MLS |
| 17 Apr, 2012 | Listed for sale | $294,000 | MRED MLS |
| 8 Jun, 2021 | Sold | $415,000 | MRED MLS |
| 4 May, 2021 | Under contract | $400,000 | MRED MLS |
| 1 May, 2021 | Listed for sale | $400,000 | MRED MLS |
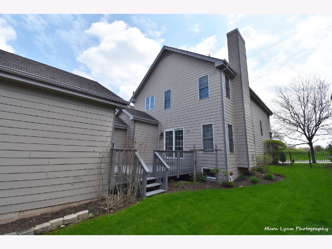
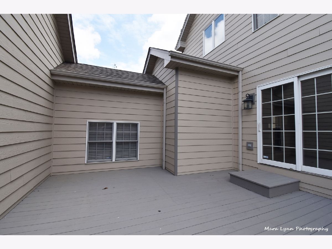
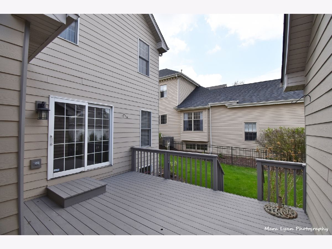
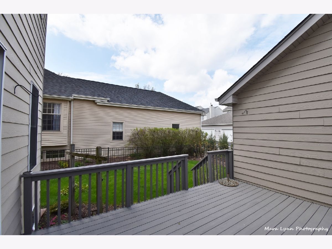
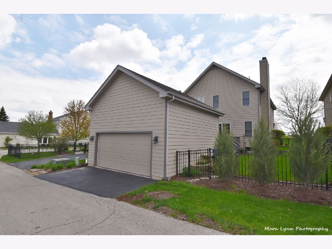
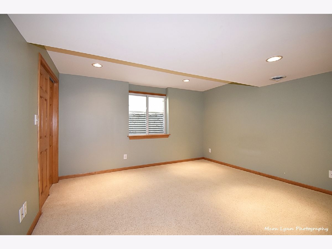
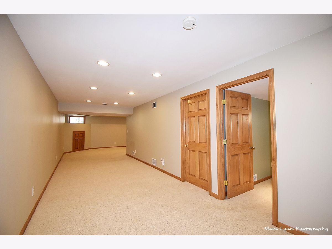
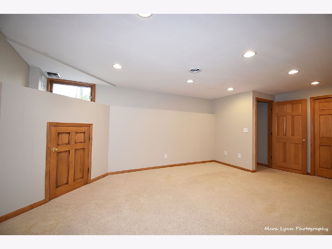
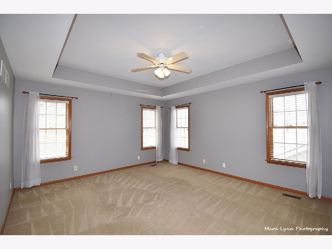
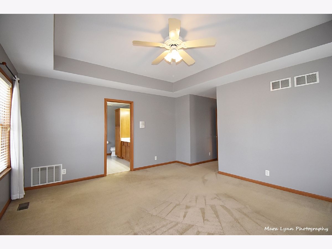
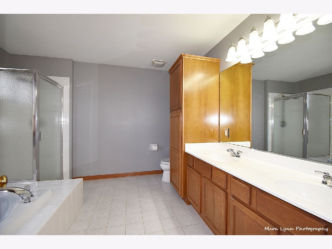
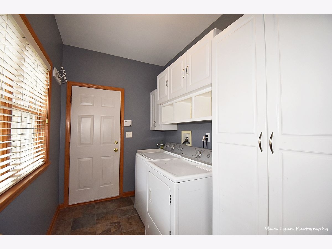
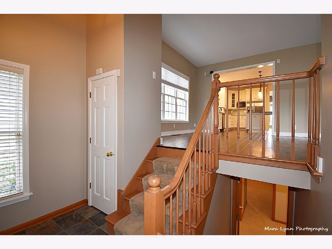
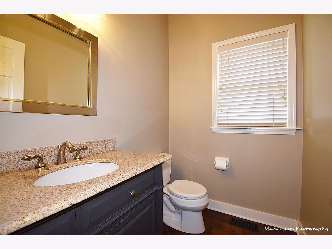
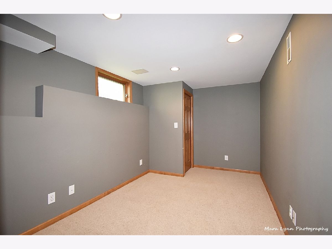
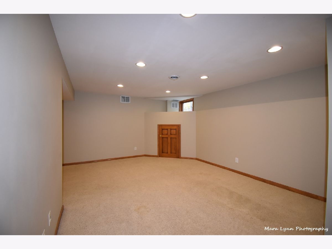
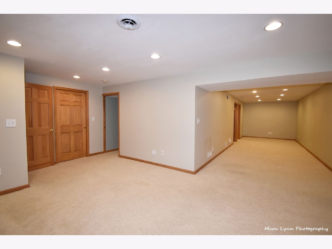
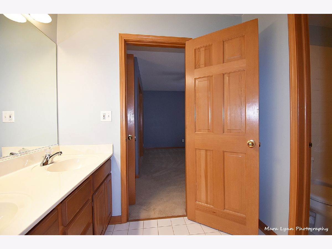
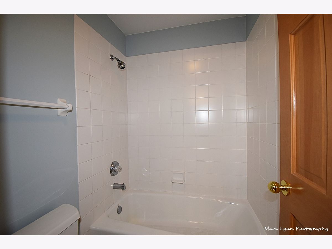
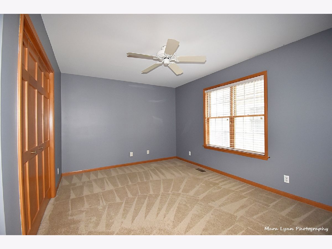
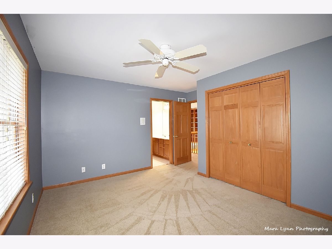
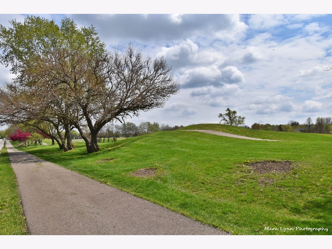
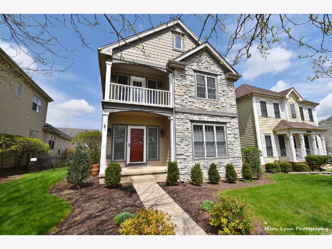
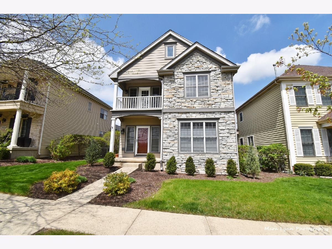
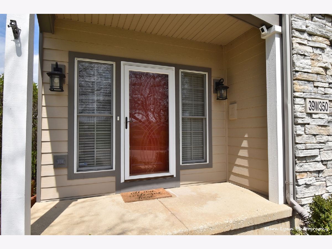
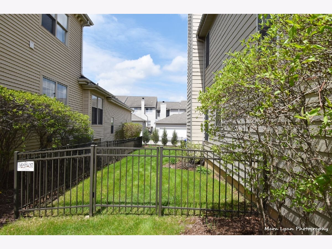

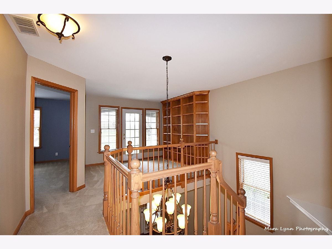
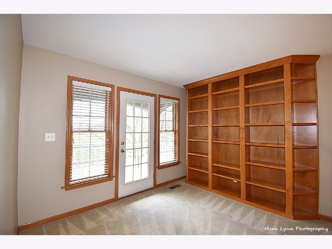
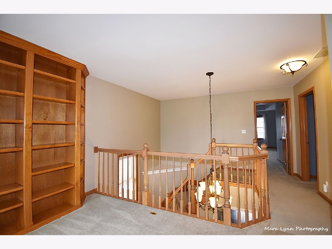
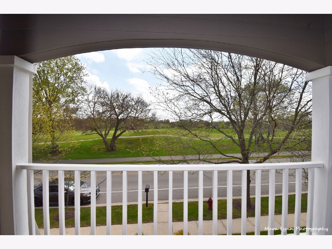
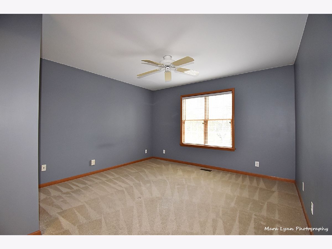
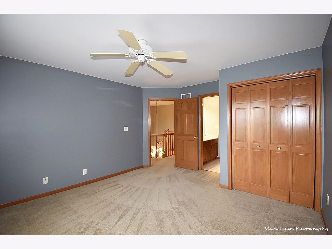
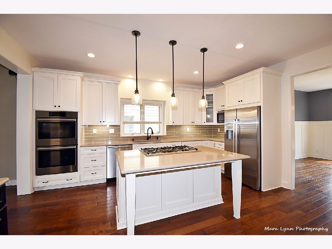
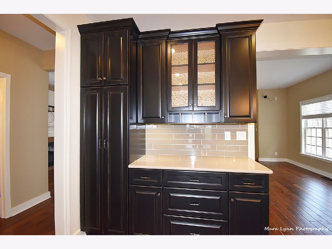
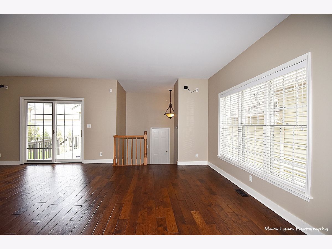
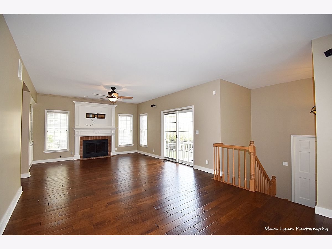

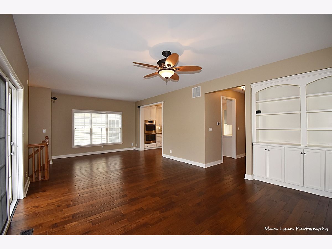
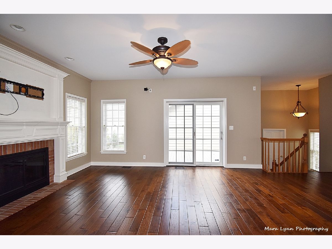
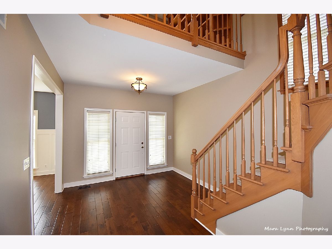
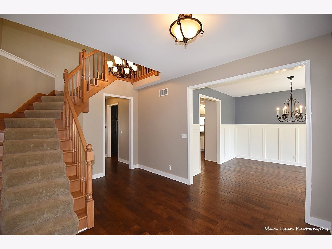
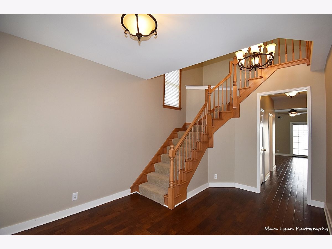
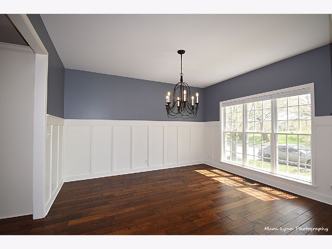

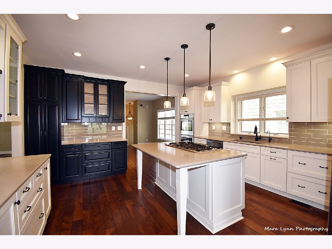
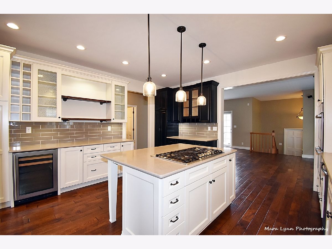
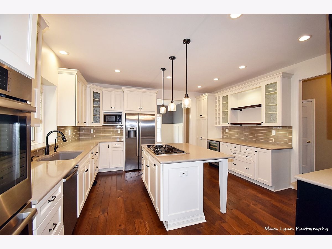
Room Specifics
Total Bedrooms: 4
Bedrooms Above Ground: 3
Bedrooms Below Ground: 1
Dimensions: —
Floor Type: Carpet
Dimensions: —
Floor Type: Carpet
Dimensions: —
Floor Type: Carpet
Full Bathrooms: 3
Bathroom Amenities: Whirlpool,Separate Shower,Double Sink,Soaking Tub
Bathroom in Basement: 0
Rooms: Foyer,Recreation Room,Loft,Office,Walk In Closet,Game Room,Storage
Basement Description: Finished,Sleeping Area
Other Specifics
| 2 | |
| Concrete Perimeter | |
| Asphalt | |
| Balcony, Deck, Porch, Storms/Screens | |
| Fenced Yard,Golf Course Lot,Landscaped,Mature Trees,Views,Sidewalks | |
| 48X103 | |
| Full | |
| Full | |
| Hardwood Floors, First Floor Laundry, Built-in Features, Walk-In Closet(s), Ceiling - 9 Foot, Ceilings - 9 Foot, Some Wood Floors, Granite Counters, Some Wall-To-Wall Cp | |
| Double Oven, Microwave, Dishwasher, Refrigerator, Washer, Dryer, Disposal | |
| Not in DB | |
| Clubhouse, Park, Pool, Sidewalks, Street Lights, Street Paved | |
| — | |
| — | |
| Gas Log, Gas Starter |
Tax History
| Year | Property Taxes |
|---|---|
| 2012 | $8,739 |
| 2021 | $9,109 |
Contact Agent
Nearby Similar Homes
Nearby Sold Comparables
Contact Agent
Listing Provided By
Keller Williams Inspire - Geneva



