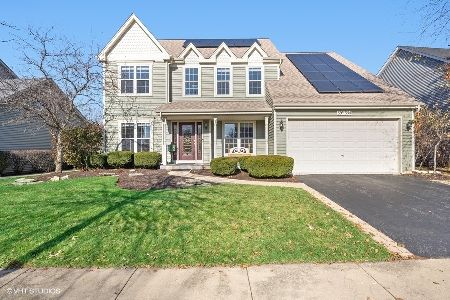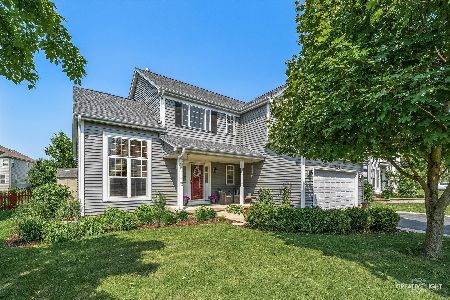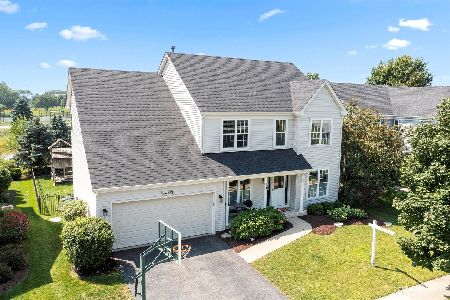39W370 Mallory Drive, Geneva, Illinois 60134
$328,000
|
Sold
|
|
| Status: | Closed |
| Sqft: | 2,301 |
| Cost/Sqft: | $146 |
| Beds: | 4 |
| Baths: | 3 |
| Year Built: | 2003 |
| Property Taxes: | $8,814 |
| Days On Market: | 3582 |
| Lot Size: | 0,23 |
Description
GREAT LOCATION & IMMACULATE! Pristine home features upgraded kitchen with Corian counters, 42" cabinets, hardwood flooring, gorgeous solid 6 panel wood doors. Open kitchen with breakfast bar & eating area. Large fam rm off the kitchen w/firepl. Convenient 1st floor ldy, washer & dryer stay. Plenty of room in the FINISHED BASEMENT which features a large rec room, office, bonus room & 5th bedroom w/closet organizers. 9' ceilings on the 1st floor. Newer Andersen sliding glass door leads to large patio & sidewalk wraps to the front of the house. Nice master suite w/lux bath & large WIC w/closet organizers. Bedrm #2 w/WIC. Bedrm #3 w/closet organizers. Vaulted bed #4 w/2 WIC. Updated light fixtures. Pretty landscaping with mature trees, deep fenced yard with large patio. Located in the award winning Mill Creek community w/2 golf crses, tennis courts, swimming facility, bike paths & parks. Batavia schl dist. Close to train stations, historic downtown Geneva. Quick close ok. Move in & enjoy!
Property Specifics
| Single Family | |
| — | |
| Traditional | |
| 2003 | |
| Full | |
| — | |
| No | |
| 0.23 |
| Kane | |
| Mill Creek | |
| 0 / Not Applicable | |
| None | |
| Community Well | |
| Public Sewer | |
| 09182602 | |
| 1124205018 |
Property History
| DATE: | EVENT: | PRICE: | SOURCE: |
|---|---|---|---|
| 10 Jun, 2016 | Sold | $328,000 | MRED MLS |
| 3 May, 2016 | Under contract | $334,900 | MRED MLS |
| 2 Apr, 2016 | Listed for sale | $334,900 | MRED MLS |
Room Specifics
Total Bedrooms: 5
Bedrooms Above Ground: 4
Bedrooms Below Ground: 1
Dimensions: —
Floor Type: Carpet
Dimensions: —
Floor Type: Carpet
Dimensions: —
Floor Type: Carpet
Dimensions: —
Floor Type: —
Full Bathrooms: 3
Bathroom Amenities: Separate Shower,Soaking Tub
Bathroom in Basement: 0
Rooms: Bedroom 5,Office,Recreation Room,Other Room
Basement Description: Finished
Other Specifics
| 2 | |
| — | |
| Asphalt | |
| Patio | |
| Fenced Yard | |
| 74X135X56X139 | |
| — | |
| Full | |
| Hardwood Floors, First Floor Laundry | |
| Range, Microwave, Dishwasher, Refrigerator, Washer, Dryer, Disposal | |
| Not in DB | |
| Clubhouse, Pool, Tennis Courts, Sidewalks, Street Lights | |
| — | |
| — | |
| Gas Starter |
Tax History
| Year | Property Taxes |
|---|---|
| 2016 | $8,814 |
Contact Agent
Nearby Sold Comparables
Contact Agent
Listing Provided By
RE/MAX Excels







