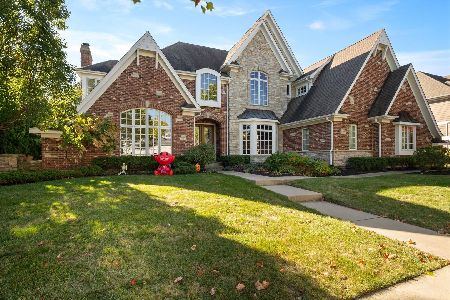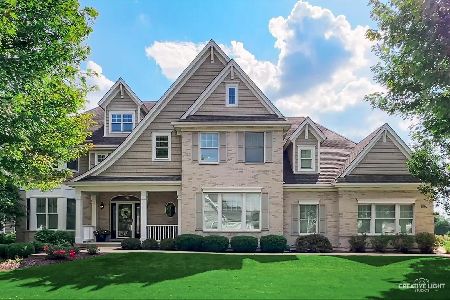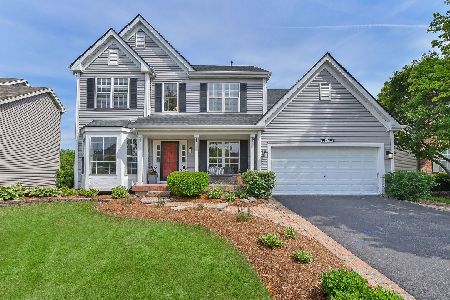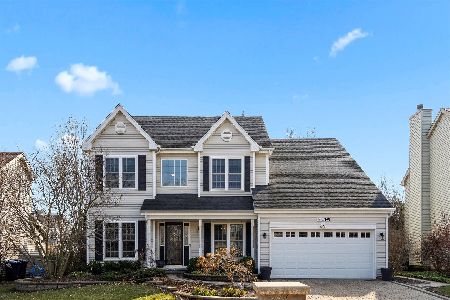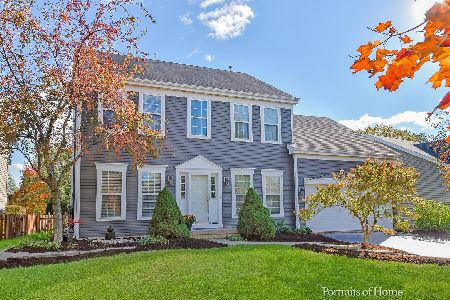39W380 Haladay Lane, Geneva, Illinois 60134
$394,000
|
Sold
|
|
| Status: | Closed |
| Sqft: | 3,556 |
| Cost/Sqft: | $109 |
| Beds: | 5 |
| Baths: | 4 |
| Year Built: | 2001 |
| Property Taxes: | $9,917 |
| Days On Market: | 2904 |
| Lot Size: | 0,20 |
Description
Ideal home with 3500+sf in Mill Creek features 5 BR's, 3.1 baths, finished walkout level backs pond & nature preserve. Open kitchen has cherry cabs w/crown, SS appliances, granite, travertine backsplash, island w/stools, table space and bay window. 2-story FR has wall of windows and stone FP, Formal LR & DR with crown moulding and Peshtigo Cherry hardwood on 1st floor. 2nd level all in new hardwood features loft overlooking FR, master suite with volume ceiling, walk in closet, en suite with dbl. sinks, soaker tub, separate shower & water closet plus 3 addt'l BR's that share a bath. Fully finished walkout bsmt has rec room with FP, game room, work shop, 5th BR & bath w/ 7ft multi stream shower. Outdoor oasis with koi pond, paver patio & knee wall w/ 400sf deck above, fenced yard on each side with back open to maximize serene view. Addt'l features of 1st floor laundry, Ecobee IV smart thermostat, newer water heater, walk to at-will community park district pool, no HOA's & Geneva schools
Property Specifics
| Single Family | |
| — | |
| — | |
| 2001 | |
| Full,Walkout | |
| — | |
| Yes | |
| 0.2 |
| Kane | |
| — | |
| 0 / Not Applicable | |
| None | |
| Public | |
| Public Sewer | |
| 09850834 | |
| 1113451005 |
Nearby Schools
| NAME: | DISTRICT: | DISTANCE: | |
|---|---|---|---|
|
Grade School
Fabyan Elementary School |
304 | — | |
|
Middle School
Geneva Middle School |
304 | Not in DB | |
|
High School
Geneva Community High School |
304 | Not in DB | |
Property History
| DATE: | EVENT: | PRICE: | SOURCE: |
|---|---|---|---|
| 25 Apr, 2018 | Sold | $394,000 | MRED MLS |
| 10 Feb, 2018 | Under contract | $389,000 | MRED MLS |
| 6 Feb, 2018 | Listed for sale | $389,000 | MRED MLS |
Room Specifics
Total Bedrooms: 5
Bedrooms Above Ground: 5
Bedrooms Below Ground: 0
Dimensions: —
Floor Type: Hardwood
Dimensions: —
Floor Type: Hardwood
Dimensions: —
Floor Type: Hardwood
Dimensions: —
Floor Type: —
Full Bathrooms: 4
Bathroom Amenities: Separate Shower,Double Sink,Garden Tub,Full Body Spray Shower,Double Shower
Bathroom in Basement: 1
Rooms: Bedroom 5,Deck,Game Room,Loft,Recreation Room,Workshop
Basement Description: Finished,Exterior Access
Other Specifics
| 2.5 | |
| Concrete Perimeter | |
| Asphalt | |
| — | |
| Fenced Yard,Nature Preserve Adjacent,Landscaped,Pond(s),Water View | |
| 58X140X68X139 | |
| Unfinished | |
| Full | |
| Vaulted/Cathedral Ceilings, Hardwood Floors, In-Law Arrangement, First Floor Laundry | |
| Microwave, Dishwasher, Dryer, Disposal, Stainless Steel Appliance(s) | |
| Not in DB | |
| Sidewalks, Street Lights | |
| — | |
| — | |
| Wood Burning, Gas Log, Gas Starter |
Tax History
| Year | Property Taxes |
|---|---|
| 2018 | $9,917 |
Contact Agent
Nearby Similar Homes
Nearby Sold Comparables
Contact Agent
Listing Provided By
Premier Living Properties


