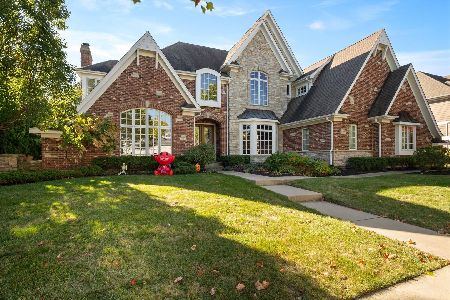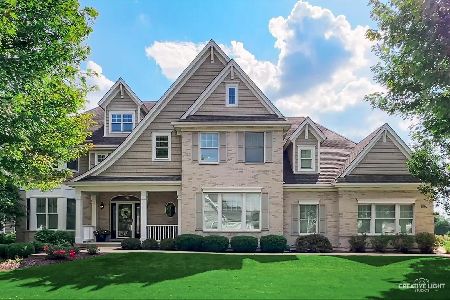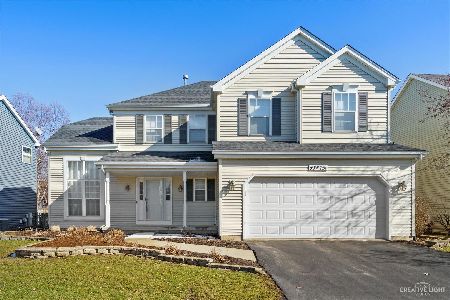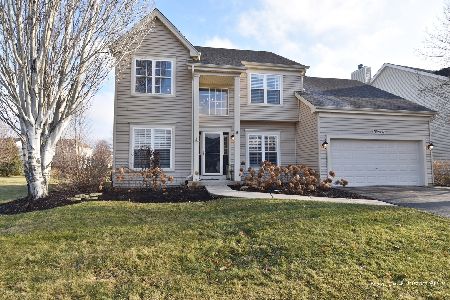39W435 Mallory Drive, Geneva, Illinois 60134
$375,000
|
Sold
|
|
| Status: | Closed |
| Sqft: | 2,454 |
| Cost/Sqft: | $157 |
| Beds: | 4 |
| Baths: | 4 |
| Year Built: | 2002 |
| Property Taxes: | $9,697 |
| Days On Market: | 2412 |
| Lot Size: | 0,21 |
Description
Just unpack and start enjoying all the amenities Mill Creek has to offer! Beautifully updated and freshly painted with custom finishes throughout. New in the last two years: Roof, Siding, Smart Garage Door, Water Heater and Softener. You will love the large vaulted ceiling in family room with surround sound which is directly off a gorgeous white kitchen-no expense was spared in the kitchen remodel with all SS appliances and a large farm sink. Maple Kitchen Kraft soft close cabinets, white subway tiled back splash, Marron Cohiba Honed Granite counters and an island that includes a built in space for the microwave. Professionally landscaped private fenced backyard with fire pit and pergola over a brick paver patio is perfect for entertaining! The finished basement includes a large entertainment room with wet bar, full bath, 5th bedroom or den and a workshop. 2nd floor boasts a large loft with builtin window seat and book shelves-fully wired to create a work space or cozy hangout!
Property Specifics
| Single Family | |
| — | |
| Traditional | |
| 2002 | |
| Full | |
| SHANNON | |
| No | |
| 0.21 |
| Kane | |
| Mill Creek | |
| 0 / Not Applicable | |
| None | |
| Public | |
| Public Sewer | |
| 10415377 | |
| 1113454013 |
Nearby Schools
| NAME: | DISTRICT: | DISTANCE: | |
|---|---|---|---|
|
Grade School
Fabyan Elementary School |
304 | — | |
|
Middle School
Geneva Middle School |
304 | Not in DB | |
|
High School
Geneva Community High School |
304 | Not in DB | |
Property History
| DATE: | EVENT: | PRICE: | SOURCE: |
|---|---|---|---|
| 26 Jul, 2019 | Sold | $375,000 | MRED MLS |
| 25 Jun, 2019 | Under contract | $384,900 | MRED MLS |
| — | Last price change | $394,900 | MRED MLS |
| 13 Jun, 2019 | Listed for sale | $394,900 | MRED MLS |
Room Specifics
Total Bedrooms: 5
Bedrooms Above Ground: 4
Bedrooms Below Ground: 1
Dimensions: —
Floor Type: Carpet
Dimensions: —
Floor Type: Carpet
Dimensions: —
Floor Type: Carpet
Dimensions: —
Floor Type: —
Full Bathrooms: 4
Bathroom Amenities: Separate Shower,Double Sink,Garden Tub
Bathroom in Basement: 1
Rooms: Loft,Recreation Room,Foyer,Utility Room-Lower Level,Bonus Room,Bedroom 5
Basement Description: Finished
Other Specifics
| 2 | |
| Concrete Perimeter | |
| Asphalt | |
| Porch, Brick Paver Patio, Storms/Screens, Fire Pit | |
| — | |
| 50X134X69X137 | |
| Pull Down Stair | |
| Full | |
| Vaulted/Cathedral Ceilings, Bar-Wet, Hardwood Floors, First Floor Laundry, Walk-In Closet(s) | |
| Range, Microwave, Dishwasher, Refrigerator, Washer, Dryer, Disposal, Stainless Steel Appliance(s), Water Softener Owned | |
| Not in DB | |
| Pool, Sidewalks, Street Lights, Street Paved | |
| — | |
| — | |
| Wood Burning, Gas Starter |
Tax History
| Year | Property Taxes |
|---|---|
| 2019 | $9,697 |
Contact Agent
Nearby Similar Homes
Nearby Sold Comparables
Contact Agent
Listing Provided By
Coldwell Banker Residential









