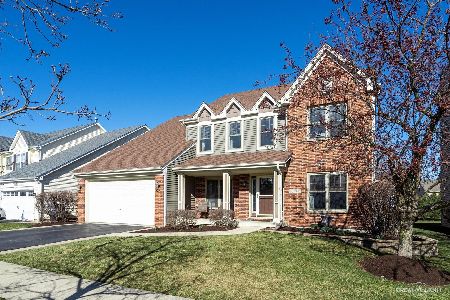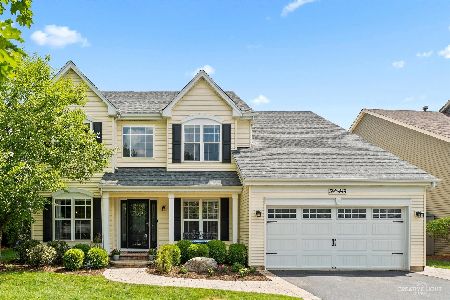39W439 Mallory Drive, Geneva, Illinois 60134
$362,000
|
Sold
|
|
| Status: | Closed |
| Sqft: | 2,654 |
| Cost/Sqft: | $141 |
| Beds: | 4 |
| Baths: | 4 |
| Year Built: | 2004 |
| Property Taxes: | $9,956 |
| Days On Market: | 3547 |
| Lot Size: | 0,19 |
Description
Impressive list of extras in this popular Payton model. Beautiful unique granite Island Kitchen is open to large Family room, and overlooks one of the nicest fully fenced backyards you will find... an Entertainer's dream with 17x17 custom Gazebo w/fabulous Fireplace + 13x10 patio. Hardwood floors throughout most of main floor plus wood blinds. Main floor office has closet space-could easily be 5th bedroom. Upstairs you have 4 bedrooms...Each has its own walk-in closet... except the Master Suite which has TWO walk-ins, a deep trey ceiling and fabulous bath with soaking tub/sep shower. Full bsmt is masterfully finished with very open/flexible floor plan, a full bath, and storage. The Roof and Siding are only 2 yrs old...plus only 4 yrs ago the owners installed all new Pella windows. Garage has extra 2ft option. 2nd flr laundry. Original owners truly love this home! ...a wonderful neighborhood and all the Mill Creek extras: 17 miles of trails, parks, preserved open spaces, & more!
Property Specifics
| Single Family | |
| — | |
| Traditional | |
| 2004 | |
| Full | |
| PAYTON | |
| No | |
| 0.19 |
| Kane | |
| Mill Creek | |
| 0 / Not Applicable | |
| None | |
| Public | |
| Public Sewer | |
| 09218580 | |
| 1124205011 |
Nearby Schools
| NAME: | DISTRICT: | DISTANCE: | |
|---|---|---|---|
|
Grade School
Grace Mcwayne Elementary School |
101 | — | |
|
Middle School
Sam Rotolo Middle School Of Bat |
101 | Not in DB | |
|
High School
Batavia Sr High School |
101 | Not in DB | |
Property History
| DATE: | EVENT: | PRICE: | SOURCE: |
|---|---|---|---|
| 19 Aug, 2016 | Sold | $362,000 | MRED MLS |
| 13 Jul, 2016 | Under contract | $374,900 | MRED MLS |
| — | Last price change | $379,900 | MRED MLS |
| 6 May, 2016 | Listed for sale | $379,900 | MRED MLS |
| 17 May, 2024 | Sold | $536,000 | MRED MLS |
| 4 Mar, 2024 | Under contract | $500,000 | MRED MLS |
| 29 Feb, 2024 | Listed for sale | $500,000 | MRED MLS |
Room Specifics
Total Bedrooms: 4
Bedrooms Above Ground: 4
Bedrooms Below Ground: 0
Dimensions: —
Floor Type: Carpet
Dimensions: —
Floor Type: Carpet
Dimensions: —
Floor Type: Carpet
Full Bathrooms: 4
Bathroom Amenities: —
Bathroom in Basement: 1
Rooms: Game Room,Media Room,Office,Play Room,Recreation Room,Storage
Basement Description: Finished
Other Specifics
| 2 | |
| Concrete Perimeter | |
| — | |
| Patio, Gazebo, Brick Paver Patio, Storms/Screens | |
| Fenced Yard,Landscaped | |
| 66X140X51X137 | |
| — | |
| Full | |
| Hardwood Floors, First Floor Bedroom, Second Floor Laundry | |
| Range, Microwave, Dishwasher, Refrigerator, Washer, Dryer, Disposal, Stainless Steel Appliance(s) | |
| Not in DB | |
| Clubhouse, Pool, Sidewalks, Street Lights, Street Paved | |
| — | |
| — | |
| Gas Log |
Tax History
| Year | Property Taxes |
|---|---|
| 2016 | $9,956 |
| 2024 | $11,360 |
Contact Agent
Nearby Sold Comparables
Contact Agent
Listing Provided By
RE/MAX Action






