39W441 Herrington Boulevard, Geneva, Illinois 60134
$300,000
|
Sold
|
|
| Status: | Closed |
| Sqft: | 1,971 |
| Cost/Sqft: | $152 |
| Beds: | 3 |
| Baths: | 4 |
| Year Built: | 2004 |
| Property Taxes: | $7,895 |
| Days On Market: | 1900 |
| Lot Size: | 0,00 |
Description
Gorgeous end unit updated with all new appliances and fresh paint throughout! Two full and two half baths! New roof 2017 - complete tear off, new plywood sheathing and shingles. Finished basement with half bath! Living room and Dining room combination with crown moldings and bay window view of the golf club. Kitchen with all new stainless-steel appliances: refrigerator, range, microwave, and dishwasher. Island/breakfast bar, 42" cabinets, Corian counters and sink, table space with skylights and bay window view. Steps to the spacious patio with brick privacy wall. Hearth/Family room adjoining kitchen includes brick fireplace with gas logs. New hardwood floors in Kitchen and Hearth/Family Room in 2017. First floor laundry with modern appliances, cabinetry, and storage closet. First floor half bath. Spacious light-filled master bedroom with crown moldings, walk-in closet, and full master bath. Second bedroom features crown moldings and large front window. Light filled third bedroom. All bedrooms have ceiling fans and large closets. Second floor hall full bath with transom window. Expansive finished light-filled basement with room for media, workout, and office areas. Basement half bath and additional storage. New hot water heater in 2020. Full two car attached garage and additional guest parking immediately in front of the home. Low HOA fee! Geneva school district! Close proximity to all area amenities: club house, Mill Creek shops, golf course, and walking trails. Close to Geneva and LaFox Metra stations. Ready for a quick close!
Property Specifics
| Condos/Townhomes | |
| 2 | |
| — | |
| 2004 | |
| Full | |
| — | |
| No | |
| — |
| Kane | |
| Mill Creek | |
| 105 / Monthly | |
| Insurance,Lawn Care,Snow Removal | |
| Public | |
| Public Sewer | |
| 10927500 | |
| 1112407025 |
Property History
| DATE: | EVENT: | PRICE: | SOURCE: |
|---|---|---|---|
| 8 Dec, 2020 | Sold | $300,000 | MRED MLS |
| 7 Nov, 2020 | Under contract | $299,900 | MRED MLS |
| 6 Nov, 2020 | Listed for sale | $299,900 | MRED MLS |
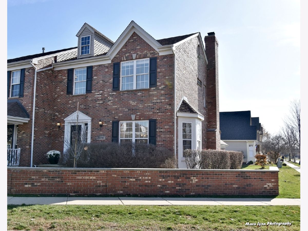
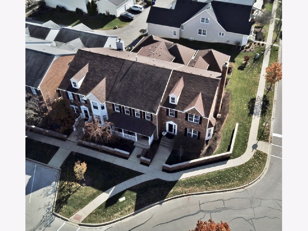
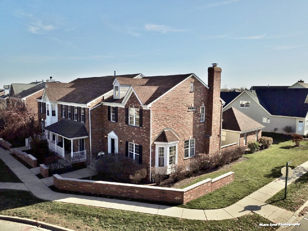
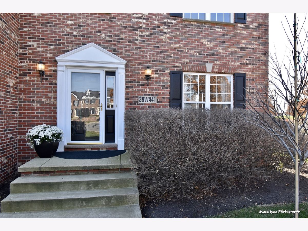
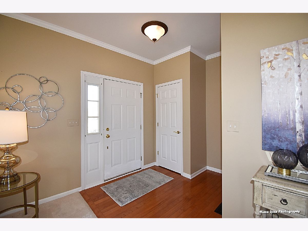
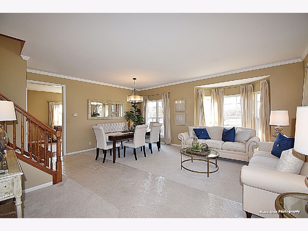
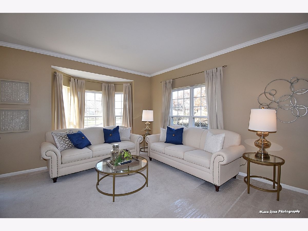
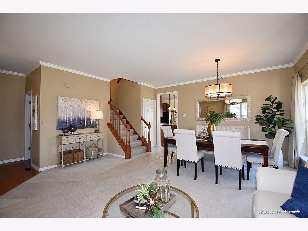
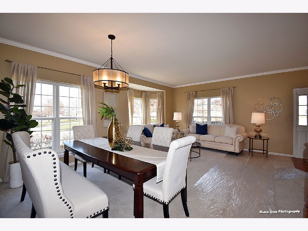
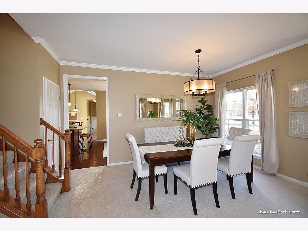
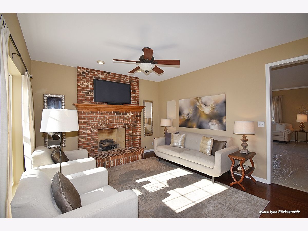
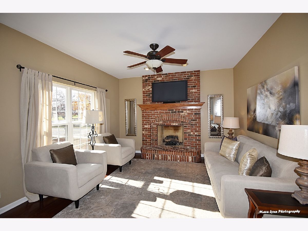
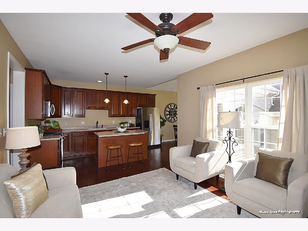
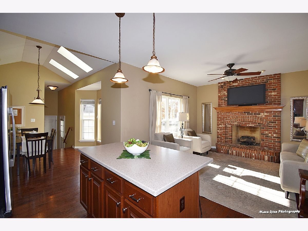
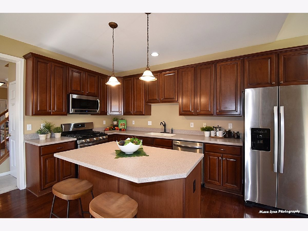
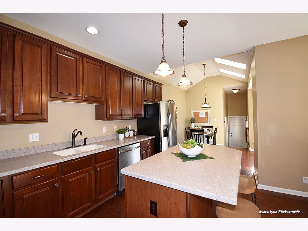
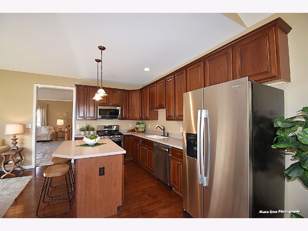
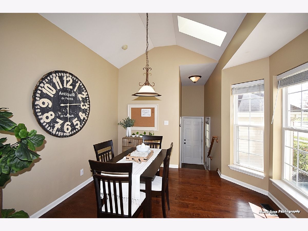
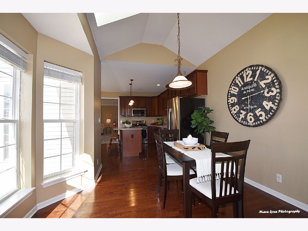
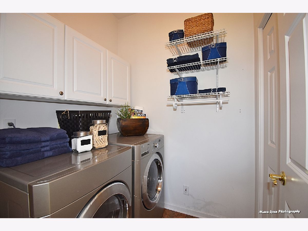
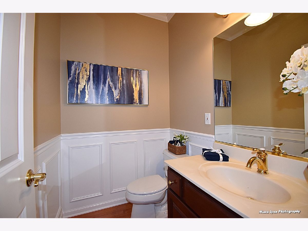
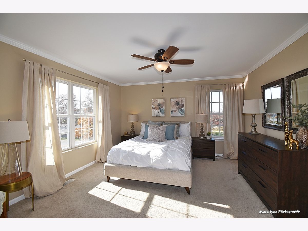
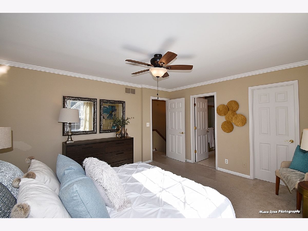
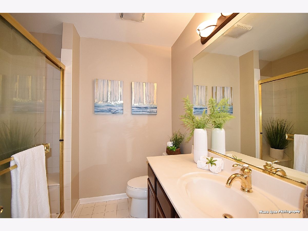
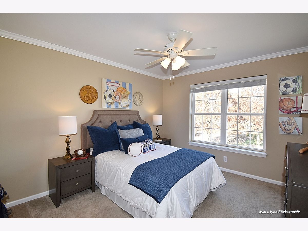
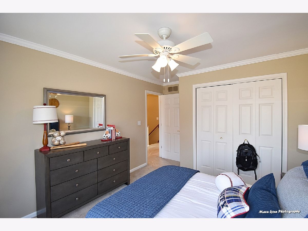
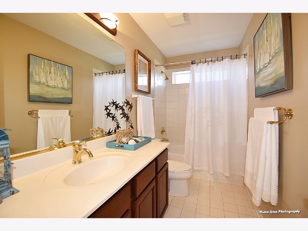
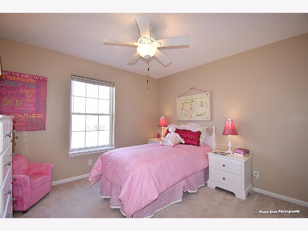
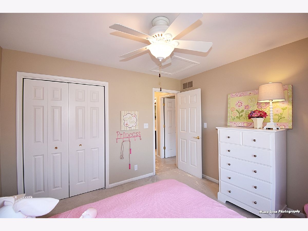
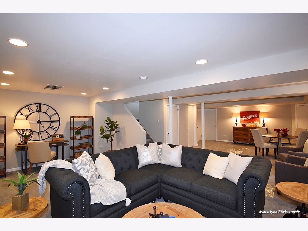
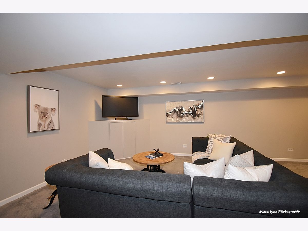
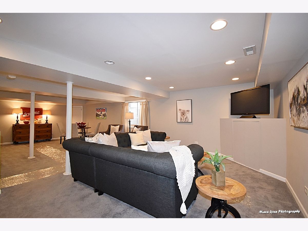
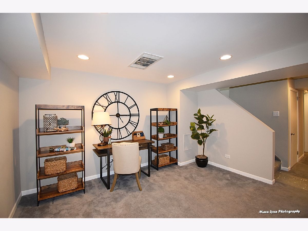
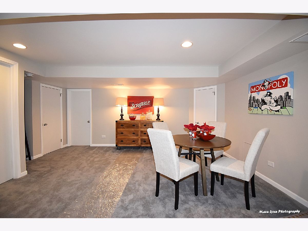
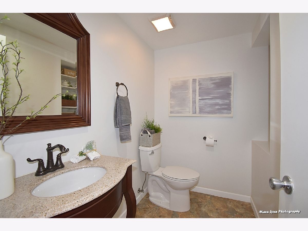
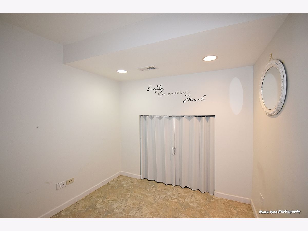
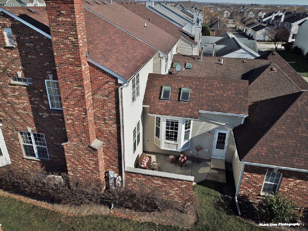
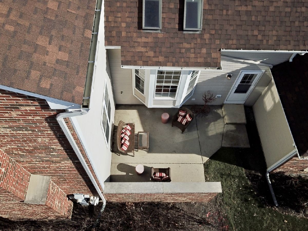
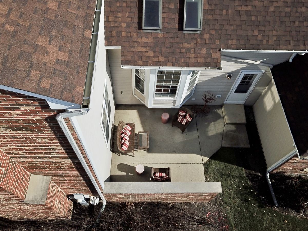
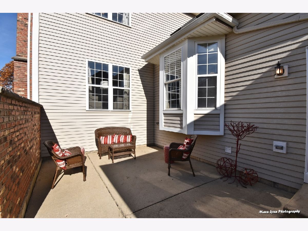
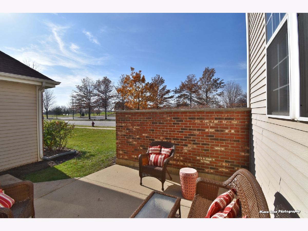
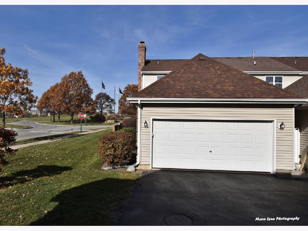
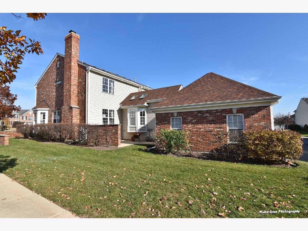
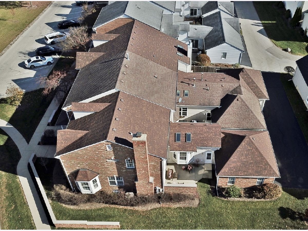
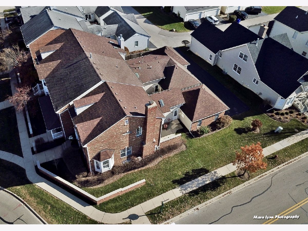
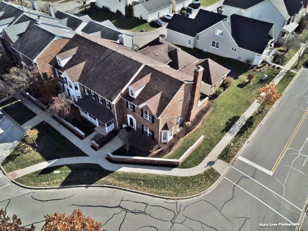
Room Specifics
Total Bedrooms: 3
Bedrooms Above Ground: 3
Bedrooms Below Ground: 0
Dimensions: —
Floor Type: Carpet
Dimensions: —
Floor Type: Carpet
Full Bathrooms: 4
Bathroom Amenities: —
Bathroom in Basement: 1
Rooms: Breakfast Room,Recreation Room,Storage
Basement Description: Finished,Egress Window
Other Specifics
| 2 | |
| Concrete Perimeter | |
| Asphalt | |
| Patio, Storms/Screens, End Unit | |
| Corner Lot,Sidewalks,Streetlights | |
| 48 X 121 X 43 X 102 | |
| — | |
| Full | |
| Vaulted/Cathedral Ceilings, Skylight(s), Hardwood Floors, First Floor Laundry, Walk-In Closet(s) | |
| Range, Microwave, Dishwasher, Refrigerator, Washer, Dryer, Disposal, Stainless Steel Appliance(s) | |
| Not in DB | |
| — | |
| — | |
| Park, School Bus | |
| Gas Log, Gas Starter |
Tax History
| Year | Property Taxes |
|---|---|
| 2020 | $7,895 |
Contact Agent
Nearby Similar Homes
Nearby Sold Comparables
Contact Agent
Listing Provided By
Classic Realty



