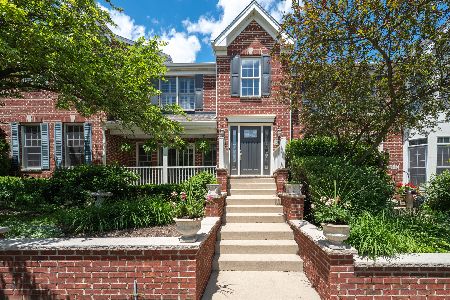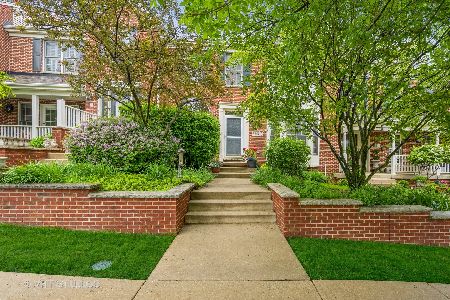39W442 Herrington Boulevard, Geneva, Illinois 60134
$285,000
|
Sold
|
|
| Status: | Closed |
| Sqft: | 2,429 |
| Cost/Sqft: | $117 |
| Beds: | 3 |
| Baths: | 3 |
| Year Built: | 1999 |
| Property Taxes: | $7,721 |
| Days On Market: | 3504 |
| Lot Size: | 0,00 |
Description
RELAX - HERE IT IS! MAINTENANCE-FREE, LOTS OF SPACE & MAGNIFICENT GOLF COURSE VIEWS! This meticulous one owner home has tons of upgrades! Enjoy the outdoors with the super wide front porch & private walled paver patio. Inside there is tons of functional storage with the help of California Closets. The kitchen is appointed with new stainless appliances, solid surface counters, backsplash & upgraded maple cabinets. The huge family room has plenty of room for entertaining & enjoying the brick, gas fireplace. In addition, there is an office with built-ins. Upstairs you will find a convenient laundry room, master suite & 2 good size bedrooms sharing a hall bath. The lower look-out basement is partially finished with plenty of room for storage. This beauty includes a sprinkler system, retractable awning, intercom, moldings throughout & tons of light - even on the cloudiest day! Enjoy everything Mill Creek offers: golf, walking/bike trails, tennis, town center & open space. Look no further!!
Property Specifics
| Condos/Townhomes | |
| 2 | |
| — | |
| 1999 | |
| Full,English | |
| — | |
| No | |
| — |
| Kane | |
| Mill Creek | |
| 100 / Monthly | |
| Lawn Care,Snow Removal | |
| Community Well | |
| Public Sewer | |
| 09259287 | |
| 1112402012 |
Nearby Schools
| NAME: | DISTRICT: | DISTANCE: | |
|---|---|---|---|
|
Grade School
Mill Creek Elementary School |
304 | — | |
|
Middle School
Geneva Middle School |
304 | Not in DB | |
|
High School
Geneva Community High School |
304 | Not in DB | |
Property History
| DATE: | EVENT: | PRICE: | SOURCE: |
|---|---|---|---|
| 3 Aug, 2016 | Sold | $285,000 | MRED MLS |
| 19 Jun, 2016 | Under contract | $285,000 | MRED MLS |
| 15 Jun, 2016 | Listed for sale | $285,000 | MRED MLS |
Room Specifics
Total Bedrooms: 3
Bedrooms Above Ground: 3
Bedrooms Below Ground: 0
Dimensions: —
Floor Type: Carpet
Dimensions: —
Floor Type: Carpet
Full Bathrooms: 3
Bathroom Amenities: Whirlpool,Separate Shower,Double Sink
Bathroom in Basement: 0
Rooms: Office,Recreation Room
Basement Description: Finished
Other Specifics
| 2 | |
| Concrete Perimeter | |
| Asphalt | |
| Porch, Brick Paver Patio, Storms/Screens, End Unit | |
| Corner Lot,Golf Course Lot,Landscaped | |
| COMMON | |
| — | |
| Full | |
| Vaulted/Cathedral Ceilings, Hardwood Floors, Second Floor Laundry | |
| Range, Microwave, Dishwasher, Refrigerator, Washer, Dryer, Disposal, Stainless Steel Appliance(s) | |
| Not in DB | |
| — | |
| — | |
| Golf Course, Park, Tennis Court(s) | |
| Gas Log, Gas Starter |
Tax History
| Year | Property Taxes |
|---|---|
| 2016 | $7,721 |
Contact Agent
Nearby Similar Homes
Nearby Sold Comparables
Contact Agent
Listing Provided By
Hemming & Sylvester Properties





