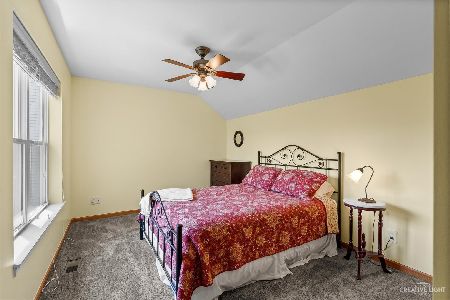39W465 Mallory Drive, Geneva, Illinois 60134
$365,000
|
Sold
|
|
| Status: | Closed |
| Sqft: | 2,260 |
| Cost/Sqft: | $161 |
| Beds: | 4 |
| Baths: | 3 |
| Year Built: | 2004 |
| Property Taxes: | $9,544 |
| Days On Market: | 1819 |
| Lot Size: | 0,19 |
Description
Welcome to this beautiful, customized Hampton model layout home! This stunner boasts over 2,200 square feet of impeccably finished space with 4 bedrooms & 2-1/2 baths. Kitchen features 42" cabinets, custom stone coat counter tops, island with seating and abundant cabinetry! Eating area offers views of your family room, kitchen & offers exterior access to your picture perfect backyard. Expansive living & dining rooms with vaulted ceiling! Spacious, double door entrance master suite with vaulted ceiling & sitting room area. Walk in closet! Master bath offers a separate shower, double sinks & whirlpool. Additional spacious bedrooms & hall bath with linen closet are featured on your second level. Conveniently located second floor laundry. 9' pour basement with bath rough in just waiting for your finishing touch! Mature trees surround your perfectly manicured backyard with patio! Mill Creek is a great, friendly neighborhood conveniently located offering bikes paths, a community pool & clubhouse. So many features. This home is located in the Batavia School district... incredible schools. Now is the time to make this home yours.
Property Specifics
| Single Family | |
| — | |
| — | |
| 2004 | |
| Full | |
| — | |
| No | |
| 0.19 |
| Kane | |
| Mill Creek | |
| 0 / Not Applicable | |
| None | |
| Public | |
| Public Sewer | |
| 10957239 | |
| 1124205006 |
Nearby Schools
| NAME: | DISTRICT: | DISTANCE: | |
|---|---|---|---|
|
Grade School
Grace Mcwayne Elementary School |
101 | — | |
|
High School
Batavia Sr High School |
101 | Not in DB | |
Property History
| DATE: | EVENT: | PRICE: | SOURCE: |
|---|---|---|---|
| 2 Feb, 2021 | Sold | $365,000 | MRED MLS |
| 28 Dec, 2020 | Under contract | $364,900 | MRED MLS |
| 21 Dec, 2020 | Listed for sale | $364,900 | MRED MLS |
























Room Specifics
Total Bedrooms: 4
Bedrooms Above Ground: 4
Bedrooms Below Ground: 0
Dimensions: —
Floor Type: Carpet
Dimensions: —
Floor Type: Carpet
Dimensions: —
Floor Type: Carpet
Full Bathrooms: 3
Bathroom Amenities: Whirlpool,Separate Shower,Double Sink
Bathroom in Basement: 0
Rooms: Foyer
Basement Description: Unfinished,Bathroom Rough-In,9 ft + pour
Other Specifics
| 2 | |
| — | |
| Concrete | |
| Patio, Porch, Storms/Screens | |
| Fenced Yard,Mature Trees | |
| 8101 | |
| Pull Down Stair,Unfinished | |
| Full | |
| Vaulted/Cathedral Ceilings, Hardwood Floors, Second Floor Laundry, Walk-In Closet(s) | |
| Range, Microwave, Dishwasher, Refrigerator, Washer, Dryer, Disposal | |
| Not in DB | |
| Clubhouse, Park, Pool, Curbs, Sidewalks, Street Paved | |
| — | |
| — | |
| Gas Log, Gas Starter |
Tax History
| Year | Property Taxes |
|---|---|
| 2021 | $9,544 |
Contact Agent
Nearby Sold Comparables
Contact Agent
Listing Provided By
Keller Williams Inspire - Geneva





