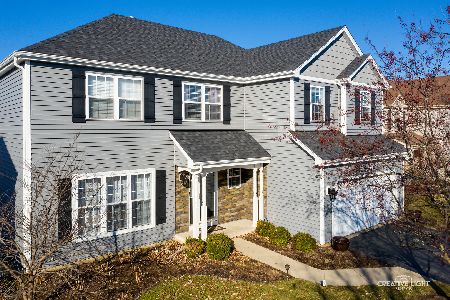39W472 Mallory Drive, Geneva, Illinois 60134
$387,500
|
Sold
|
|
| Status: | Closed |
| Sqft: | 2,685 |
| Cost/Sqft: | $144 |
| Beds: | 4 |
| Baths: | 4 |
| Year Built: | 2003 |
| Property Taxes: | $11,868 |
| Days On Market: | 1993 |
| Lot Size: | 0,21 |
Description
This lovely home is situated on the most beautiful prime lot in Mill Creek! The seller just installed BRAND NEW solid oak hardwood floors, not pre-engineered and they are GORGEOUS! Poised for perfect sunsets, the views will take your breath away! Step into the 2-story foyer and your eyes will immediately go up to the soaring ceilings and beautiful windows. Leading you to the formal living and dining rooms, with vaulted ceilings and large open windows, for all of your entertaining needs. Around the corner is a wonderful open kitchen with granite countertops, fresh white cabinetry and newer upgraded SS appliances, sizable island and open eating area with an abundance of natural light overlooking the backyard. There is a 1st floor office with slate floors and an adjacent powder room. The upstairs is so spacious, with 4 large bedrooms and a 2nd floor laundry room. The freshly painted oversized master suite has a tray ceiling and features his and her closets and a gorgeous scenic water view. There is a luxury bath with separate vanities, jacuzzi tub and separate shower. The English basement is finished with a full kitchenette, 5th bedroom, a large rec room and a beautiful full bath. There is also plenty of storage. But wait until you see the backyard, it is so peaceful and serene, fully fenced with a newly stained deck that leads to a lower stone patio and a gazebo housing a hot tub. This home has it all! This highly sought-after neighborhood features scenic walking/bike paths and plenty of playgrounds.
Property Specifics
| Single Family | |
| — | |
| Traditional | |
| 2003 | |
| Full | |
| — | |
| Yes | |
| 0.21 |
| Kane | |
| Mill Creek | |
| 0 / Not Applicable | |
| None | |
| Community Well | |
| Public Sewer | |
| 10808528 | |
| 1124202008 |
Property History
| DATE: | EVENT: | PRICE: | SOURCE: |
|---|---|---|---|
| 31 Dec, 2015 | Sold | $292,500 | MRED MLS |
| 9 Nov, 2015 | Under contract | $309,900 | MRED MLS |
| — | Last price change | $314,900 | MRED MLS |
| 15 Oct, 2015 | Listed for sale | $314,900 | MRED MLS |
| 30 Oct, 2020 | Sold | $387,500 | MRED MLS |
| 30 Aug, 2020 | Under contract | $387,500 | MRED MLS |
| 6 Aug, 2020 | Listed for sale | $387,500 | MRED MLS |
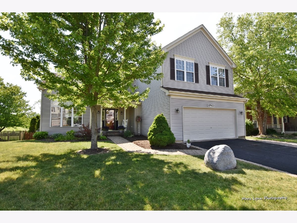
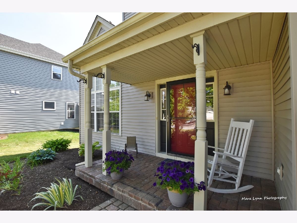
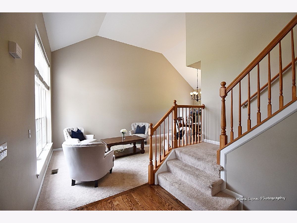
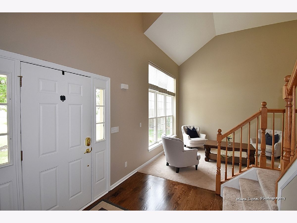
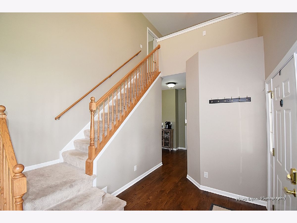
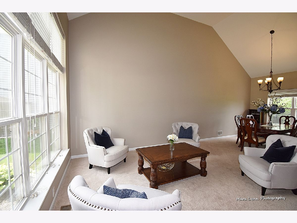
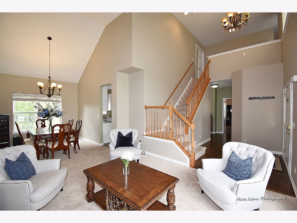
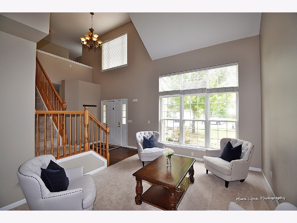
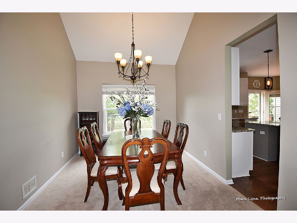
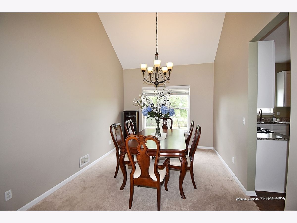
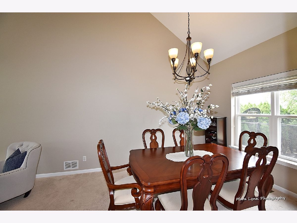
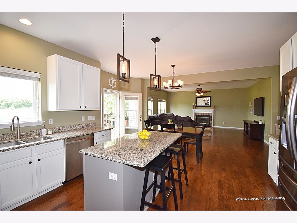
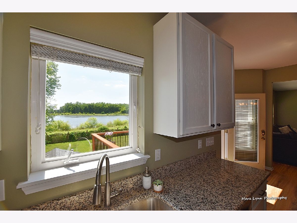
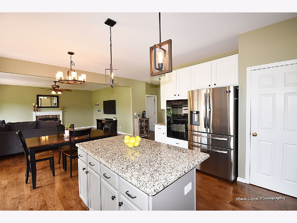
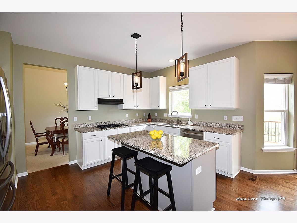
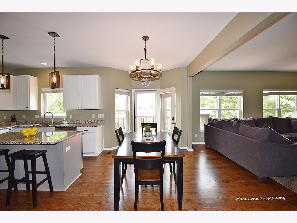
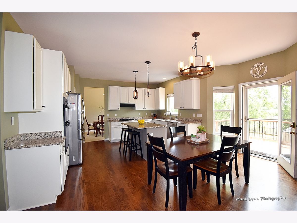
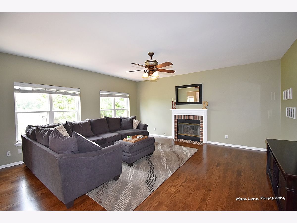
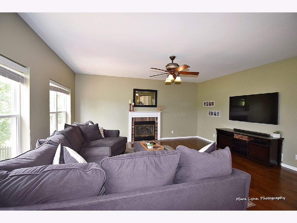
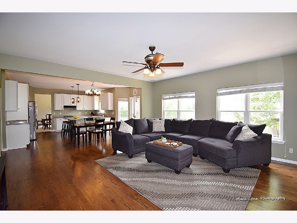
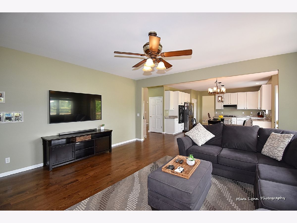
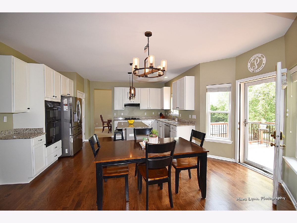
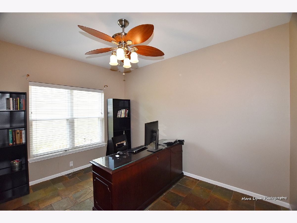
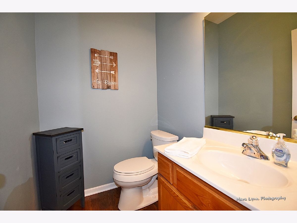
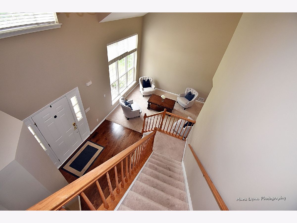
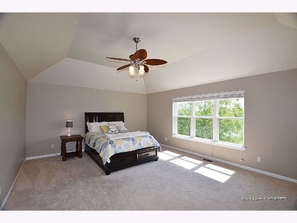
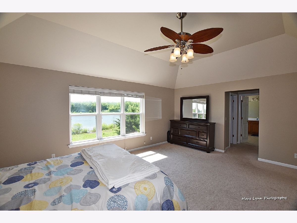
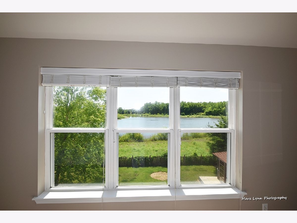
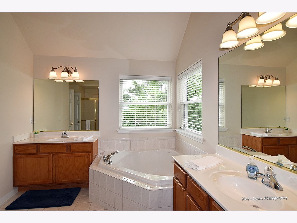
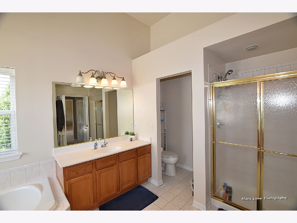
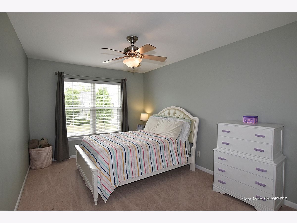
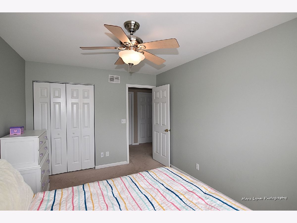
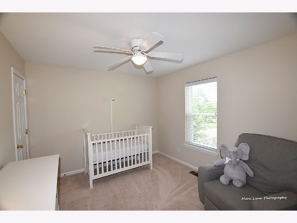
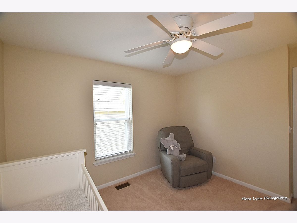
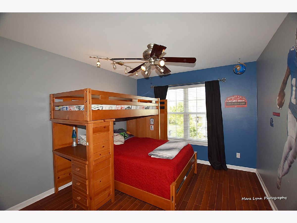
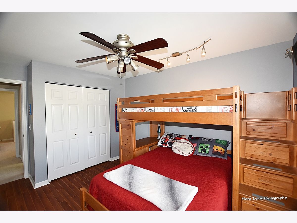
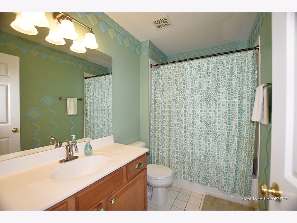
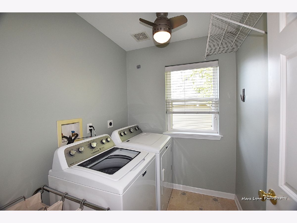
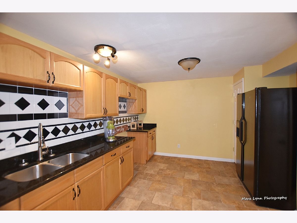
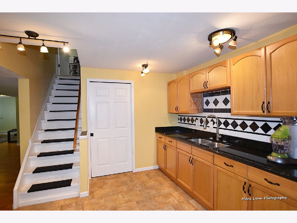
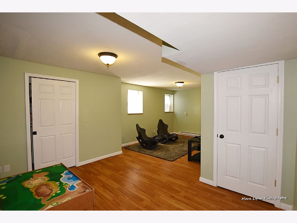
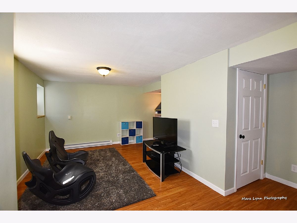
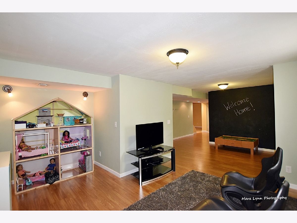
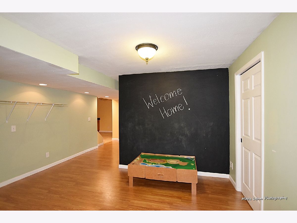
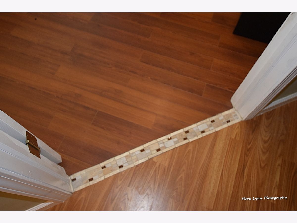
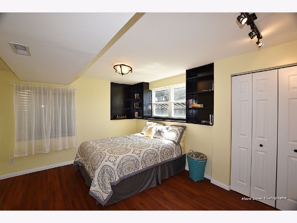
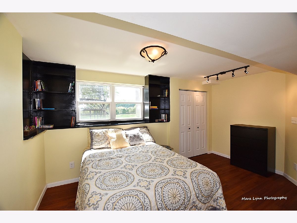
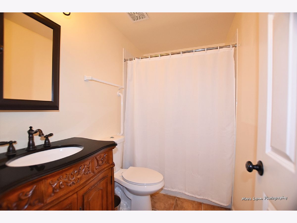
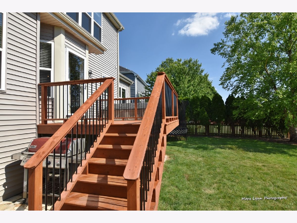
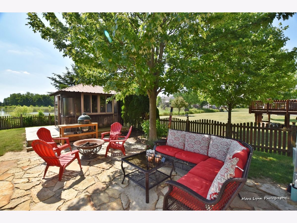
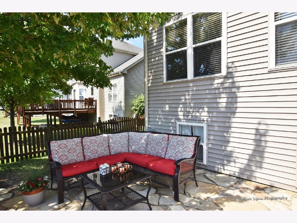
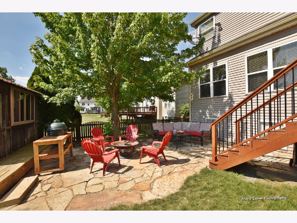
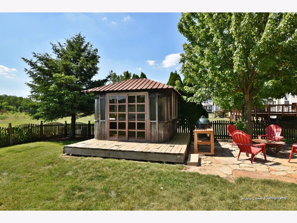
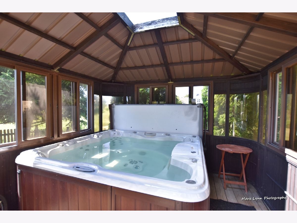
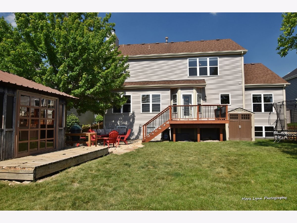
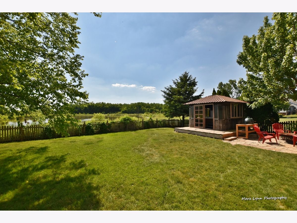
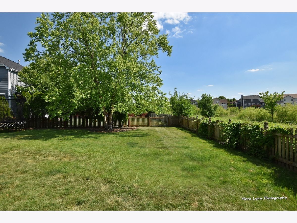
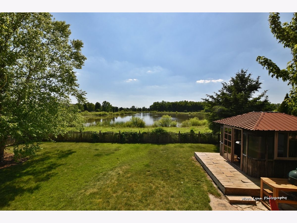
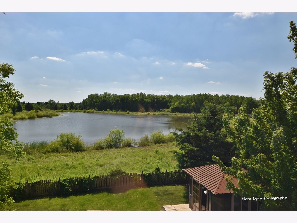
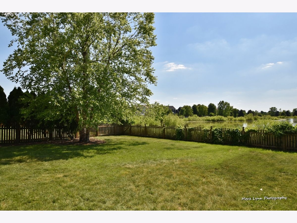
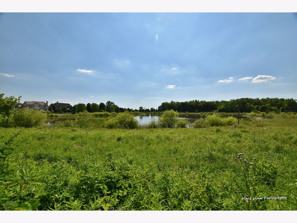
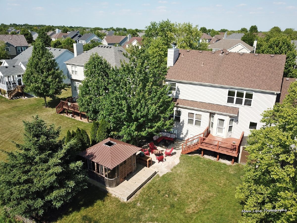
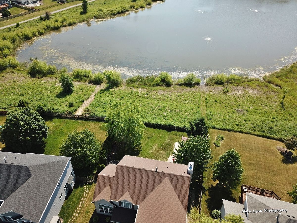
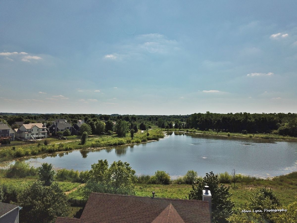
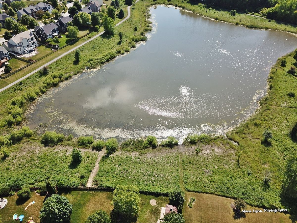
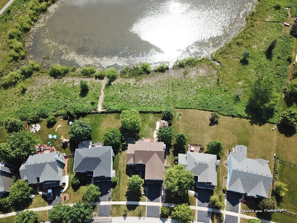
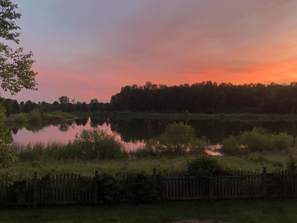

Room Specifics
Total Bedrooms: 5
Bedrooms Above Ground: 4
Bedrooms Below Ground: 1
Dimensions: —
Floor Type: Carpet
Dimensions: —
Floor Type: Carpet
Dimensions: —
Floor Type: Carpet
Dimensions: —
Floor Type: —
Full Bathrooms: 4
Bathroom Amenities: —
Bathroom in Basement: 1
Rooms: Office,Bedroom 5,Breakfast Room,Recreation Room,Kitchen,Foyer
Basement Description: Finished
Other Specifics
| 2.5 | |
| Concrete Perimeter | |
| Asphalt | |
| Deck, Patio, Hot Tub | |
| Fenced Yard,Wetlands adjacent,Lake Front,Water View | |
| 63X132X73X132 | |
| Full | |
| Full | |
| Vaulted/Cathedral Ceilings, Second Floor Laundry | |
| Microwave, Dishwasher, Refrigerator, Washer, Dryer, Disposal, Cooktop, Built-In Oven | |
| Not in DB | |
| Park, Lake, Curbs, Sidewalks, Street Lights | |
| — | |
| — | |
| Wood Burning, Gas Starter |
Tax History
| Year | Property Taxes |
|---|---|
| 2015 | $11,123 |
| 2020 | $11,868 |
Contact Agent
Nearby Sold Comparables
Contact Agent
Listing Provided By
REMAX Excels



