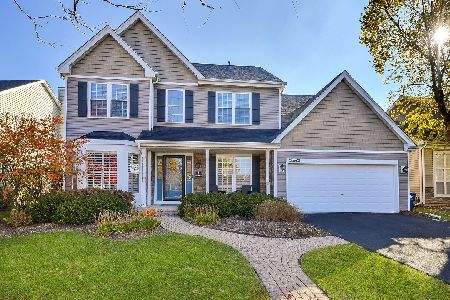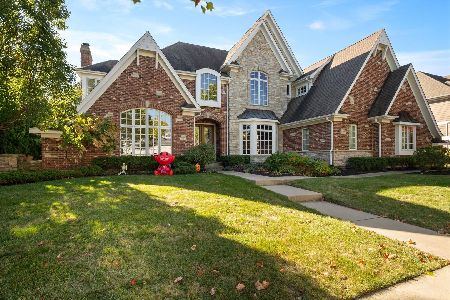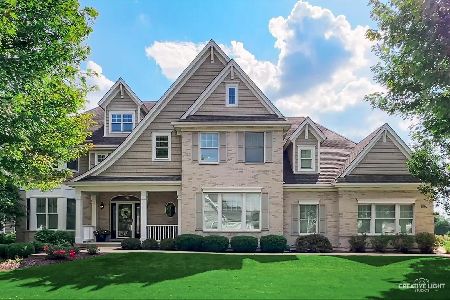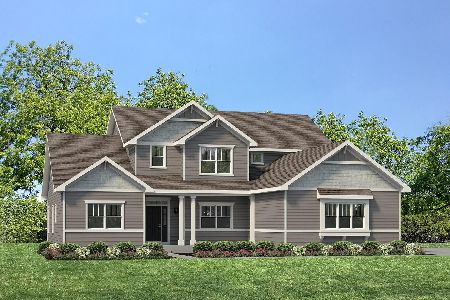39W479 Haladay Lane, Geneva, Illinois 60134
$375,000
|
Sold
|
|
| Status: | Closed |
| Sqft: | 2,452 |
| Cost/Sqft: | $159 |
| Beds: | 4 |
| Baths: | 4 |
| Year Built: | 2001 |
| Property Taxes: | $9,828 |
| Days On Market: | 2428 |
| Lot Size: | 0,21 |
Description
MOVE RIGHT IN! Former builder's model, recently updated, must see this! Crown molding throughout the main floor w/9' ceilings, plantation shutters in DR, office & FR. Engineered wood floors in hallway, dining room & kitchen. Newly remodeled kitchen only 2 years ago offers SS appliances, backsplash, & granite counter-tops. Open concept kitchen & family room, with stone fireplace. Large master bdrm. leads to master bath & AMAZING walk-in closet! Bdrm #2 & #3 also boast walk-in closets. Finished basement w/two entertainment areas, full bath & plenty of storage! Security system in home. Enjoy summer days under the pergola covering the paver patio w/patio lighting, gas fire-pit, gas grill hook-up, & blue stone steps. Invisible fence included in this perfectly-sized yard w/mature landscaping. NEW: Furnace 2018; AC 2014; roof 2015; Siding 2015. You're a quick walk to the Mill Creek swimming pool, & neighboring open space. Geneva schools & Geneva Park District, close to town & train station.
Property Specifics
| Single Family | |
| — | |
| Colonial | |
| 2001 | |
| Full | |
| PARKER | |
| No | |
| 0.21 |
| Kane | |
| Mill Creek | |
| 0 / Not Applicable | |
| None | |
| Public | |
| Public Sewer | |
| 10310995 | |
| 1113452016 |
Nearby Schools
| NAME: | DISTRICT: | DISTANCE: | |
|---|---|---|---|
|
Grade School
Fabyan Elementary School |
304 | — | |
|
Middle School
Geneva Middle School |
304 | Not in DB | |
|
High School
Geneva Community High School |
304 | Not in DB | |
Property History
| DATE: | EVENT: | PRICE: | SOURCE: |
|---|---|---|---|
| 6 Sep, 2012 | Sold | $327,500 | MRED MLS |
| 6 Aug, 2012 | Under contract | $325,000 | MRED MLS |
| 23 Jul, 2012 | Listed for sale | $325,000 | MRED MLS |
| 12 Jun, 2019 | Sold | $375,000 | MRED MLS |
| 1 Apr, 2019 | Under contract | $389,900 | MRED MLS |
| 26 Mar, 2019 | Listed for sale | $389,900 | MRED MLS |
Room Specifics
Total Bedrooms: 4
Bedrooms Above Ground: 4
Bedrooms Below Ground: 0
Dimensions: —
Floor Type: Carpet
Dimensions: —
Floor Type: Carpet
Dimensions: —
Floor Type: Carpet
Full Bathrooms: 4
Bathroom Amenities: Whirlpool,Separate Shower,Double Sink
Bathroom in Basement: 1
Rooms: Office,Play Room,Recreation Room,Walk In Closet
Basement Description: Finished
Other Specifics
| 2 | |
| Concrete Perimeter | |
| Asphalt | |
| Patio | |
| Landscaped | |
| 65X145X65X143 | |
| — | |
| Full | |
| Hardwood Floors, First Floor Laundry, Walk-In Closet(s) | |
| Range, Microwave, Dishwasher, Refrigerator, Disposal, Stainless Steel Appliance(s) | |
| Not in DB | |
| Clubhouse, Pool, Sidewalks, Street Lights, Street Paved | |
| — | |
| — | |
| Attached Fireplace Doors/Screen, Gas Log, Gas Starter |
Tax History
| Year | Property Taxes |
|---|---|
| 2012 | $8,917 |
| 2019 | $9,828 |
Contact Agent
Nearby Similar Homes
Nearby Sold Comparables
Contact Agent
Listing Provided By
Baird & Warner - Geneva








