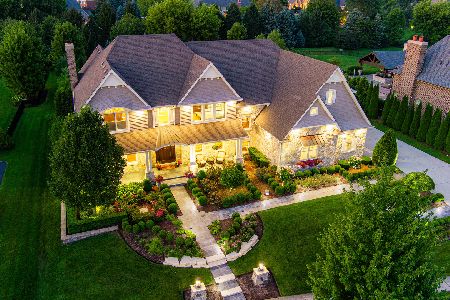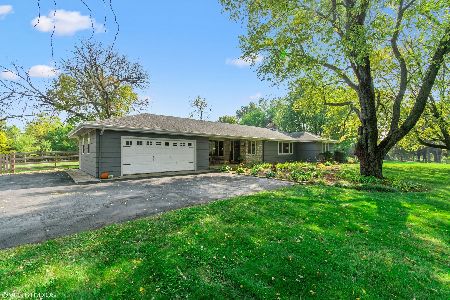39W480 Abbey Glen Court, St Charles, Illinois 60175
$485,000
|
Sold
|
|
| Status: | Closed |
| Sqft: | 3,693 |
| Cost/Sqft: | $135 |
| Beds: | 4 |
| Baths: | 5 |
| Year Built: | 2001 |
| Property Taxes: | $13,239 |
| Days On Market: | 2779 |
| Lot Size: | 1,21 |
Description
Outstanding opportunity to purchase in the Bell Graham/St Charles North School District. High-end details throughout this custom with a grand two story foyer. Wonderful layout for entertaining with the separate formal living and dining rooms. Large bedrooms with crown molding and walk in closets. There's a Princess suite and a Jack and Jill bath. The master suite has double vanities and whirlpool bath are fit for king! The list goes on! Formal study with a built in bookcase, pillared family room with a floor to ceiling fireplace that overlooks a gorgeous 1 acre+ lot! Spacious kitchen with stainless steel appliances, breakfast bar and a huge eat in area. Walkout basement finished with wet bar, second fireplace, office, 4th bath....Brand New well Pump!!!.........COME OUT AND COMPARE! BEST VALUE ON OVER AN ACRE IN NORTHERN ST. CHARLES. THIS IS THE LIFESTYLE HOME YOU HAVE BEEN WAITING FOR! THIS HOME HAS BEEN LOVINGLY CARED FOR! MOTIVATED SELLER!
Property Specifics
| Single Family | |
| — | |
| Traditional | |
| 2001 | |
| Full,Walkout | |
| — | |
| No | |
| 1.21 |
| Kane | |
| — | |
| 700 / Annual | |
| None | |
| Private Well | |
| Septic-Private | |
| 09982827 | |
| 0813401003 |
Nearby Schools
| NAME: | DISTRICT: | DISTANCE: | |
|---|---|---|---|
|
Grade School
Bell-graham Elementary School |
303 | — | |
|
Middle School
Thompson Middle School |
303 | Not in DB | |
|
High School
St Charles North High School |
303 | Not in DB | |
Property History
| DATE: | EVENT: | PRICE: | SOURCE: |
|---|---|---|---|
| 14 Aug, 2018 | Sold | $485,000 | MRED MLS |
| 10 Jul, 2018 | Under contract | $499,900 | MRED MLS |
| 12 Jun, 2018 | Listed for sale | $499,900 | MRED MLS |
Room Specifics
Total Bedrooms: 4
Bedrooms Above Ground: 4
Bedrooms Below Ground: 0
Dimensions: —
Floor Type: Carpet
Dimensions: —
Floor Type: Carpet
Dimensions: —
Floor Type: Carpet
Full Bathrooms: 5
Bathroom Amenities: Whirlpool,Separate Shower,Double Sink
Bathroom in Basement: 1
Rooms: Den,Recreation Room,Foyer,Office,Exercise Room,Eating Area,Storage
Basement Description: Finished,Exterior Access
Other Specifics
| 3.5 | |
| Concrete Perimeter | |
| Asphalt | |
| Deck, Patio, Porch, Storms/Screens | |
| Cul-De-Sac,Landscaped | |
| 31X64X59X285X206X123X53X11 | |
| — | |
| Full | |
| Vaulted/Cathedral Ceilings, Bar-Wet, Hardwood Floors, First Floor Bedroom, In-Law Arrangement, First Floor Laundry | |
| Double Oven, Microwave, Dishwasher, Refrigerator, Washer, Dryer, Cooktop | |
| Not in DB | |
| — | |
| — | |
| — | |
| Gas Log, Gas Starter |
Tax History
| Year | Property Taxes |
|---|---|
| 2018 | $13,239 |
Contact Agent
Nearby Similar Homes
Nearby Sold Comparables
Contact Agent
Listing Provided By
Grandview Realty, LLC










