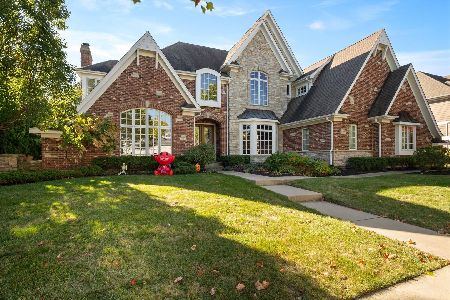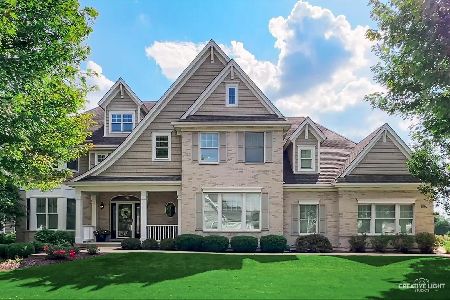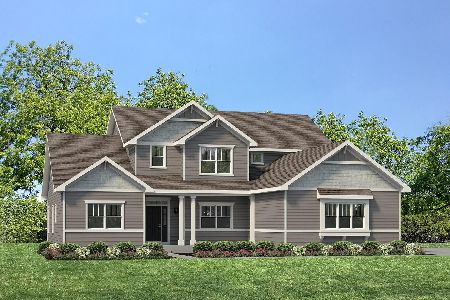39W482 Haladay Lane, Geneva, Illinois 60134
$373,000
|
Sold
|
|
| Status: | Closed |
| Sqft: | 2,212 |
| Cost/Sqft: | $172 |
| Beds: | 4 |
| Baths: | 3 |
| Year Built: | 2001 |
| Property Taxes: | $9,518 |
| Days On Market: | 2167 |
| Lot Size: | 0,19 |
Description
Hoping for a fenced in yard with no direct neighbors to the north and west? This beautiful four bedroom home is the one for you. Enjoy soaring ceilings in the neutral living and dining rooms plus plenty of natural light. The eat-in kitchen offers corian counters, a large island with seating, stainless appliances and a wonderful view of your backyard. Kitchen opens to a generous family room with lots of windows and a beautiful fireplace. Four bedrooms up including a spacious master with walk-in closet and attached master bath - soaking tub and separate shower too! 2nd floor laundry! The English basement has multiple spaces to divide interests and needs, including a home office that's light and bright thanks to an English window. Backyard is fenced with both a deck off the kitchen and a brick paver patio for nights around a fire pit. Mill Creek is a gem and offers activities to suit everyone's interest. Golf, tennis, swimming, walking paths plus award winning Geneva schools. Close proximity to dining, shops, Metra. Fresh paint and new roof/siding in 2017.
Property Specifics
| Single Family | |
| — | |
| Traditional | |
| 2001 | |
| Full | |
| CHAPMAN | |
| No | |
| 0.19 |
| Kane | |
| Mill Creek | |
| 0 / Not Applicable | |
| None | |
| Community Well | |
| Public Sewer | |
| 10636211 | |
| 1113451013 |
Nearby Schools
| NAME: | DISTRICT: | DISTANCE: | |
|---|---|---|---|
|
Grade School
Fabyan Elementary School |
304 | — | |
|
Middle School
Geneva Middle School |
304 | Not in DB | |
|
High School
Geneva Community High School |
304 | Not in DB | |
Property History
| DATE: | EVENT: | PRICE: | SOURCE: |
|---|---|---|---|
| 7 Apr, 2020 | Sold | $373,000 | MRED MLS |
| 26 Feb, 2020 | Under contract | $379,900 | MRED MLS |
| 13 Feb, 2020 | Listed for sale | $379,900 | MRED MLS |
Room Specifics
Total Bedrooms: 4
Bedrooms Above Ground: 4
Bedrooms Below Ground: 0
Dimensions: —
Floor Type: Carpet
Dimensions: —
Floor Type: Carpet
Dimensions: —
Floor Type: Carpet
Full Bathrooms: 3
Bathroom Amenities: Separate Shower,Soaking Tub
Bathroom in Basement: 0
Rooms: Office,Recreation Room,Play Room
Basement Description: Finished
Other Specifics
| 2 | |
| Concrete Perimeter | |
| — | |
| Deck, Patio, Brick Paver Patio | |
| — | |
| 8125 | |
| — | |
| Full | |
| Second Floor Laundry, Walk-In Closet(s) | |
| Range, Microwave, Dishwasher, Refrigerator, Washer, Dryer, Disposal, Water Softener Rented | |
| Not in DB | |
| Park, Pool, Curbs, Sidewalks, Street Lights, Street Paved | |
| — | |
| — | |
| — |
Tax History
| Year | Property Taxes |
|---|---|
| 2020 | $9,518 |
Contact Agent
Nearby Similar Homes
Nearby Sold Comparables
Contact Agent
Listing Provided By
@properties








