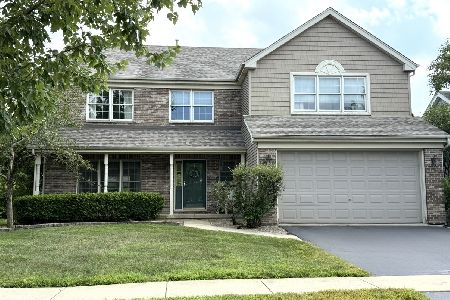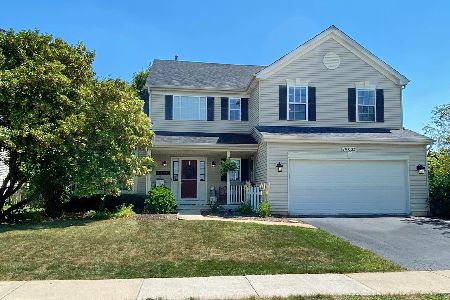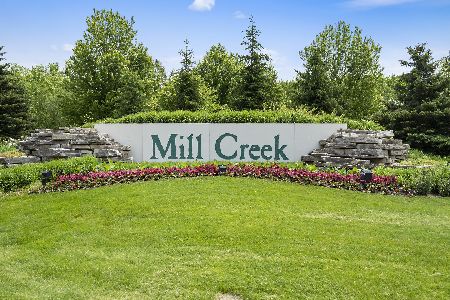39W497 Newton Square, Geneva, Illinois 60134
$515,000
|
Sold
|
|
| Status: | Closed |
| Sqft: | 2,469 |
| Cost/Sqft: | $209 |
| Beds: | 4 |
| Baths: | 3 |
| Year Built: | 2002 |
| Property Taxes: | $11,327 |
| Days On Market: | 488 |
| Lot Size: | 0,22 |
Description
Welcome to this bright and charming 4 bedroom, 2.1 bath corner home in the quiet, beautiful Mill Creek community! The home backs up to a park, and the community is surrounded by nature preserves and hiking trails. Located in excellent Geneva school districts, with on-site elementary school. This home has been immaculately maintained by the original owners. As you step inside, you are greeted by a stunning two-story foyer that invites you to an open and airy layout with abundant natural lighting. Main level features like-new condition hardwood floors. Adjacent to the foyer is a spacious dining area perfect for gatherings. The bright and airy living room, featuring a cozy fireplace, offers a comfortable space to relax. The kitchen is a chef's dream, with an island with an eating bar, a pantry closet, and abundant cabinetry. The adjacent sunny eating area provides exterior access to the patio, perfect for outdoor entertaining in the lush green backyard with direct access to the park. The main level also includes an office, a laundry room, and a convenient half bath. Upstairs, the master bedroom boasts a huge walk-in closet and an ensuite with a double vanity, soaking tub, and walk-in shower. Three roomy bedrooms and a full bath complete the second level. The full, unfinished basement offers plenty of potential for customization. Community amenities include tennis courts, golf course, swimming pool, and multiple parks. This sunny and immaculate home is a blend of comfort and style in a serene location, ready for you to make it your own!
Property Specifics
| Single Family | |
| — | |
| — | |
| 2002 | |
| — | |
| PARKER | |
| No | |
| 0.22 |
| Kane | |
| Mill Creek | |
| — / Not Applicable | |
| — | |
| — | |
| — | |
| 12157615 | |
| 1113455001 |
Nearby Schools
| NAME: | DISTRICT: | DISTANCE: | |
|---|---|---|---|
|
Grade School
Fabyan Elementary School |
304 | — | |
|
Middle School
Geneva Middle School |
304 | Not in DB | |
|
High School
Geneva Community High School |
304 | Not in DB | |
Property History
| DATE: | EVENT: | PRICE: | SOURCE: |
|---|---|---|---|
| 15 Oct, 2024 | Sold | $515,000 | MRED MLS |
| 20 Sep, 2024 | Under contract | $515,000 | MRED MLS |
| 18 Sep, 2024 | Listed for sale | $515,000 | MRED MLS |





































Room Specifics
Total Bedrooms: 4
Bedrooms Above Ground: 4
Bedrooms Below Ground: 0
Dimensions: —
Floor Type: —
Dimensions: —
Floor Type: —
Dimensions: —
Floor Type: —
Full Bathrooms: 3
Bathroom Amenities: Separate Shower,Double Sink,Soaking Tub
Bathroom in Basement: 0
Rooms: —
Basement Description: Unfinished,Egress Window
Other Specifics
| 2 | |
| — | |
| Asphalt | |
| — | |
| — | |
| 64X31X105X84X126 | |
| — | |
| — | |
| — | |
| — | |
| Not in DB | |
| — | |
| — | |
| — | |
| — |
Tax History
| Year | Property Taxes |
|---|---|
| 2024 | $11,327 |
Contact Agent
Nearby Sold Comparables
Contact Agent
Listing Provided By
RE/MAX Top Performers







