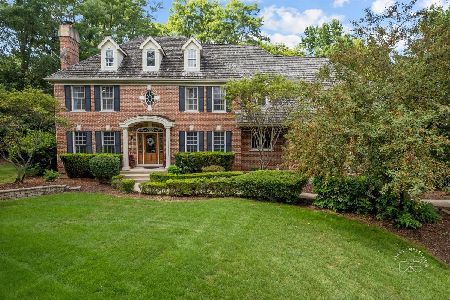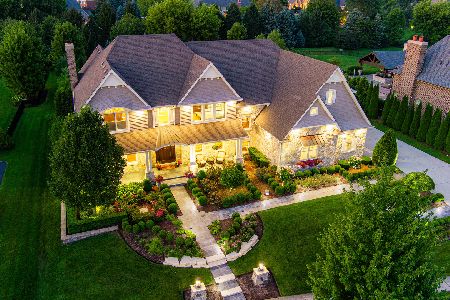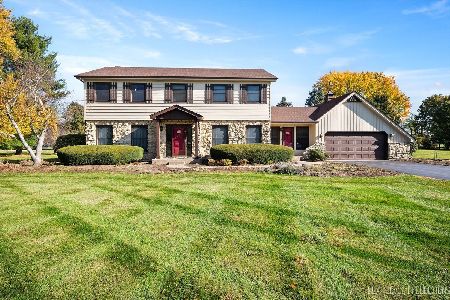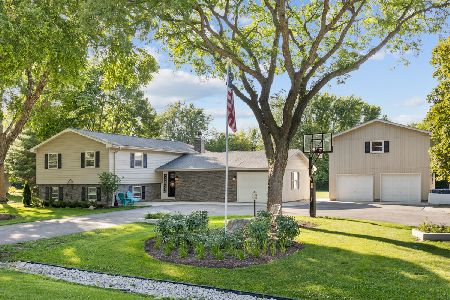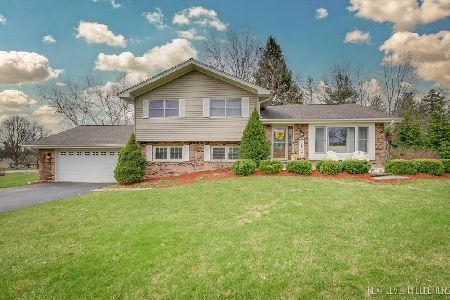39W511 Overcup Court, St Charles, Illinois 60175
$329,000
|
Sold
|
|
| Status: | Closed |
| Sqft: | 2,939 |
| Cost/Sqft: | $116 |
| Beds: | 5 |
| Baths: | 3 |
| Year Built: | 1978 |
| Property Taxes: | $4,715 |
| Days On Market: | 2770 |
| Lot Size: | 1,00 |
Description
You will love and appreciate this meticulously maintained and updated ranch on a beautifully landscaped 1 acre lot! This special home features a nicely finished walk-out basement with 2 bedrooms, full bath, lots of recessed lighting and storage, and a huge rec room that opens to an impressive octagonal gazebo with walls of windows and a soaring 11 foot vaulted tongue and groove cedar ceiling!! The first floor features and open floor plan with spacious living and dining rooms... The kitchen has custom birch cabinets, Stainless Steel appliances, solid surface counters - the dinette opens to expansive brick paved patios and the amazing yard!! There are 3 nice sized bedrooms... Bedroom 3 has a Murphy bed!! All baths are renovated and the master bath has heated floors... Perfect condition, wonderful neighborhood, and superior St. Charles schools!!
Property Specifics
| Single Family | |
| — | |
| Walk-Out Ranch | |
| 1978 | |
| Full,Walkout | |
| — | |
| No | |
| 1 |
| Kane | |
| Wideview | |
| 220 / Annual | |
| Insurance | |
| Private Well | |
| Septic-Private | |
| 09993027 | |
| 0824126011 |
Nearby Schools
| NAME: | DISTRICT: | DISTANCE: | |
|---|---|---|---|
|
Grade School
Bell-graham Elementary School |
303 | — | |
|
High School
St Charles North High School |
303 | Not in DB | |
Property History
| DATE: | EVENT: | PRICE: | SOURCE: |
|---|---|---|---|
| 28 Sep, 2018 | Sold | $329,000 | MRED MLS |
| 20 Aug, 2018 | Under contract | $339,900 | MRED MLS |
| — | Last price change | $350,000 | MRED MLS |
| 21 Jun, 2018 | Listed for sale | $350,000 | MRED MLS |
Room Specifics
Total Bedrooms: 5
Bedrooms Above Ground: 5
Bedrooms Below Ground: 0
Dimensions: —
Floor Type: Hardwood
Dimensions: —
Floor Type: Carpet
Dimensions: —
Floor Type: Carpet
Dimensions: —
Floor Type: —
Full Bathrooms: 3
Bathroom Amenities: Separate Shower,Double Sink
Bathroom in Basement: 1
Rooms: Bedroom 5,Recreation Room,Workshop
Basement Description: Finished,Exterior Access
Other Specifics
| 2.1 | |
| Concrete Perimeter | |
| Asphalt | |
| Gazebo, Brick Paver Patio | |
| Landscaped,Wooded | |
| 155X274 | |
| — | |
| Full | |
| Skylight(s), Bar-Dry, Hardwood Floors, First Floor Bedroom, In-Law Arrangement, First Floor Full Bath | |
| Range, Dishwasher, Refrigerator, Washer, Dryer, Stainless Steel Appliance(s) | |
| Not in DB | |
| Street Paved | |
| — | |
| — | |
| — |
Tax History
| Year | Property Taxes |
|---|---|
| 2018 | $4,715 |
Contact Agent
Nearby Similar Homes
Nearby Sold Comparables
Contact Agent
Listing Provided By
RE/MAX All Pro

