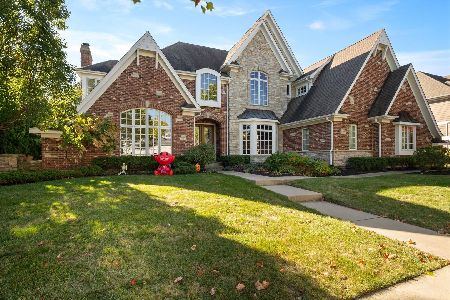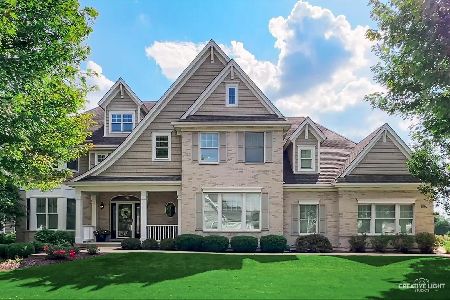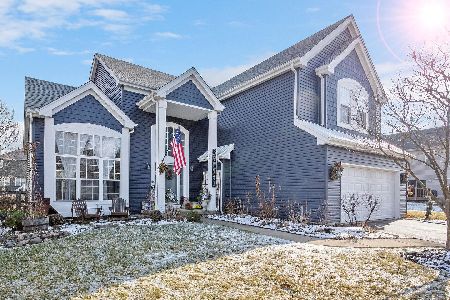39W539 Haladay Lane, Geneva, Illinois 60134
$363,000
|
Sold
|
|
| Status: | Closed |
| Sqft: | 2,103 |
| Cost/Sqft: | $176 |
| Beds: | 4 |
| Baths: | 4 |
| Year Built: | 2002 |
| Property Taxes: | $8,790 |
| Days On Market: | 2516 |
| Lot Size: | 0,00 |
Description
MINT CONDITION WITH BEAUTIFUL, MODERN UPDATES! Great Mill Creek 4 bed, 3.1 bath home features open floorplan w/hardwood flooring thru 1st & 2nd flrs. Bright & sunny kitchen w/Quartz counters, beautiful tile backsplash, island w/seating, pantry, SS appl & wine refrigerator. The kitchen opens to the spacious family room w/hardwd flooring. Impressive vaulted living rm/din rm. Master is a nice size w/WIC & MASTER BATH REMODEL IS BRAND NEW & stunning! Updated wider trim, crown moulding & wood casings. Freshly painted fin base w/new carpet installed wk of 3/4, full ba. Newer roof, newer siding, new fascia, new water heater. Convenient 2nd flr laundry w/utility sink. Deep fenced lot with larger deck. Geneva Schools, close to the neighborhood park. Located in Mill Creek featuring on-site elementary schl, miles of trails, golf, tennis, pool facility, ball fields & market. Minutes to fabulous dining, shopping, Metra, tollway, hospital & schools. Don't delay, schedule a showing today!
Property Specifics
| Single Family | |
| — | |
| — | |
| 2002 | |
| Full | |
| — | |
| No | |
| — |
| Kane | |
| Mill Creek | |
| 0 / Not Applicable | |
| None | |
| Community Well | |
| Public Sewer | |
| 10264147 | |
| 1113452024 |
Property History
| DATE: | EVENT: | PRICE: | SOURCE: |
|---|---|---|---|
| 25 May, 2007 | Sold | $354,000 | MRED MLS |
| 26 Apr, 2007 | Under contract | $362,000 | MRED MLS |
| 24 Mar, 2007 | Listed for sale | $362,000 | MRED MLS |
| 12 Apr, 2019 | Sold | $363,000 | MRED MLS |
| 8 Mar, 2019 | Under contract | $369,900 | MRED MLS |
| 28 Feb, 2019 | Listed for sale | $369,900 | MRED MLS |
Room Specifics
Total Bedrooms: 4
Bedrooms Above Ground: 4
Bedrooms Below Ground: 0
Dimensions: —
Floor Type: Hardwood
Dimensions: —
Floor Type: Hardwood
Dimensions: —
Floor Type: Hardwood
Full Bathrooms: 4
Bathroom Amenities: Separate Shower,Double Sink
Bathroom in Basement: 1
Rooms: Breakfast Room,Recreation Room
Basement Description: Finished
Other Specifics
| 2 | |
| Concrete Perimeter | |
| Asphalt | |
| Deck, Porch | |
| Landscaped | |
| 60X144X60X139 | |
| Unfinished | |
| Full | |
| Vaulted/Cathedral Ceilings, Hardwood Floors, Second Floor Laundry, Walk-In Closet(s) | |
| Range, Microwave, Dishwasher, Refrigerator, Washer, Dryer, Disposal | |
| Not in DB | |
| Sidewalks, Street Lights, Street Paved, Other | |
| — | |
| — | |
| — |
Tax History
| Year | Property Taxes |
|---|---|
| 2007 | $6,933 |
| 2019 | $8,790 |
Contact Agent
Nearby Similar Homes
Nearby Sold Comparables
Contact Agent
Listing Provided By
RE/MAX Excels








