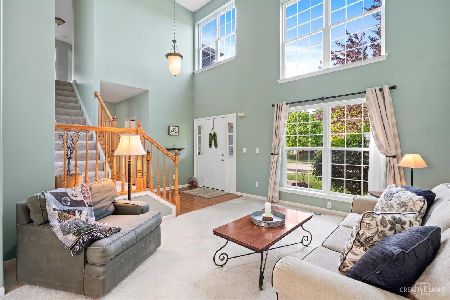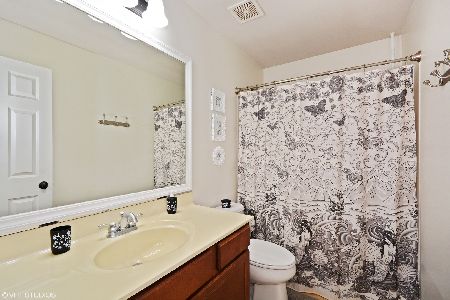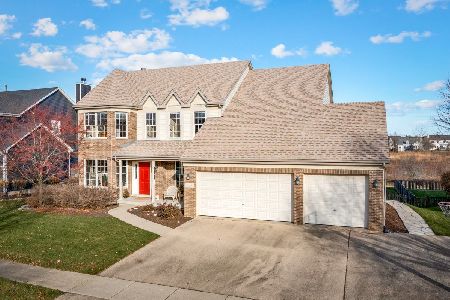39W584 Hyde Park, Geneva, Illinois 60134
$436,000
|
Sold
|
|
| Status: | Closed |
| Sqft: | 2,667 |
| Cost/Sqft: | $161 |
| Beds: | 4 |
| Baths: | 3 |
| Year Built: | 2006 |
| Property Taxes: | $12,001 |
| Days On Market: | 1631 |
| Lot Size: | 0,29 |
Description
Welcome home! This exquisite, beautifully constructed home is one you won't want to miss. Nestled on a premium lot in the highly desirable Mill Creek subdivision, new residents will be able to enjoy a clubhouse; pool; tennis courts; year round pond views; and lots of impeccably maintained walking paths. Upon entering, revel in a terrific traditional floor plan offering a living room on the left and formal dining room on the right. The stunningly updated gourmet kitchen (2019) offers modern white cabinetry; gleaming quartzite countertops (2019); large eating area; and brand new stove (2021) - perfect for every home chef! The kitchen opens perfectly to a spacious, bright family room that helps create an ideal space for hosting family and friends. The main floor comes complete with a home office boasting ample amounts of natural lighting, and a powder room ideally situated behind the kitchen for privacy. Upstairs, enjoy four wonderfully spacious bedrooms - including a luxurious master suite hosting two large walk-in closets and private bath - and a conveniently located laundry room to help simplify any chores. On the lower level, a full unfinished basement with roughed-in plumbing is perfect for customizing to suit your needs! The backyard is a true outdoor oasis offering a fully fenced, extra spacious yard that backs to beautifully kept walking paths and a pond; large deck; and small garden area complete with irrigation system. Updates include: brand new 50-gallon water heater (2021); newer dishwasher (2019); updated carpeting (2019); premium vinyl flooring (2019); updated roofing and vinyl siding (2018); newer microwave (2018); furnace (replaced, 2014); and added crown molding. Revel in the luxury of living in this peaceful community - only 15 minutes to Downtown Geneva and in close proximity to Eagle Brook Country Club, Braeburn Marsh County Forest Preserve, two elementary schools, and so much more! See video walkthrough for more information!
Property Specifics
| Single Family | |
| — | |
| Traditional | |
| 2006 | |
| Full | |
| PAYTON I | |
| No | |
| 0.29 |
| Kane | |
| Mill Creek Somerset | |
| — / Not Applicable | |
| None | |
| Community Well | |
| Public Sewer | |
| 11120669 | |
| 1124126006 |
Nearby Schools
| NAME: | DISTRICT: | DISTANCE: | |
|---|---|---|---|
|
Grade School
Grace Mcwayne Elementary School |
101 | — | |
|
Middle School
Sam Rotolo Middle School Of Bat |
101 | Not in DB | |
|
High School
Batavia Sr High School |
101 | Not in DB | |
Property History
| DATE: | EVENT: | PRICE: | SOURCE: |
|---|---|---|---|
| 25 Aug, 2021 | Sold | $436,000 | MRED MLS |
| 11 Jul, 2021 | Under contract | $430,000 | MRED MLS |
| — | Last price change | $435,000 | MRED MLS |
| 24 Jun, 2021 | Listed for sale | $435,000 | MRED MLS |
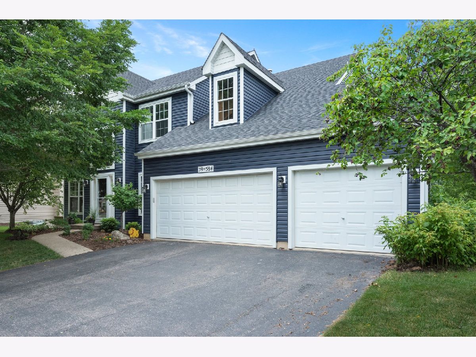
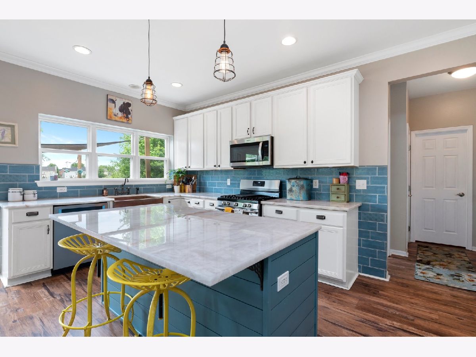
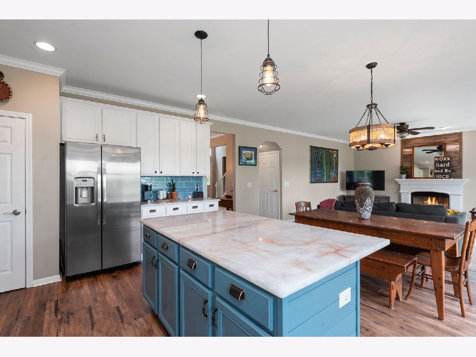
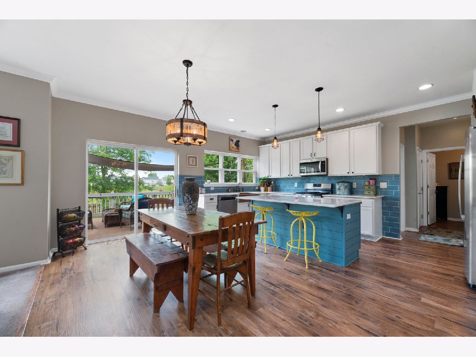
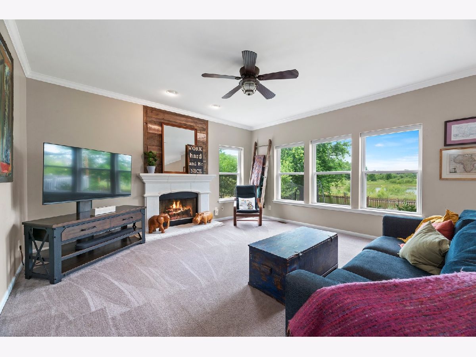
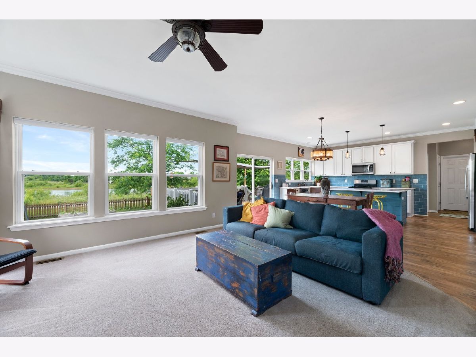
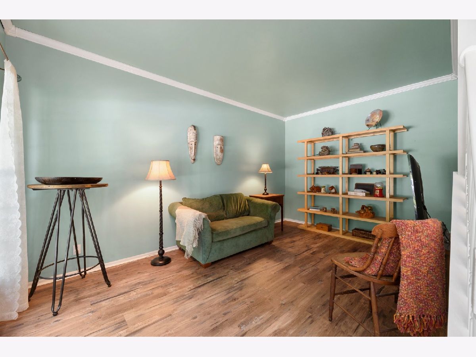
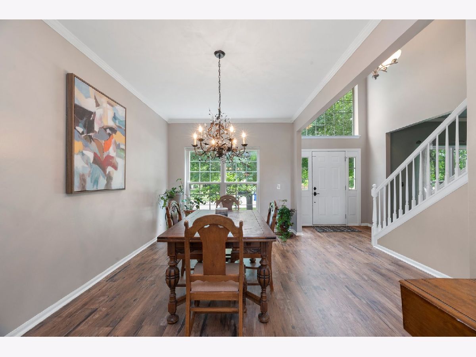
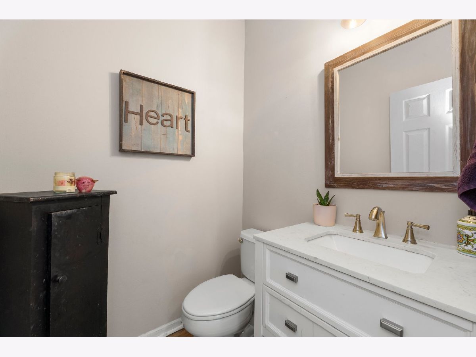
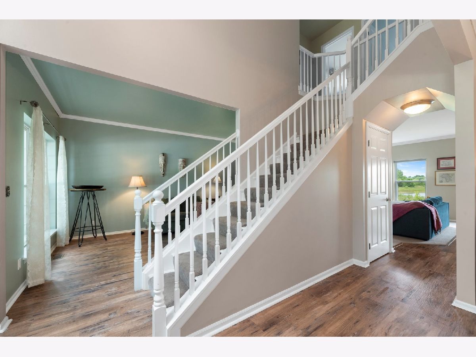
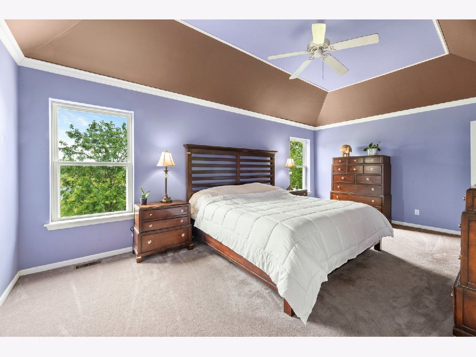
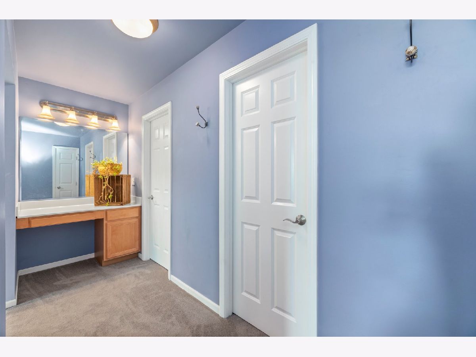
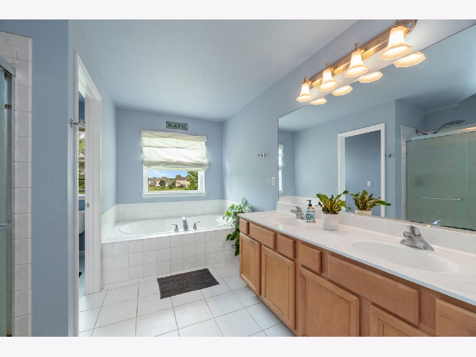
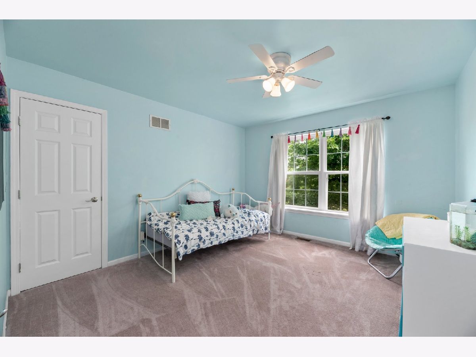
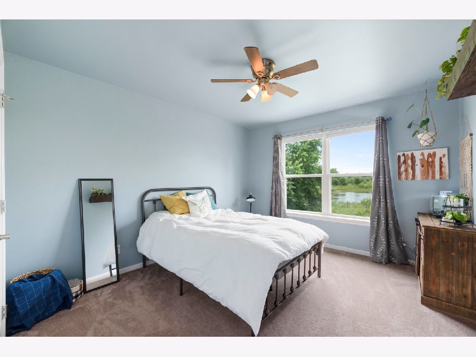
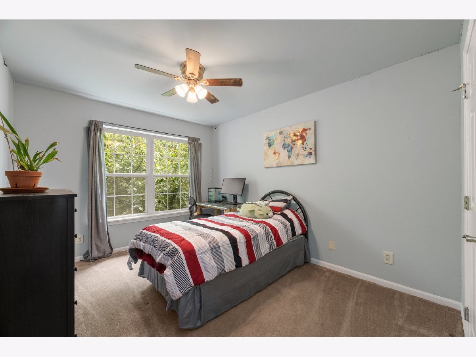
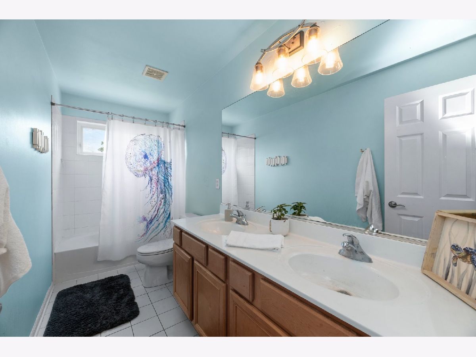
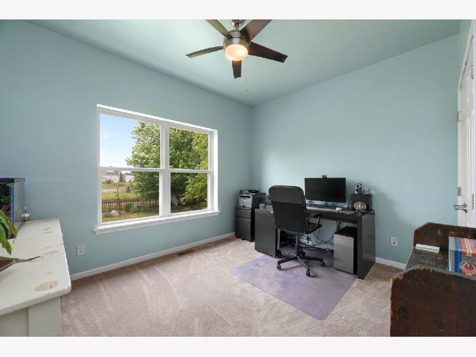
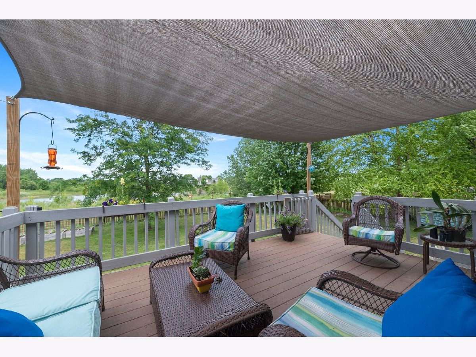
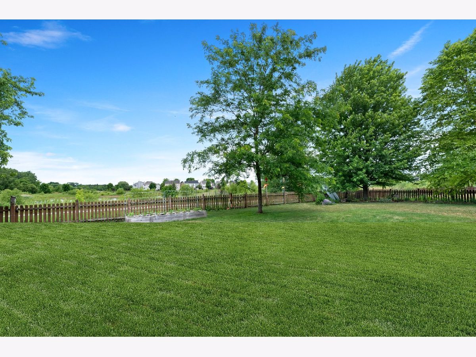
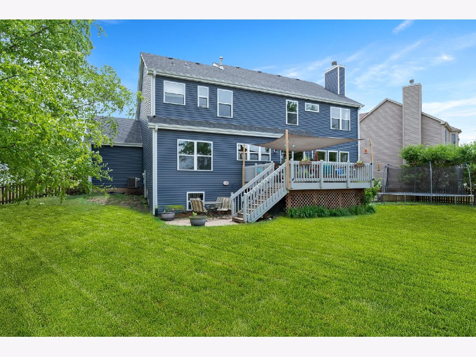
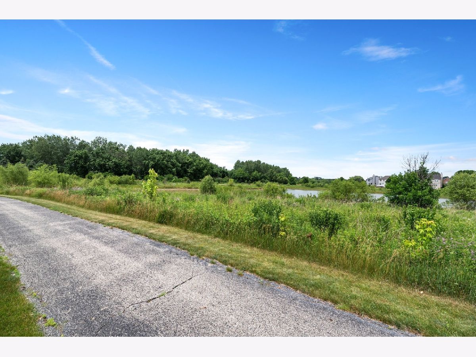
Room Specifics
Total Bedrooms: 4
Bedrooms Above Ground: 4
Bedrooms Below Ground: 0
Dimensions: —
Floor Type: Carpet
Dimensions: —
Floor Type: Carpet
Dimensions: —
Floor Type: Carpet
Full Bathrooms: 3
Bathroom Amenities: Separate Shower,Double Sink
Bathroom in Basement: 0
Rooms: Office,Breakfast Room
Basement Description: Unfinished,Bathroom Rough-In
Other Specifics
| 3 | |
| Concrete Perimeter | |
| Asphalt | |
| Deck | |
| Fenced Yard,Landscaped | |
| 80X130 | |
| — | |
| Full | |
| Hardwood Floors, Second Floor Laundry, Walk-In Closet(s) | |
| — | |
| Not in DB | |
| Clubhouse, Park, Pool, Tennis Court(s), Curbs, Sidewalks, Street Lights, Street Paved | |
| — | |
| — | |
| Wood Burning, Gas Starter |
Tax History
| Year | Property Taxes |
|---|---|
| 2021 | $12,001 |
Contact Agent
Nearby Similar Homes
Contact Agent
Listing Provided By
@properties

