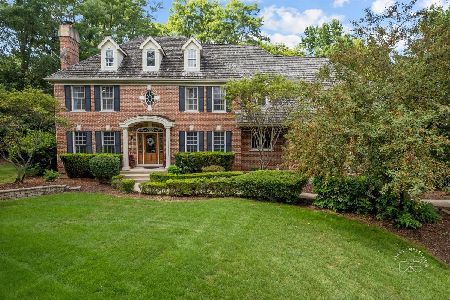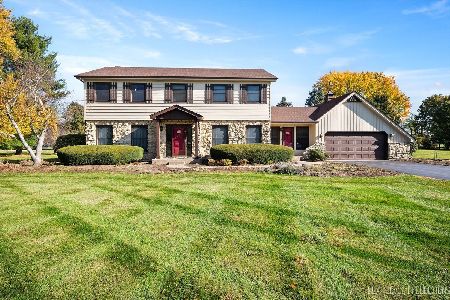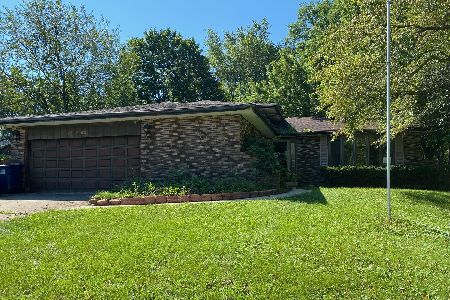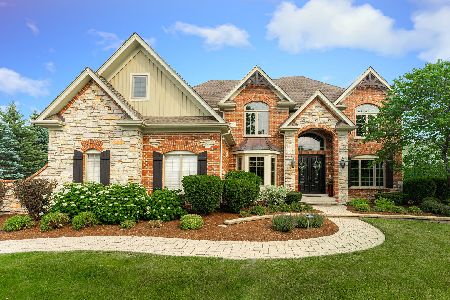39W624 Hemlock Drive, St Charles, Illinois 60175
$242,000
|
Sold
|
|
| Status: | Closed |
| Sqft: | 1,988 |
| Cost/Sqft: | $126 |
| Beds: | 3 |
| Baths: | 2 |
| Year Built: | 1978 |
| Property Taxes: | $6,366 |
| Days On Market: | 2772 |
| Lot Size: | 0,96 |
Description
Outstanding Price and Opportunity to own this Spacious 9 room Raised Ranch in Wide View Subdivision with Prime Cul-De-Sac Location! Almost 1 Acre(.96) Private Wooded Country Lot. Inside & Outside of House Painted 6/17. Brand New Carpet throughout 6/17. Large Living rm with bay window + Separate Dining rm overlooks Fabulous Family rm with Cathedral wood ceiling, large windows + bay window, overlooks Deck & 8' deep in ground swimming pool. Retro-Style "Red & White" Kitchen with built-in table & custom cabinets. 3 nice size Brs + 2 full ceramic Baths. Lower level has Additional Family/Rec Room with Brick Wood Burning Fireplace, Large Library/Office with Wall of Built-in wood Bookcases & recessed lighting, Full Bath, 2 huge Storage rms, Laundry rm + access to 2 1/2 Car Attached Garage with Direct Access to house & Fenced Backyard/Pool area. This spacious Home awaits your finishing updates/ideas! Make this your own Private Resort!!Next to Exclusive Prairie Lakes Subdivision.
Property Specifics
| Single Family | |
| — | |
| — | |
| 1978 | |
| Full,Walkout | |
| RAISED RANCH | |
| No | |
| 0.96 |
| Kane | |
| Wideview | |
| 220 / Annual | |
| Other | |
| Private Well | |
| Septic-Private | |
| 09991824 | |
| 0824126005 |
Nearby Schools
| NAME: | DISTRICT: | DISTANCE: | |
|---|---|---|---|
|
Grade School
Bell-graham Elementary School |
303 | — | |
|
Middle School
Thompson Middle School |
303 | Not in DB | |
|
High School
St Charles North High School |
303 | Not in DB | |
Property History
| DATE: | EVENT: | PRICE: | SOURCE: |
|---|---|---|---|
| 17 Aug, 2018 | Sold | $242,000 | MRED MLS |
| 29 Jun, 2018 | Under contract | $249,900 | MRED MLS |
| 19 Jun, 2018 | Listed for sale | $249,900 | MRED MLS |
Room Specifics
Total Bedrooms: 3
Bedrooms Above Ground: 3
Bedrooms Below Ground: 0
Dimensions: —
Floor Type: Carpet
Dimensions: —
Floor Type: Carpet
Full Bathrooms: 2
Bathroom Amenities: —
Bathroom in Basement: 1
Rooms: Library,Recreation Room,Utility Room-Lower Level,Storage
Basement Description: Finished
Other Specifics
| 2.5 | |
| — | |
| Asphalt | |
| Deck, In Ground Pool | |
| Cul-De-Sac,Fenced Yard,Irregular Lot,Wooded | |
| 422 X 195 X 346 (IRREGULAR | |
| — | |
| None | |
| Vaulted/Cathedral Ceilings, Hardwood Floors | |
| Range, Microwave, Dishwasher, Refrigerator, Washer, Dryer, Disposal, Stainless Steel Appliance(s) | |
| Not in DB | |
| Street Paved | |
| — | |
| — | |
| Wood Burning |
Tax History
| Year | Property Taxes |
|---|---|
| 2018 | $6,366 |
Contact Agent
Nearby Similar Homes
Nearby Sold Comparables
Contact Agent
Listing Provided By
Century 21 Marino, Inc.









