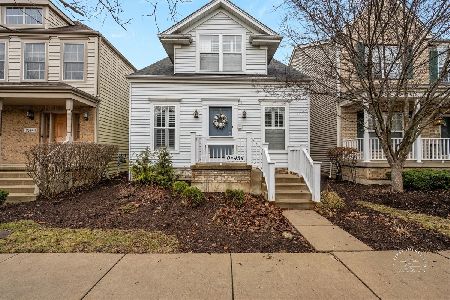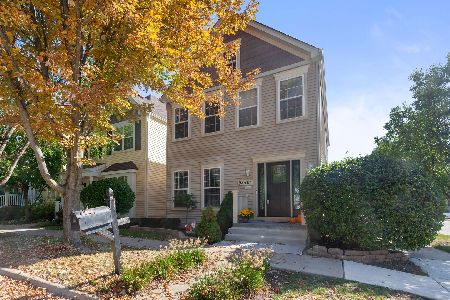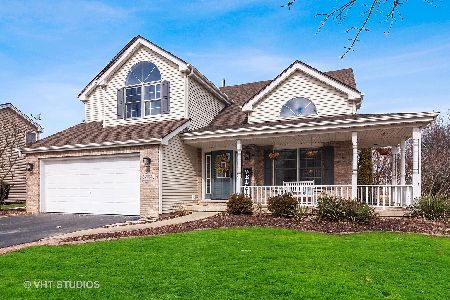39W628 Sulley Drive, Geneva, Illinois 60134
$343,000
|
Sold
|
|
| Status: | Closed |
| Sqft: | 1,814 |
| Cost/Sqft: | $196 |
| Beds: | 3 |
| Baths: | 4 |
| Year Built: | 1997 |
| Property Taxes: | $8,942 |
| Days On Market: | 1784 |
| Lot Size: | 0,20 |
Description
HELLO, BEAUTIFUL! The charming front porch welcomes you inside this Mill Creek Stunner! Here, you'll find hardwood floors throughout the first floor, accented with freshly painted neutral colored walls! The white kitchen boasts stainless steel appliances, gorgeous granite tops and subway tile! The sellers have recently installed new carpet upstairs. There's a master bedroom with a large walk-in closet and en suite bath! Two additional bedrooms share a hall bath. The fourth bedroom can be found in the finished basement, along with a half bath, laundry room with storage and a spacious rec room! Don't miss the amazing fish pond out back! Designed by Aquascapes, it features beautiful vegetation and a tranquil waterfall! Enjoy all Mill Creek has to offer~ golf, parks, bike & walking paths and pool! Only a few minutes to LaFox Metra Train Station! All this, plus award winning Geneva Schools! In fact, only two blocks from Mill Creek Elementary school!
Property Specifics
| Single Family | |
| — | |
| — | |
| 1997 | |
| Full | |
| — | |
| No | |
| 0.2 |
| Kane | |
| Mill Creek | |
| — / Not Applicable | |
| None | |
| Community Well | |
| Public Sewer | |
| 11007717 | |
| 1112175008 |
Nearby Schools
| NAME: | DISTRICT: | DISTANCE: | |
|---|---|---|---|
|
Grade School
Mill Creek Elementary School |
304 | — | |
|
Middle School
Geneva Middle School |
304 | Not in DB | |
|
High School
Geneva Community High School |
304 | Not in DB | |
Property History
| DATE: | EVENT: | PRICE: | SOURCE: |
|---|---|---|---|
| 9 Apr, 2021 | Sold | $343,000 | MRED MLS |
| 13 Mar, 2021 | Under contract | $355,000 | MRED MLS |
| 2 Mar, 2021 | Listed for sale | $355,000 | MRED MLS |
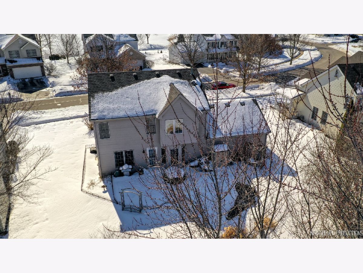
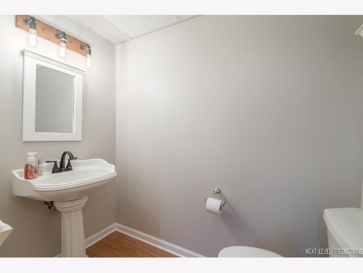
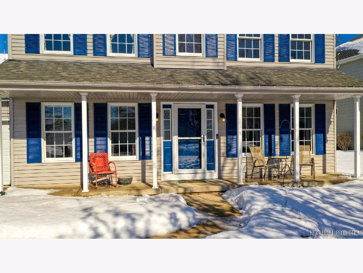
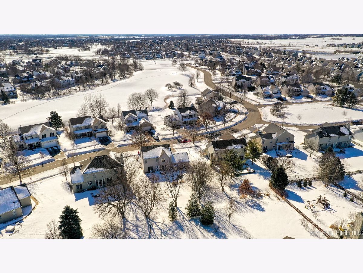
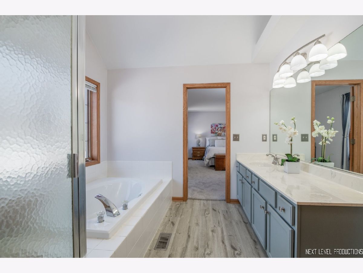
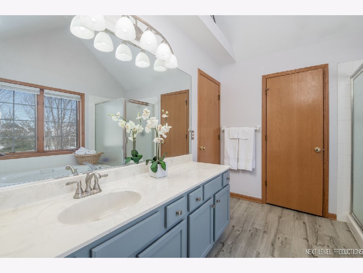
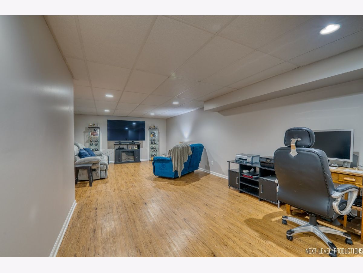
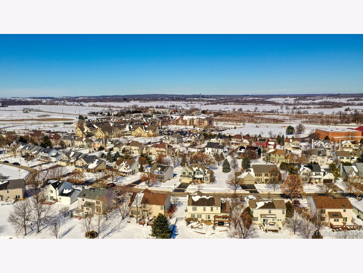
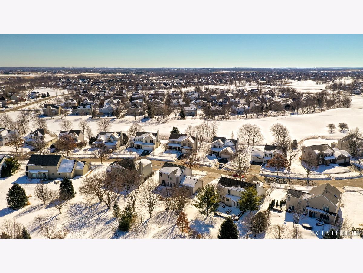
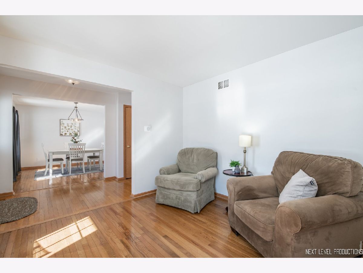
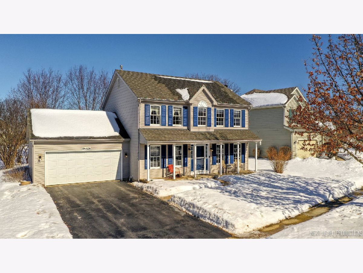
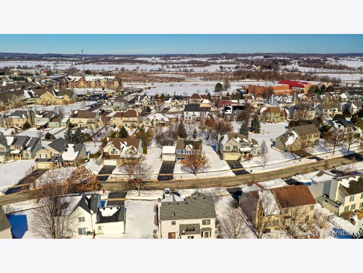
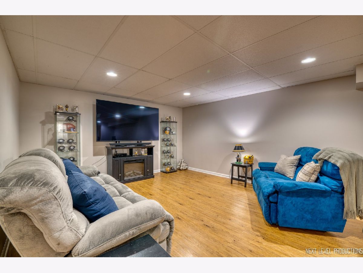
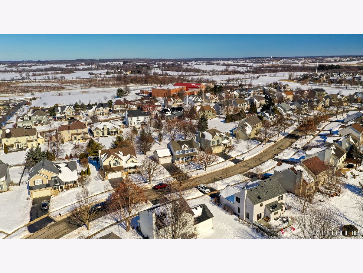
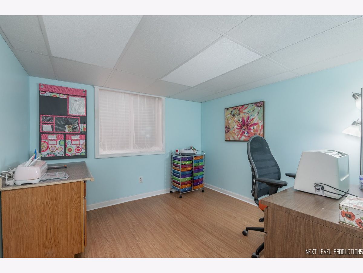
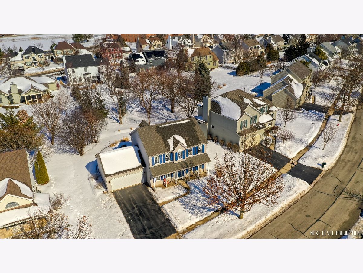
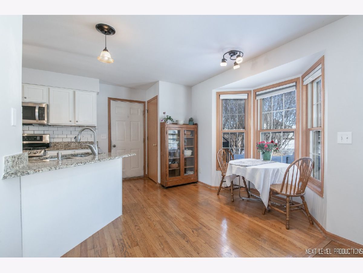
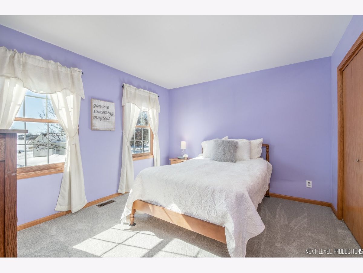
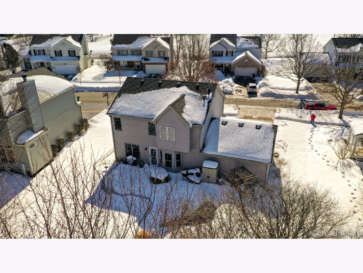
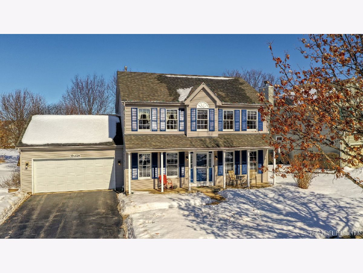
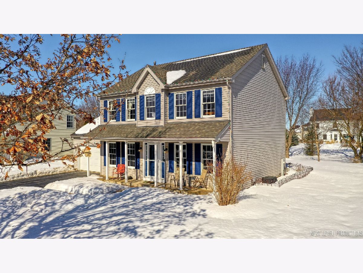
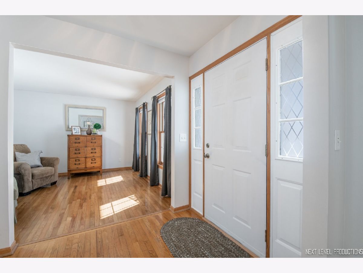
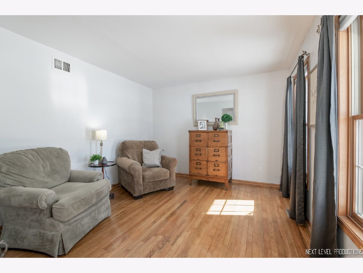
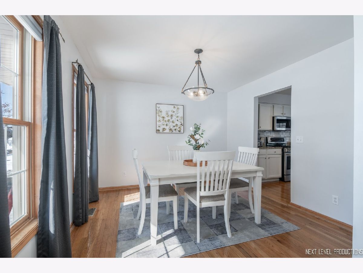
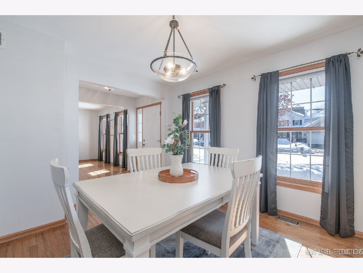
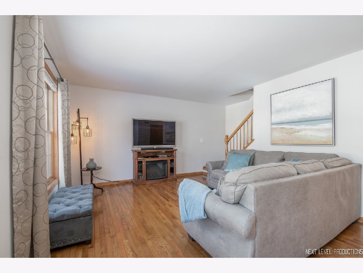
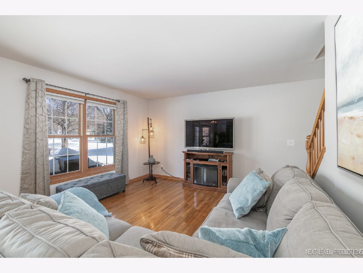
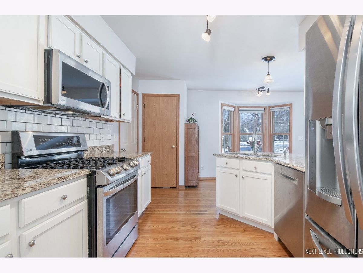
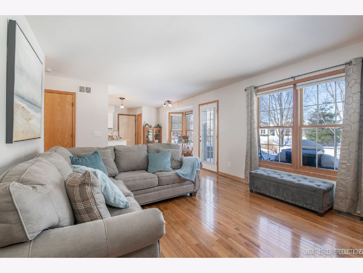
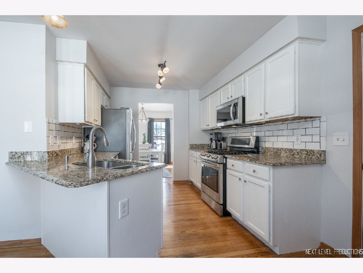
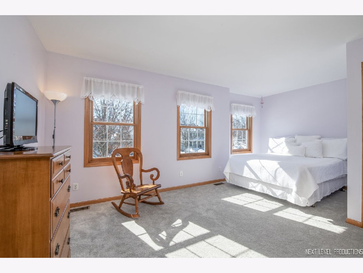
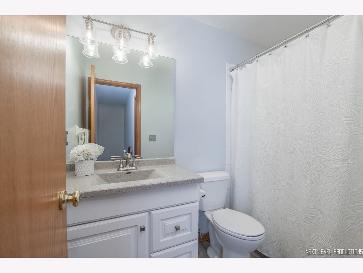
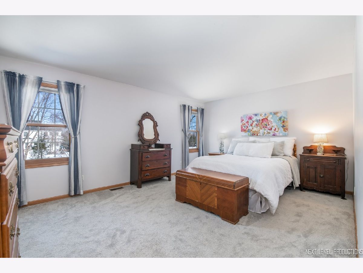
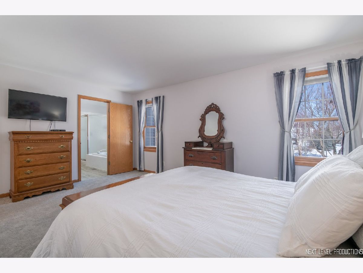
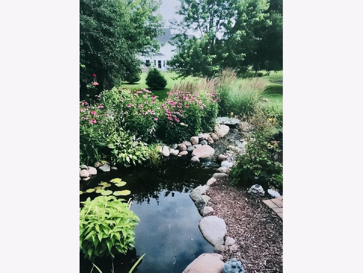
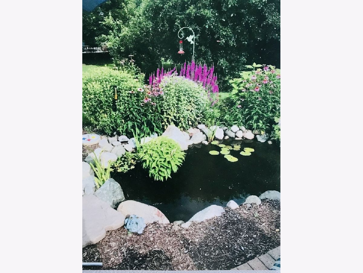
Room Specifics
Total Bedrooms: 4
Bedrooms Above Ground: 3
Bedrooms Below Ground: 1
Dimensions: —
Floor Type: Carpet
Dimensions: —
Floor Type: Carpet
Dimensions: —
Floor Type: Vinyl
Full Bathrooms: 4
Bathroom Amenities: Separate Shower,Soaking Tub
Bathroom in Basement: 1
Rooms: Recreation Room
Basement Description: Finished
Other Specifics
| 2 | |
| — | |
| — | |
| Patio, Porch | |
| — | |
| 8619 | |
| — | |
| Full | |
| Hardwood Floors, Some Carpeting, Granite Counters | |
| Range, Microwave, Dishwasher, Refrigerator, Washer, Dryer, Stainless Steel Appliance(s) | |
| Not in DB | |
| Park, Pool, Curbs, Sidewalks, Street Paved | |
| — | |
| — | |
| — |
Tax History
| Year | Property Taxes |
|---|---|
| 2021 | $8,942 |
Contact Agent
Nearby Similar Homes
Nearby Sold Comparables
Contact Agent
Listing Provided By
Fathom Realty IL LLC




