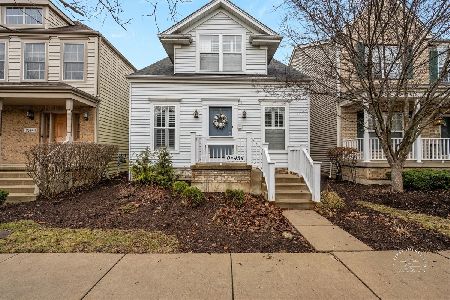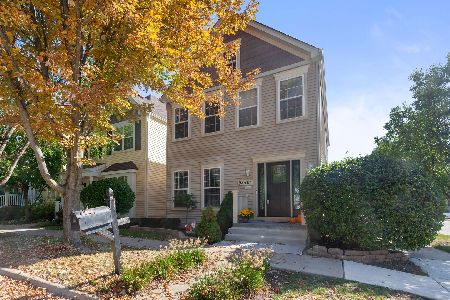39W646 Schoolhouse Lane, Geneva, Illinois 60134
$366,000
|
Sold
|
|
| Status: | Closed |
| Sqft: | 2,464 |
| Cost/Sqft: | $148 |
| Beds: | 4 |
| Baths: | 4 |
| Year Built: | 2012 |
| Property Taxes: | $9,815 |
| Days On Market: | 3539 |
| Lot Size: | 0,00 |
Description
Better than new in Mill Creek! This beautiful expanded Augusta II plan features 4 Plus bedrooms, 3.5 baths and a full finished basement with a 5th true bedroom, 3rd bath and recreation/media area. Gorgeous hardwood floors and crown molding throughout first floor, Custom plantation shutters throughout home. Upgraded cabinets, appliances and granite in kitchen. First floor den and laundry. Lovely paver patio overlooking professionally landscaped yard. Just steps to neighborhood grade school. Decorated in todays colors just move in and enjoy! Parks, playgrounds, walking/bike paths, pool, two golf courses, clubhouse, tennis, baseball plus 900 acres of open space, wetlands and preservation areas make Mill Creek the place to live in Geneva.
Property Specifics
| Single Family | |
| — | |
| — | |
| 2012 | |
| Full | |
| AUGUSTA II | |
| No | |
| — |
| Kane | |
| Mill Creek | |
| 0 / Not Applicable | |
| None | |
| Community Well | |
| Public Sewer, Sewer-Storm | |
| 09225281 | |
| 1112127005 |
Nearby Schools
| NAME: | DISTRICT: | DISTANCE: | |
|---|---|---|---|
|
Grade School
Mill Creek Elementary School |
304 | — | |
|
Middle School
Geneva Middle School |
304 | Not in DB | |
|
High School
Geneva Community High School |
304 | Not in DB | |
Property History
| DATE: | EVENT: | PRICE: | SOURCE: |
|---|---|---|---|
| 30 Jun, 2016 | Sold | $366,000 | MRED MLS |
| 24 May, 2016 | Under contract | $364,900 | MRED MLS |
| 13 May, 2016 | Listed for sale | $364,900 | MRED MLS |
Room Specifics
Total Bedrooms: 5
Bedrooms Above Ground: 4
Bedrooms Below Ground: 1
Dimensions: —
Floor Type: Carpet
Dimensions: —
Floor Type: Carpet
Dimensions: —
Floor Type: Carpet
Dimensions: —
Floor Type: —
Full Bathrooms: 4
Bathroom Amenities: Double Sink,Soaking Tub
Bathroom in Basement: 1
Rooms: Bedroom 5,Breakfast Room,Office,Recreation Room,Storage,Walk In Closet
Basement Description: Finished
Other Specifics
| 2 | |
| Concrete Perimeter | |
| Asphalt | |
| Brick Paver Patio, Storms/Screens | |
| — | |
| 73X124X76X127 | |
| — | |
| Full | |
| Vaulted/Cathedral Ceilings, Hardwood Floors, First Floor Laundry | |
| Range, Microwave, Dishwasher, Refrigerator, Washer, Dryer, Disposal | |
| Not in DB | |
| Clubhouse, Pool, Tennis Courts, Sidewalks, Street Lights | |
| — | |
| — | |
| — |
Tax History
| Year | Property Taxes |
|---|---|
| 2016 | $9,815 |
Contact Agent
Nearby Similar Homes
Nearby Sold Comparables
Contact Agent
Listing Provided By
Coldwell Banker Residential








