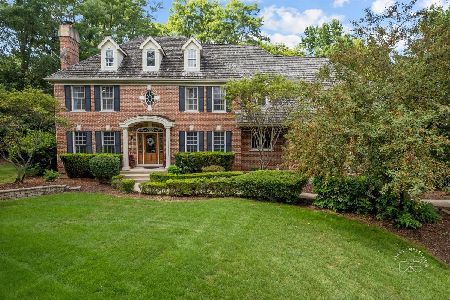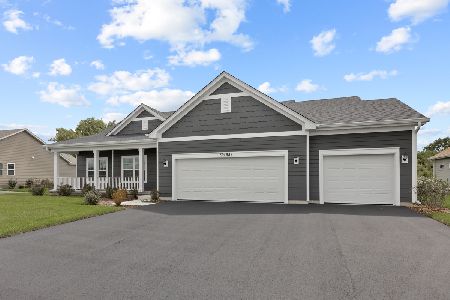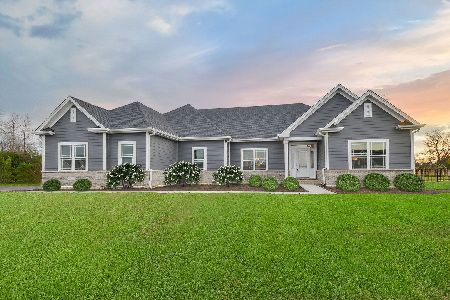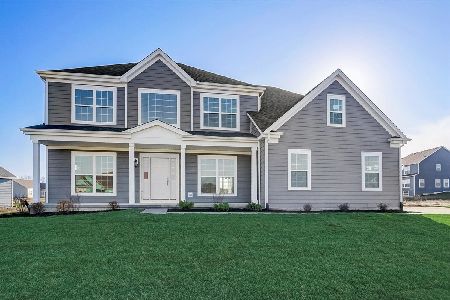39W647 Louisa May Alcott Drive, Campton Hills, Illinois 60175

$961,001
|
Sold
|
|
| Status: | Closed |
| Sqft: | 3,032 |
| Cost/Sqft: | $205 |
| Beds: | 4 |
| Baths: | 4 |
| Year Built: | 2024 |
| Property Taxes: | $0 |
| Days On Market: | 657 |
| Lot Size: | 0,00 |
Description
This new construction home has it all, oversized kitchen open to the welcoming 2 story family with a 2-story stone accent fireplace wall, A Gourmet Kitchen with all stainless-steel appliances. The Master bathroom boasts a separate soaker tub and oversized glass encased shower. A 3-car garage compliments the home.
Property Specifics
| Single Family | |
| — | |
| — | |
| 2024 | |
| — | |
| BLUESTEM | |
| No | |
| — |
| Kane | |
| Norton Lake | |
| 160 / Quarterly | |
| — | |
| — | |
| — | |
| 12023173 | |
| 0824378006 |
Nearby Schools
| NAME: | DISTRICT: | DISTANCE: | |
|---|---|---|---|
|
Grade School
Bell-graham Elementary School |
303 | — | |
|
Middle School
Thompson Middle School |
303 | Not in DB | |
|
High School
St Charles East High School |
303 | Not in DB | |
Property History
| DATE: | EVENT: | PRICE: | SOURCE: |
|---|---|---|---|
| 31 Jan, 2025 | Sold | $961,001 | MRED MLS |
| 7 Apr, 2024 | Under contract | $621,700 | MRED MLS |
| 7 Apr, 2024 | Listed for sale | $621,700 | MRED MLS |
Room Specifics
Total Bedrooms: 4
Bedrooms Above Ground: 4
Bedrooms Below Ground: 0
Dimensions: —
Floor Type: —
Dimensions: —
Floor Type: —
Dimensions: —
Floor Type: —
Full Bathrooms: 4
Bathroom Amenities: —
Bathroom in Basement: 0
Rooms: —
Basement Description: Unfinished,Bathroom Rough-In
Other Specifics
| 3 | |
| — | |
| — | |
| — | |
| — | |
| 100 X 125 | |
| — | |
| — | |
| — | |
| — | |
| Not in DB | |
| — | |
| — | |
| — | |
| — |
Tax History
| Year | Property Taxes |
|---|
Contact Agent
Nearby Similar Homes
Nearby Sold Comparables
Contact Agent
Listing Provided By
HomeSmart Connect LLC










