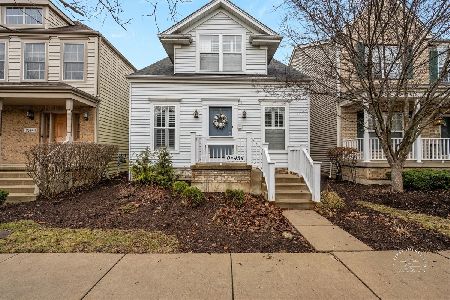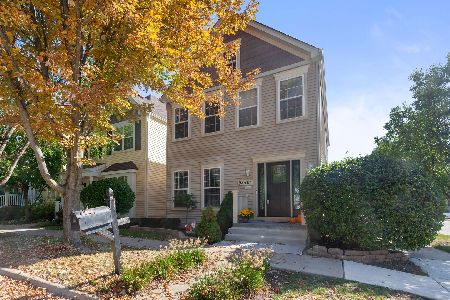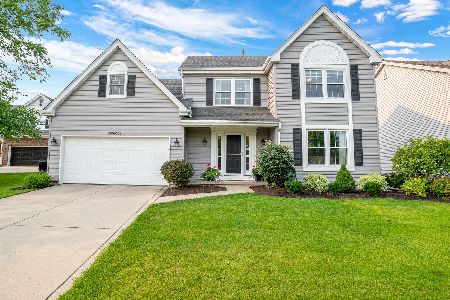39W654 Terney Lane, Geneva, Illinois 60134
$336,500
|
Sold
|
|
| Status: | Closed |
| Sqft: | 2,284 |
| Cost/Sqft: | $146 |
| Beds: | 4 |
| Baths: | 4 |
| Year Built: | 1995 |
| Property Taxes: | $9,074 |
| Days On Market: | 2812 |
| Lot Size: | 0,14 |
Description
Absolutely gorgeous 4BR/2.2BA two story home in desirable Mill Creek. Unbeatable location on lovely landscaped lot with covered front porch, large deck and yard with 3 Autumn Blaze Maple trees. New roof & brand new carpet! Close to Randall Rd corridor, elementary, parks, Elburn Metra stations and the many amenities of Mill Creek. Step inside to find a meticulous neutral decor, open floor plan, tons of natural light and more. Inviting living room, formal dining room, huge eat-in kitchen with wood laminate floor, eating area and laminate countertops. Huge family room with cozy gas log fireplace and bay window offering peaceful backyard views. Vaulted master suite with His & Her closets, sitting area and deluxe bath with soaking tub, separate shower and skylight. 3 additional bedrooms and hall bath with new laminate floor. Providing even more living space is the full finished English basement with rec room, bonus room, office and laundry. Back up sump pump system. Must see!
Property Specifics
| Single Family | |
| — | |
| — | |
| 1995 | |
| Full,English | |
| MALLORY | |
| No | |
| 0.14 |
| Kane | |
| Mill Creek | |
| 0 / Not Applicable | |
| None | |
| Community Well | |
| Public Sewer | |
| 09943707 | |
| 1112329011 |
Property History
| DATE: | EVENT: | PRICE: | SOURCE: |
|---|---|---|---|
| 20 Jul, 2018 | Sold | $336,500 | MRED MLS |
| 4 Jun, 2018 | Under contract | $334,000 | MRED MLS |
| — | Last price change | $339,900 | MRED MLS |
| 9 May, 2018 | Listed for sale | $339,900 | MRED MLS |
Room Specifics
Total Bedrooms: 4
Bedrooms Above Ground: 4
Bedrooms Below Ground: 0
Dimensions: —
Floor Type: Carpet
Dimensions: —
Floor Type: Carpet
Dimensions: —
Floor Type: Carpet
Full Bathrooms: 4
Bathroom Amenities: Separate Shower,Soaking Tub
Bathroom in Basement: 1
Rooms: Den,Bonus Room,Recreation Room,Sitting Room
Basement Description: Finished
Other Specifics
| 2 | |
| Concrete Perimeter | |
| Asphalt | |
| Deck, Porch, Storms/Screens | |
| Landscaped | |
| 70X110 | |
| — | |
| Full | |
| Vaulted/Cathedral Ceilings, Skylight(s), Wood Laminate Floors | |
| Range, Microwave, Dishwasher, Refrigerator, Washer, Dryer, Disposal | |
| Not in DB | |
| Sidewalks, Street Lights, Street Paved | |
| — | |
| — | |
| Gas Log, Gas Starter |
Tax History
| Year | Property Taxes |
|---|---|
| 2018 | $9,074 |
Contact Agent
Nearby Similar Homes
Nearby Sold Comparables
Contact Agent
Listing Provided By
RE/MAX All Pro











