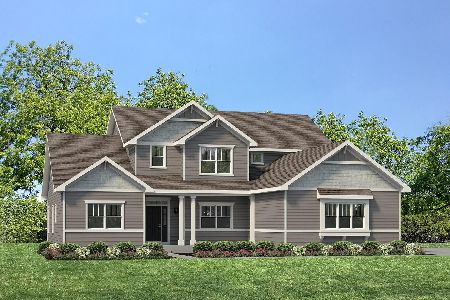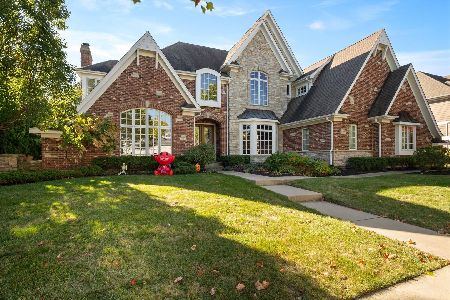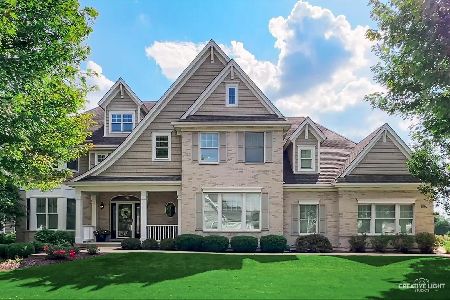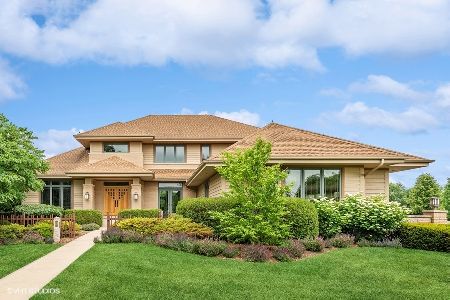39W658 Hathaway Lane, Geneva, Illinois 60134
$522,500
|
Sold
|
|
| Status: | Closed |
| Sqft: | 3,534 |
| Cost/Sqft: | $150 |
| Beds: | 4 |
| Baths: | 5 |
| Year Built: | 2007 |
| Property Taxes: | $16,237 |
| Days On Market: | 2780 |
| Lot Size: | 0,00 |
Description
UNBELIEVABLE VALUE AT THIS PRICE! A custom built home in the MOST PRESTIGIOUS area of Mill Creek, across from park, on the golf course w/endless entertainment & living space. Professional landscaping creates a private oasis in the backyard w/panoramic views of prairie & course - never a ball. Enjoy the spacious paver patio w/fire pit or better yet views from your master bedroom deck! The wrap around front porch is welcoming to guests & the 3.5 side load garage will store all your toys~includes Gladiator storage! Inside the home has a bright, open floor plan w/vaulted ceilings, granite throughout kitchen/baths, high-end stainless appliances & a private den w/French doors. Upstairs there is a stunning master, a guest bedroom w/private bath & beds 3 & 4 share a Jack/Jill bath. All bedroom closets have custom built-ins. Impress your friends w/the finished basement~theater, recreation room & bar including oven, dishwasher & refrigerators. Price is right for this unbelievable family home!!
Property Specifics
| Single Family | |
| — | |
| Traditional | |
| 2007 | |
| Full | |
| — | |
| No | |
| — |
| Kane | |
| Mill Creek | |
| 0 / Not Applicable | |
| None | |
| Community Well | |
| Public Sewer | |
| 09980234 | |
| 1113128006 |
Nearby Schools
| NAME: | DISTRICT: | DISTANCE: | |
|---|---|---|---|
|
Grade School
Fabyan Elementary School |
304 | — | |
|
Middle School
Geneva Middle School |
304 | Not in DB | |
|
High School
Geneva Community High School |
304 | Not in DB | |
Property History
| DATE: | EVENT: | PRICE: | SOURCE: |
|---|---|---|---|
| 24 Sep, 2018 | Sold | $522,500 | MRED MLS |
| 6 Aug, 2018 | Under contract | $529,000 | MRED MLS |
| — | Last price change | $539,000 | MRED MLS |
| 10 Jun, 2018 | Listed for sale | $559,000 | MRED MLS |
Room Specifics
Total Bedrooms: 4
Bedrooms Above Ground: 4
Bedrooms Below Ground: 0
Dimensions: —
Floor Type: Carpet
Dimensions: —
Floor Type: Carpet
Dimensions: —
Floor Type: Carpet
Full Bathrooms: 5
Bathroom Amenities: Whirlpool,Separate Shower,Double Sink
Bathroom in Basement: 1
Rooms: Office,Recreation Room,Theatre Room
Basement Description: Finished
Other Specifics
| 3.5 | |
| Concrete Perimeter | |
| Asphalt | |
| Balcony, Porch, Brick Paver Patio, Storms/Screens, Outdoor Fireplace | |
| Golf Course Lot,Landscaped | |
| 100X120 | |
| Unfinished | |
| Full | |
| Vaulted/Cathedral Ceilings, Bar-Wet, Hardwood Floors, First Floor Laundry | |
| Double Oven, Microwave, Dishwasher, High End Refrigerator, Bar Fridge, Washer, Dryer, Disposal, Stainless Steel Appliance(s), Wine Refrigerator, Cooktop | |
| Not in DB | |
| Clubhouse, Tennis Courts, Sidewalks, Street Paved | |
| — | |
| — | |
| Gas Log, Gas Starter |
Tax History
| Year | Property Taxes |
|---|---|
| 2018 | $16,237 |
Contact Agent
Nearby Similar Homes
Nearby Sold Comparables
Contact Agent
Listing Provided By
Hemming & Sylvester Properties










