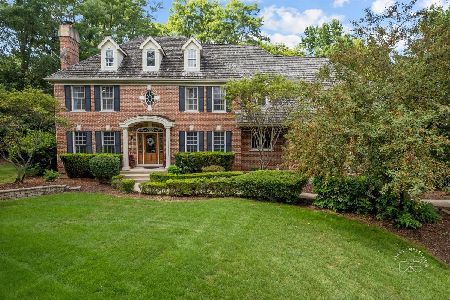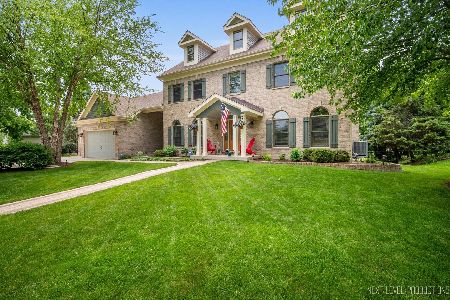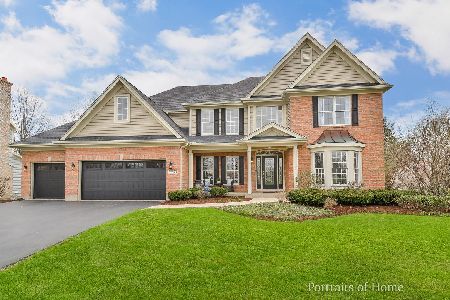39W668 Carl Sandburg Road, St Charles, Illinois 60175
$520,000
|
Sold
|
|
| Status: | Closed |
| Sqft: | 2,770 |
| Cost/Sqft: | $187 |
| Beds: | 4 |
| Baths: | 3 |
| Year Built: | 1998 |
| Property Taxes: | $9,622 |
| Days On Market: | 1663 |
| Lot Size: | 0,38 |
Description
Classic brick front Georgian located on a beautiful private fenced lot-exceptional condition inside and out!! Paver brick walkway leads to the front door with leaded glass panel and transom above! The entry foyer boasts thick white trim and splits to living and dining rooms. The living room has crown molding, wainscot, and French doors that open to the family room. You will love spending time in the oversized kitchen with hardwood floors, crown molding, white cabinets, granite countertops, finger proof SS appliances, island/breakfast bar, desk area and eating space with a slider to what will be your favorite room... the screened porch! Big screened porch with 3 walls of windows offering panoramic views of the yard and vaulted shiplap ceiling! Cozy family room with brick fireplace framed by accent windows. First floor den/bedroom 5 with closet and recessed niche. Luxury master retreat with tray ceiling, offset private sitting area and big walk-in closet with attic access. Master bath with dual sink vanity, ceramic tile accent walls, whirlpool tub and separate shower. Three more generous size bedrooms all with ceiling fan/lights. Finished basement with tons of recessed lighting and additional storage in the unfinished portion. Take your living outdoors onto the expansive Trex deck and patio overlooking the beautifully landscaped wrought iron fenced yard!! Walk to grade school, enjoy miles of bike and walking paths, pool, clubhouse... and minutes from the Metra Train too!!
Property Specifics
| Single Family | |
| — | |
| Traditional | |
| 1998 | |
| Full | |
| — | |
| No | |
| 0.38 |
| Kane | |
| Fox Mill | |
| 310 / Quarterly | |
| Insurance | |
| Public | |
| Public Sewer | |
| 11107880 | |
| 0824326001 |
Nearby Schools
| NAME: | DISTRICT: | DISTANCE: | |
|---|---|---|---|
|
Grade School
Bell-graham Elementary School |
303 | — | |
|
Middle School
Thompson Middle School |
303 | Not in DB | |
|
High School
St. Charles East High School |
303 | Not in DB | |
Property History
| DATE: | EVENT: | PRICE: | SOURCE: |
|---|---|---|---|
| 3 Aug, 2021 | Sold | $520,000 | MRED MLS |
| 6 Jun, 2021 | Under contract | $519,000 | MRED MLS |
| 2 Jun, 2021 | Listed for sale | $519,000 | MRED MLS |
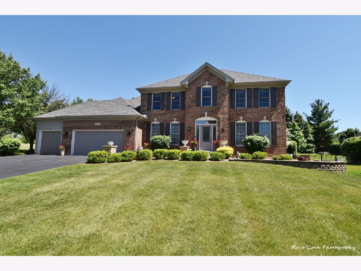
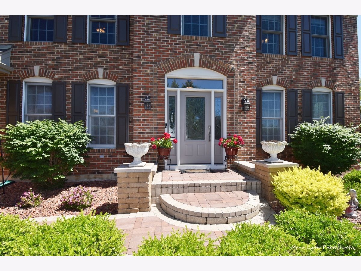
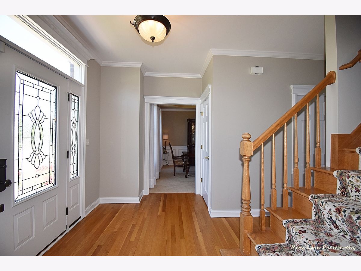
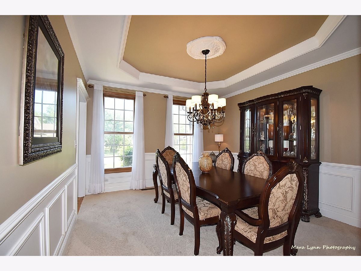
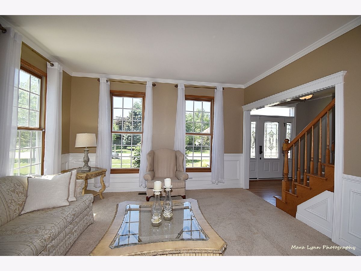
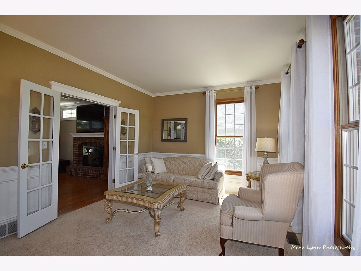
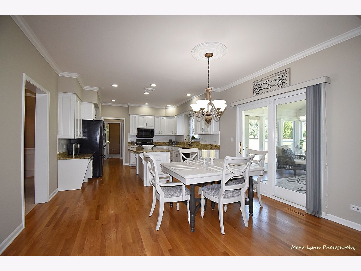
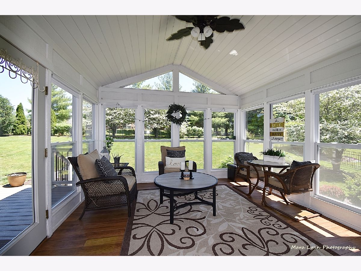
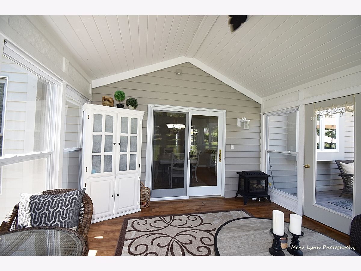
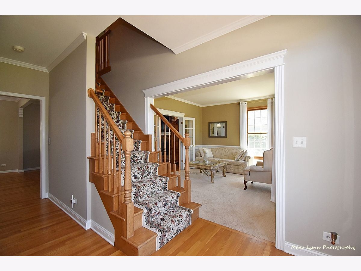
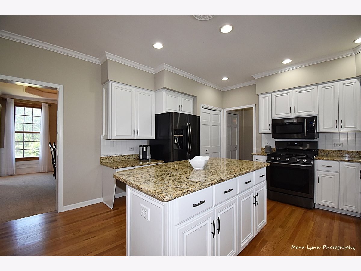
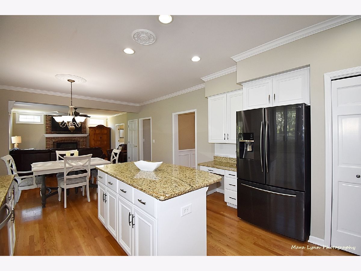
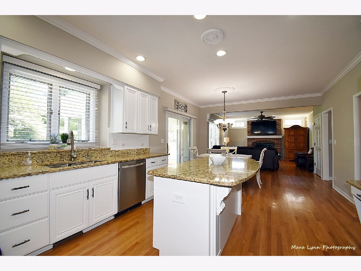
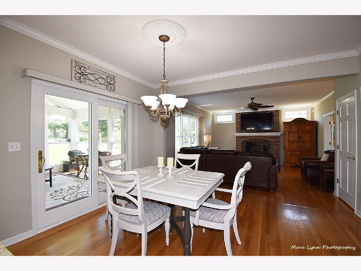
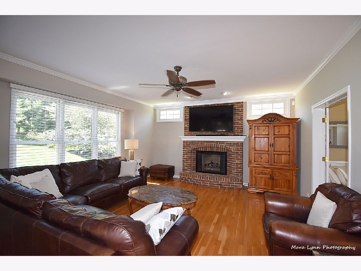
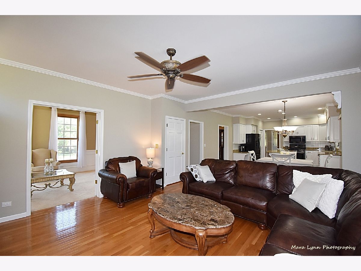
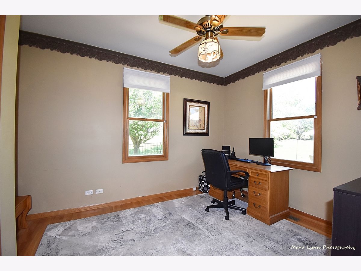
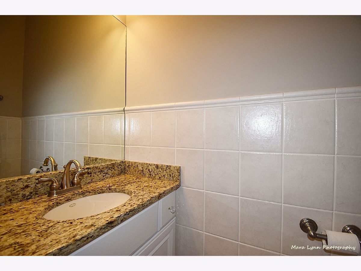
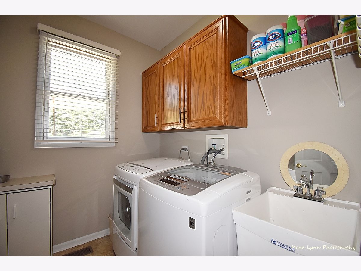
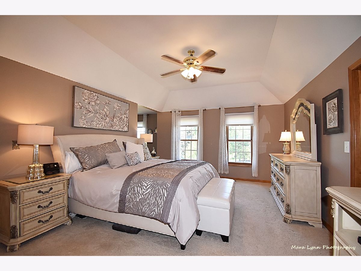
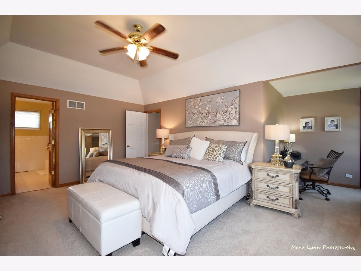
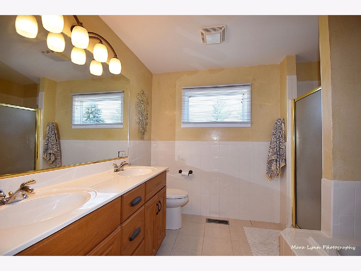
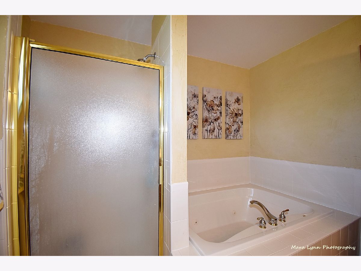
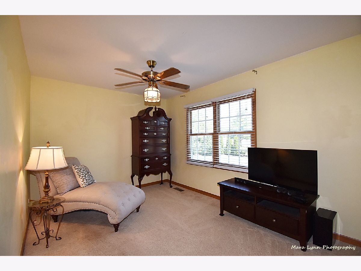
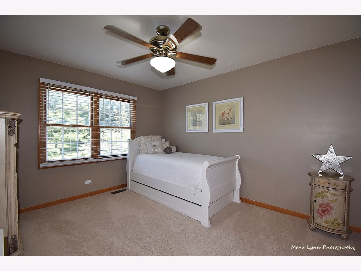
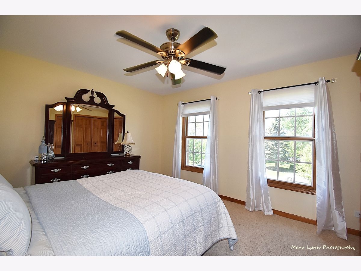
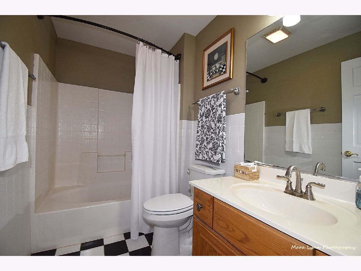
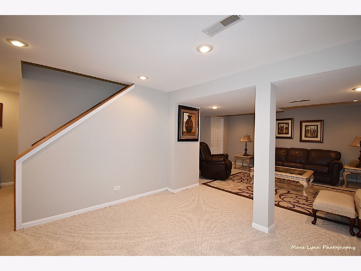
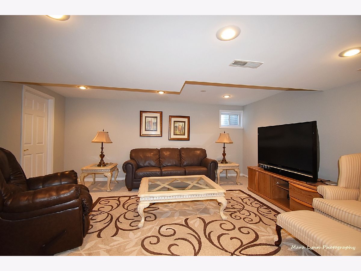
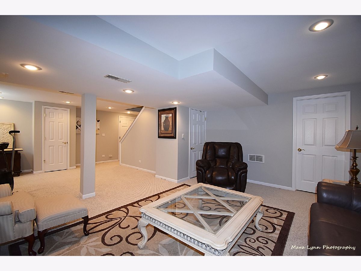
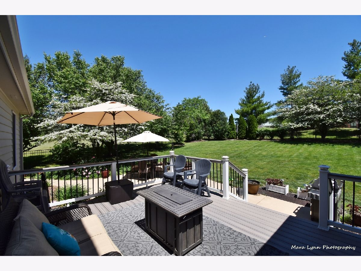
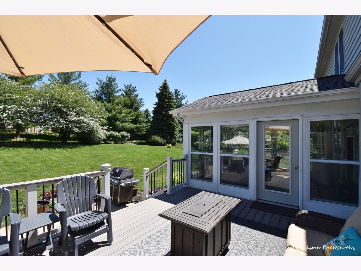
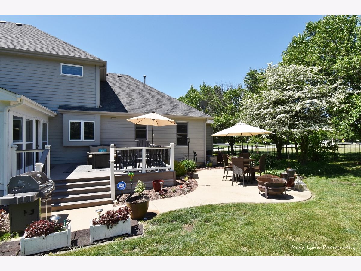
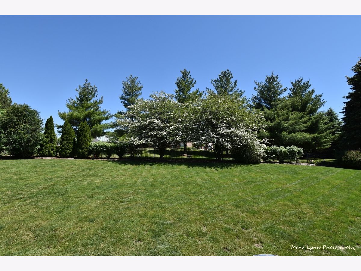
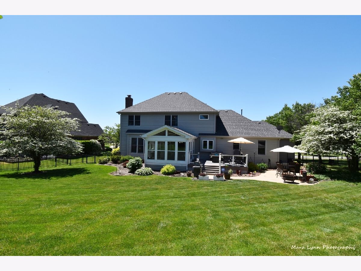
Room Specifics
Total Bedrooms: 4
Bedrooms Above Ground: 4
Bedrooms Below Ground: 0
Dimensions: —
Floor Type: Carpet
Dimensions: —
Floor Type: Carpet
Dimensions: —
Floor Type: Carpet
Full Bathrooms: 3
Bathroom Amenities: Whirlpool,Separate Shower,Double Sink
Bathroom in Basement: 0
Rooms: Den,Recreation Room,Sitting Room,Screened Porch
Basement Description: Finished,Bathroom Rough-In
Other Specifics
| 3 | |
| Concrete Perimeter | |
| Asphalt | |
| Deck, Patio, Porch Screened | |
| Cul-De-Sac,Fenced Yard,Landscaped,Mature Trees | |
| 95X162X109X160 | |
| — | |
| Full | |
| Hardwood Floors, Wood Laminate Floors, First Floor Laundry | |
| Range, Microwave, Dishwasher, Refrigerator, Disposal, Stainless Steel Appliance(s) | |
| Not in DB | |
| Clubhouse, Park, Pool, Curbs, Sidewalks, Street Lights, Street Paved | |
| — | |
| — | |
| Wood Burning, Gas Log, Gas Starter |
Tax History
| Year | Property Taxes |
|---|---|
| 2021 | $9,622 |
Contact Agent
Nearby Similar Homes
Nearby Sold Comparables
Contact Agent
Listing Provided By
REMAX All Pro - St Charles

