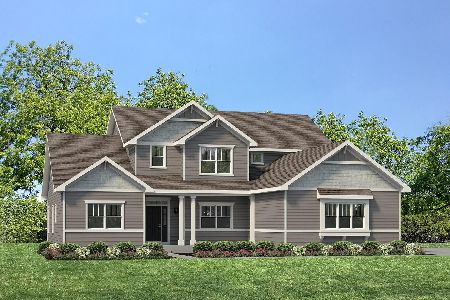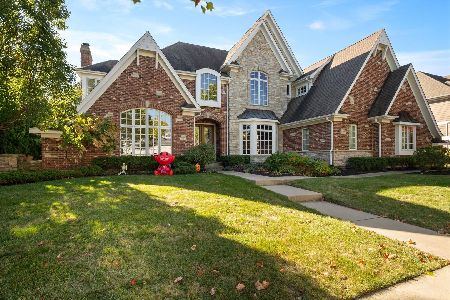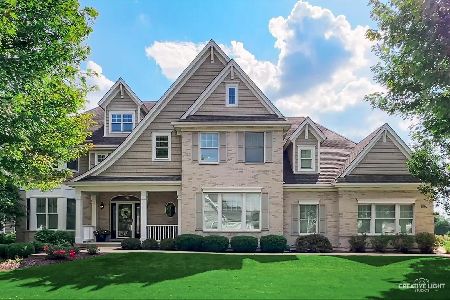39W673 Benton Lane, Geneva, Illinois 60134
$435,000
|
Sold
|
|
| Status: | Closed |
| Sqft: | 3,240 |
| Cost/Sqft: | $137 |
| Beds: | 4 |
| Baths: | 5 |
| Year Built: | 2002 |
| Property Taxes: | $13,500 |
| Days On Market: | 2041 |
| Lot Size: | 0,28 |
Description
Great Mill Creek location with everything you need and more! Brick Front Facade With Covered Porch Entry into a the 2-STORY FOYER. Stylish And Spacious LIVING ROOM Flows Into the formal DINING ROOM. Beautiful KITCHEN opens into a Vaulted FAMILY ROOM with a Fireplace. Breakfast nook leads To The HUGE FENCED-IN BACK YARD. FIRST FLOOR OFFICE, LAUNDRY and POWDER ROOM. Huge MASTER SUITE, BEDROOM 2 has a Private FULL BATH. BEDROOMS 3 & 4 are JACK & JILL style. The Finished Basement Features a 5th BEDROOM, REC ROOM and FULL BATH. Plenty of Storage. New appliances 2017. New siding, gutters and fascia in 2016. 3 car garage, whole house RO system and 2 CAT 5 pulls (4 legs up and 1 down) round out this ready-to-move in house.
Property Specifics
| Single Family | |
| — | |
| Traditional | |
| 2002 | |
| Full | |
| FRANKLIN 3 | |
| No | |
| 0.28 |
| Kane | |
| Mill Creek | |
| 0 / Not Applicable | |
| None | |
| Public | |
| Public Sewer, Sewer-Storm | |
| 10751819 | |
| 1112378001 |
Nearby Schools
| NAME: | DISTRICT: | DISTANCE: | |
|---|---|---|---|
|
Grade School
Mill Creek Elementary School |
304 | — | |
|
Middle School
Geneva Middle School |
304 | Not in DB | |
|
High School
Geneva Community High School |
304 | Not in DB | |
Property History
| DATE: | EVENT: | PRICE: | SOURCE: |
|---|---|---|---|
| 19 Aug, 2008 | Sold | $490,000 | MRED MLS |
| 5 Aug, 2008 | Under contract | $509,999 | MRED MLS |
| — | Last price change | $514,900 | MRED MLS |
| 30 Jun, 2008 | Listed for sale | $525,000 | MRED MLS |
| 17 Aug, 2020 | Sold | $435,000 | MRED MLS |
| 1 Jul, 2020 | Under contract | $445,000 | MRED MLS |
| — | Last price change | $455,000 | MRED MLS |
| 18 Jun, 2020 | Listed for sale | $455,000 | MRED MLS |
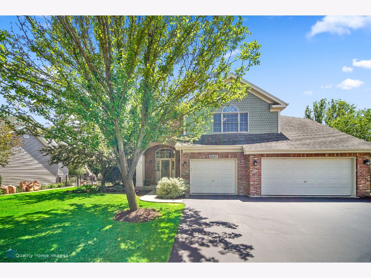
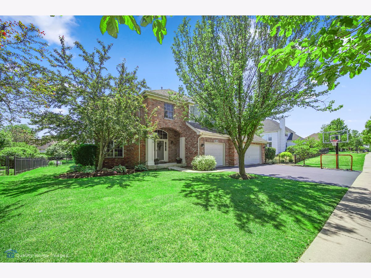
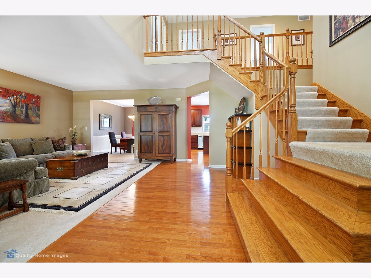
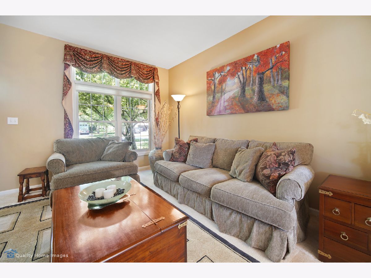
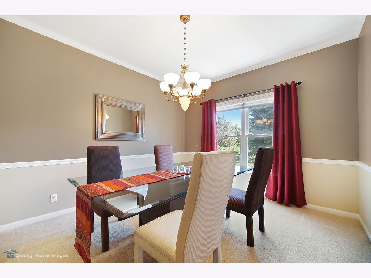
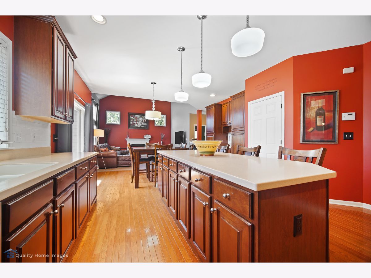
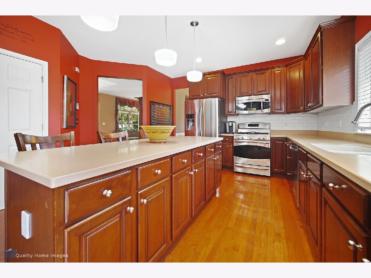
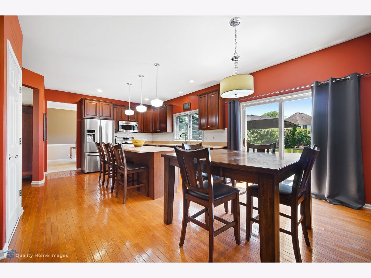
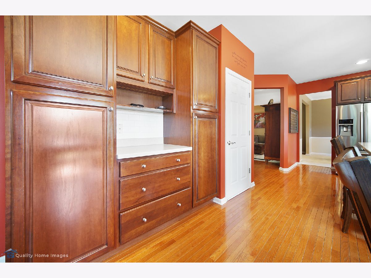
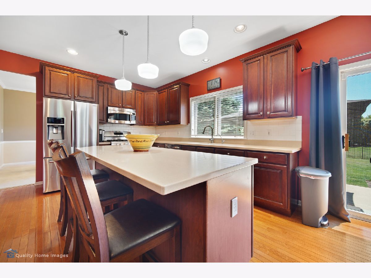
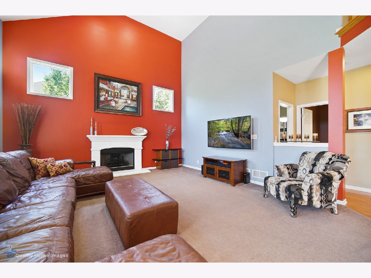
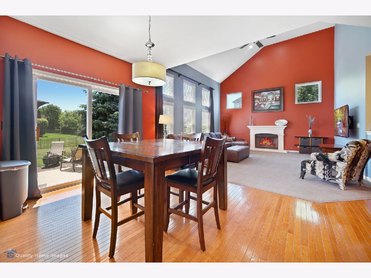
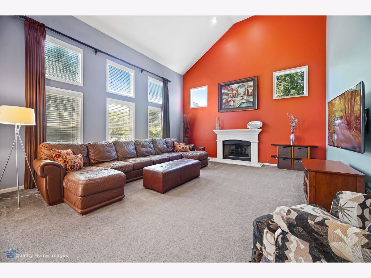
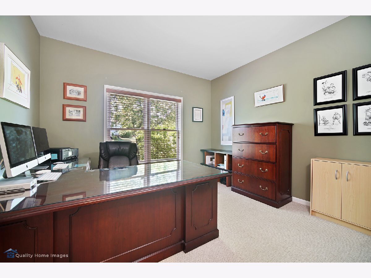
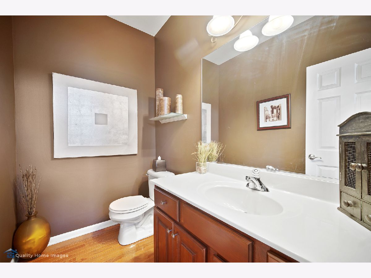
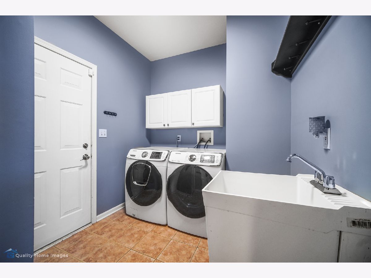
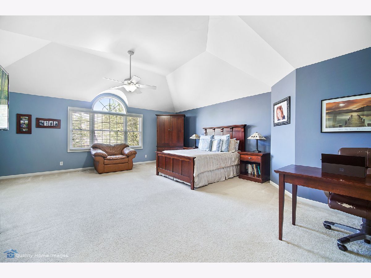
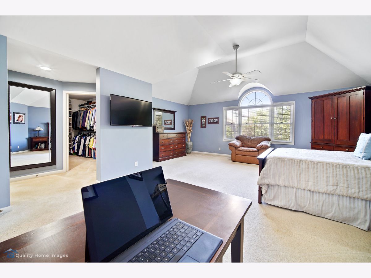
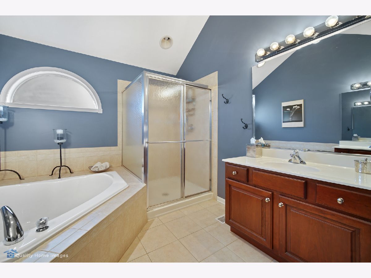
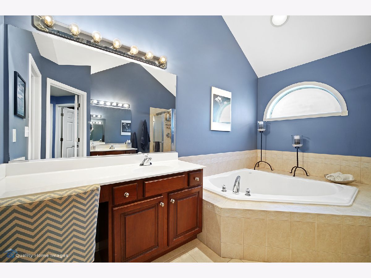
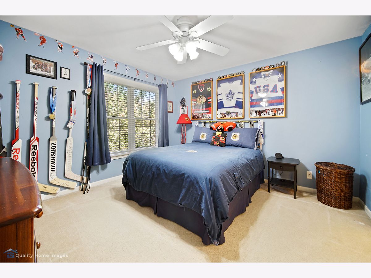
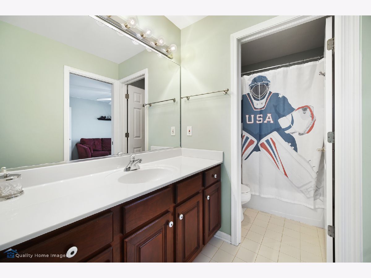
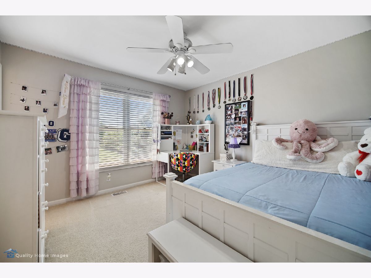
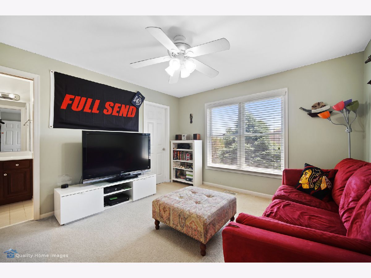
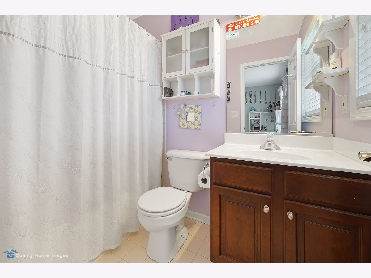
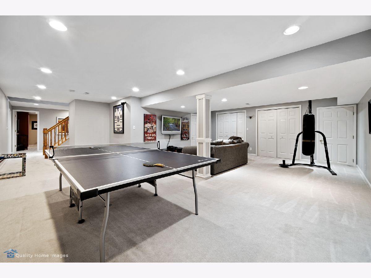
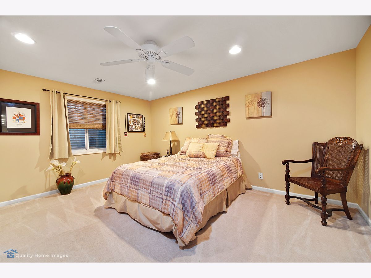
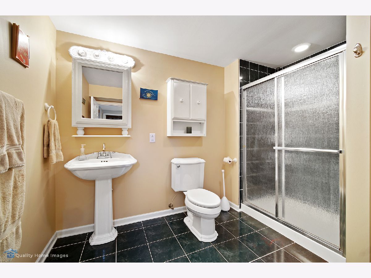
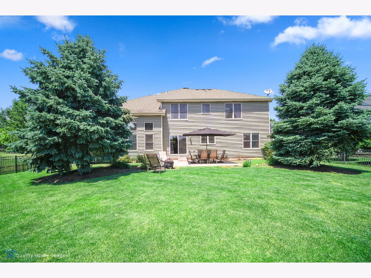
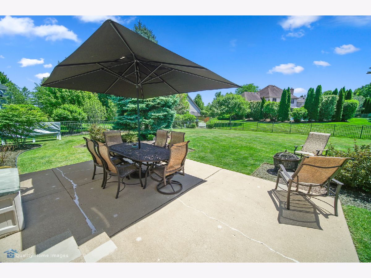
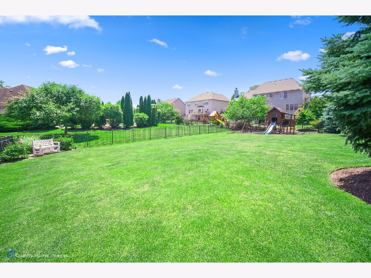
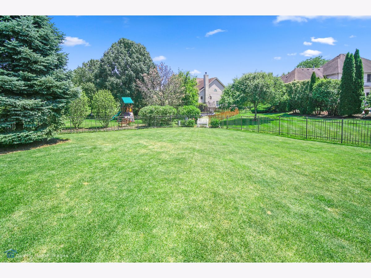
Room Specifics
Total Bedrooms: 5
Bedrooms Above Ground: 4
Bedrooms Below Ground: 1
Dimensions: —
Floor Type: Carpet
Dimensions: —
Floor Type: Carpet
Dimensions: —
Floor Type: Carpet
Dimensions: —
Floor Type: —
Full Bathrooms: 5
Bathroom Amenities: Separate Shower,Double Sink
Bathroom in Basement: 1
Rooms: Eating Area,Den,Recreation Room,Bedroom 5,Foyer,Utility Room-Lower Level
Basement Description: Finished
Other Specifics
| 3 | |
| Concrete Perimeter | |
| Asphalt | |
| — | |
| Landscaped | |
| 85X147 | |
| — | |
| Full | |
| — | |
| Range, Microwave, Dishwasher, Refrigerator, Disposal | |
| Not in DB | |
| Clubhouse, Park, Pool, Curbs, Sidewalks, Street Lights, Street Paved | |
| — | |
| — | |
| Gas Log, Gas Starter |
Tax History
| Year | Property Taxes |
|---|---|
| 2008 | $11,513 |
| 2020 | $13,500 |
Contact Agent
Nearby Similar Homes
Nearby Sold Comparables
Contact Agent
Listing Provided By
eXp Realty LLC




