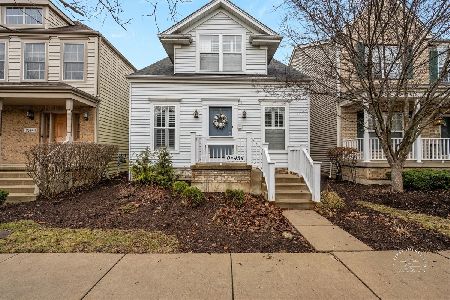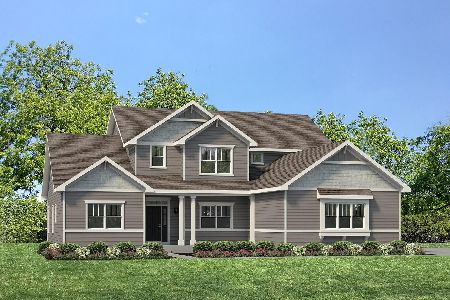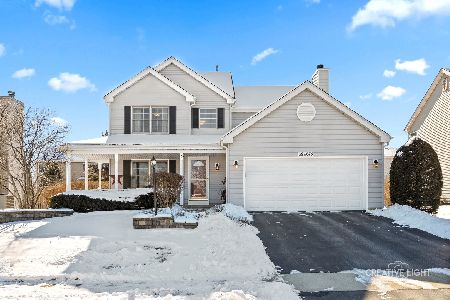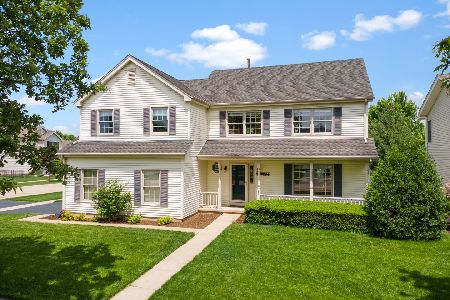39W674 Terney Lane, Geneva, Illinois 60134
$315,000
|
Sold
|
|
| Status: | Closed |
| Sqft: | 2,302 |
| Cost/Sqft: | $137 |
| Beds: | 4 |
| Baths: | 3 |
| Year Built: | 1996 |
| Property Taxes: | $9,230 |
| Days On Market: | 2517 |
| Lot Size: | 0,00 |
Description
GREAT OPPORTUNITY FOR A GENEVA 4 BEDRM! PRICE REDUCED & OFFERING A $3,000 CREDIT: which can be used for additional updates, closing costs or whatever you wish! Wonderful home in a great neighborhood blocks from elementary school. Recent updates include BRAND NEW CARPET, granite counters and SS appl in the kitchen, COMPLETE NEW DRIVEWAY, NEW SUMP PUMP, NEW ROOF, FRESHLY STAINED DECK. Welcoming 2 sty foyer opens to the spacious vault liv rm & dining room. The kit opens to the family rm & has plenty of counter space & center island. Nice sized family rm features a gas fireplace. The vaulted mast features new windows, a large WIC & lux ba w/dual sinks, soaking tub & separate shower. 6 panel wood doors. Convenient 1st flr ldy. Full Engl base plumbed for ba. Great curb appeal w/wrap around porch & many perennials. Fantastic location just 3 houses from the neighborhood park. Located in Mill Creek featuring golf, pool facility, tennis, miles of trails, ball fields & Mill Creek Market.
Property Specifics
| Single Family | |
| — | |
| — | |
| 1996 | |
| Full,English | |
| — | |
| No | |
| — |
| Kane | |
| Mill Creek | |
| 0 / Not Applicable | |
| None | |
| Community Well | |
| Public Sewer | |
| 10168251 | |
| 1112329009 |
Property History
| DATE: | EVENT: | PRICE: | SOURCE: |
|---|---|---|---|
| 4 Jun, 2010 | Sold | $279,000 | MRED MLS |
| 14 May, 2010 | Under contract | $289,900 | MRED MLS |
| — | Last price change | $299,900 | MRED MLS |
| 31 Dec, 2009 | Listed for sale | $309,900 | MRED MLS |
| 17 May, 2019 | Sold | $315,000 | MRED MLS |
| 31 Mar, 2019 | Under contract | $315,000 | MRED MLS |
| — | Last price change | $319,000 | MRED MLS |
| 28 Feb, 2019 | Listed for sale | $319,000 | MRED MLS |
Room Specifics
Total Bedrooms: 4
Bedrooms Above Ground: 4
Bedrooms Below Ground: 0
Dimensions: —
Floor Type: Carpet
Dimensions: —
Floor Type: Carpet
Dimensions: —
Floor Type: Carpet
Full Bathrooms: 3
Bathroom Amenities: Separate Shower,Double Sink,Soaking Tub
Bathroom in Basement: 0
Rooms: No additional rooms
Basement Description: Unfinished,Bathroom Rough-In
Other Specifics
| 2 | |
| — | |
| Asphalt | |
| Deck, Porch | |
| — | |
| 70 X 110 | |
| — | |
| Full | |
| Vaulted/Cathedral Ceilings, First Floor Laundry, Walk-In Closet(s) | |
| Range, Microwave, Dishwasher, Refrigerator, High End Refrigerator, Washer, Dryer, Disposal | |
| Not in DB | |
| Pool, Tennis Courts, Street Lights, Street Paved | |
| — | |
| — | |
| Wood Burning, Gas Starter |
Tax History
| Year | Property Taxes |
|---|---|
| 2010 | $7,675 |
| 2019 | $9,230 |
Contact Agent
Nearby Similar Homes
Nearby Sold Comparables
Contact Agent
Listing Provided By
REMAX Excels











