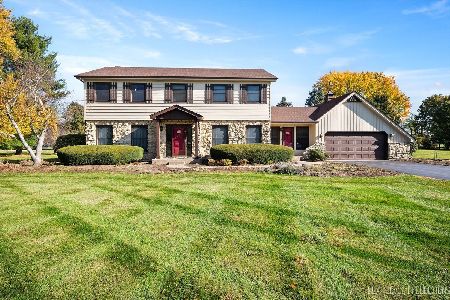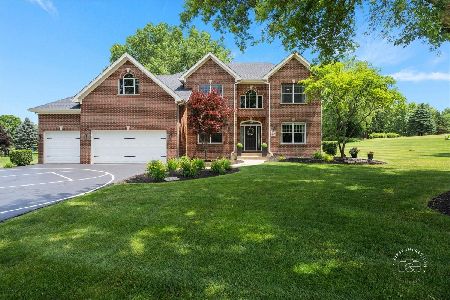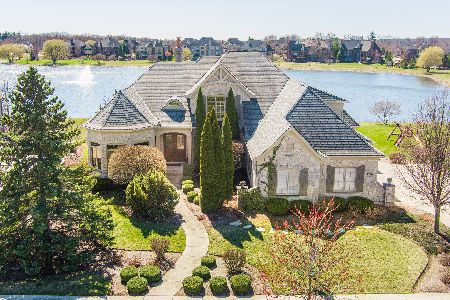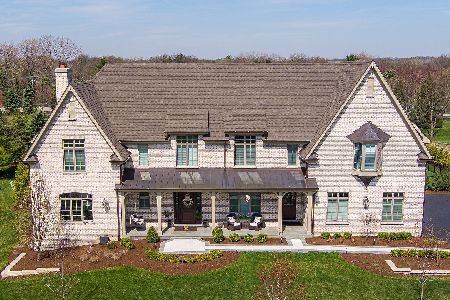39W677 Switchgrass Lane, St Charles, Illinois 60175
$1,400,000
|
Sold
|
|
| Status: | Closed |
| Sqft: | 3,998 |
| Cost/Sqft: | $363 |
| Beds: | 4 |
| Baths: | 3 |
| Year Built: | 2017 |
| Property Taxes: | $23,654 |
| Days On Market: | 375 |
| Lot Size: | 0,55 |
Description
Discover timeless elegance in the heart of Prairie Lakes. This home is a true masterpiece, boasting extraordinary architectural detailing, from exquisite millwork to stunning light fixtures. Gorgeous hardwood flooring, refined window treatments and intricate ceiling designs elevate the home, exuding timeless luxury throughout. The grand foyer welcomes you with its soaring ceilings and impeccable finishes, setting the tone for the exceptional design that is shown throughout the home. The elegant dining room is adorned with crown molding and a stunning light fixture that sets the tone for hosting in style. It is conveniently located next to the meticulously appointed kitchen, creating the perfect space for gatherings. The kitchen is the true centerpiece of the home... designed to impress. It features full Viking stainless steel appliances, a custom walk-in pantry, and a generously sized island with barstool seating. The elegant design is complemented by custom cabinetry, stunning countertops, and an adjacent breakfast area bathed in natural light. The open-concept family room continues the luxury, with a coffered ceiling, custom built-ins, and a beautiful stone fireplace, with panoramic views of the expansive backyard. A sophisticated home office on the main level offers a serene workspace, featuring exquisitely designed custom built-ins that showcase meticulous craftsmanship, combining detailed open shelving with beautifully finished closed cabinetry. Expansive windows flood the room with natural light, while French doors elevate the space. This home additionally offers a convenient first-floor bedroom and full bathroom, providing beautiful accommodation for guests, in-laws, or multi-generational living. The second floor reveals the exquisite primary suite, where attention to detail is showcased throughout, from the intricate tray ceiling to the elegantly curated and spacious layout. The en-suite bathroom continues the theme, offering a spa-like retreat filled with luxurious details that are sure to impress. The additional bedrooms are expansive, sharing a gorgeous Jack-and-Jill bathroom with private vanities. Completing the second floor is a conveniently located spacious laundry room. Discover custom trim work on the staircase to the English lower level along with an arched window. This home boasts a fabulous English basement with a stone fireplace, large windows with custom shutters and a rough in for a future bath. Step outside to access the fabulous Trex deck, which overlooks gorgeous landscaping and open space. This home has been impeccably enhanced for modern living, seamlessly integrating smart home technology throughout. Conveniently near the heated garage, the mudroom features custom-built cubbies and a chic, contemporary sink, while the garage itself is equipped with durable epoxy flooring. Every inch of this home has been meticulously crafted, offering a truly extraordinary living experience. St. Charles is renowned for its highly rated park district, golf courses, private schools, and excellent District 303 St. Charles schools. The vibrant downtown area boasts fabulous restaurants, shopping, and stunning riverfront views. Don't miss this exceptional opportunity, schedule your private tour today!
Property Specifics
| Single Family | |
| — | |
| — | |
| 2017 | |
| — | |
| — | |
| No | |
| 0.55 |
| Kane | |
| Prairie Lakes | |
| 1700 / Annual | |
| — | |
| — | |
| — | |
| 12266035 | |
| 0813330007 |
Nearby Schools
| NAME: | DISTRICT: | DISTANCE: | |
|---|---|---|---|
|
Grade School
Bell-graham Elementary School |
303 | — | |
|
Middle School
Thompson Middle School |
303 | Not in DB | |
|
High School
St Charles North High School |
303 | Not in DB | |
Property History
| DATE: | EVENT: | PRICE: | SOURCE: |
|---|---|---|---|
| 31 Mar, 2025 | Sold | $1,400,000 | MRED MLS |
| 30 Jan, 2025 | Under contract | $1,450,000 | MRED MLS |
| 9 Jan, 2025 | Listed for sale | $1,450,000 | MRED MLS |
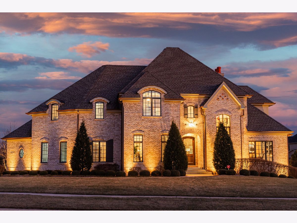
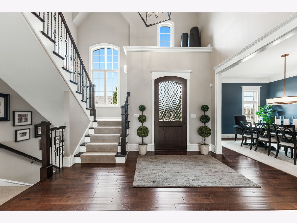
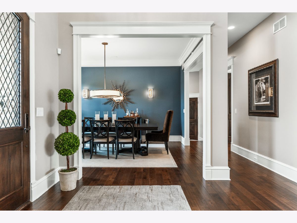
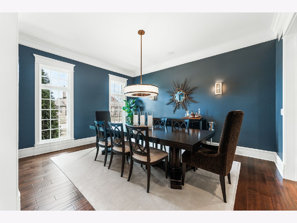
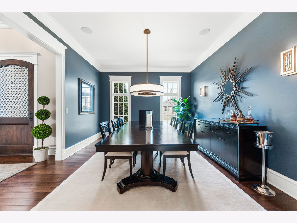
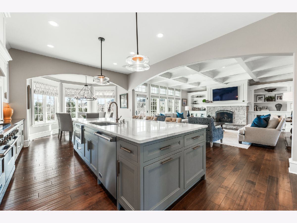
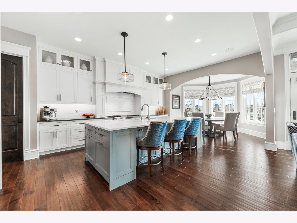
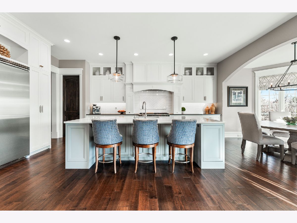
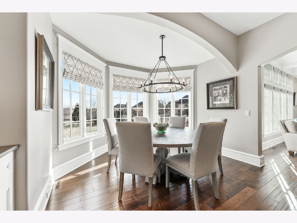
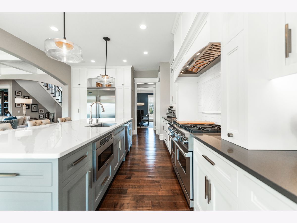
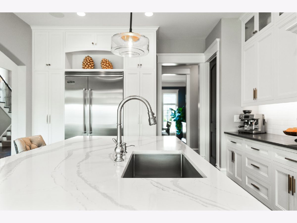
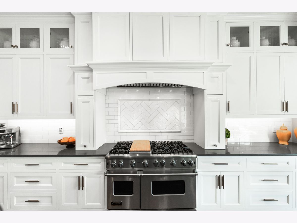
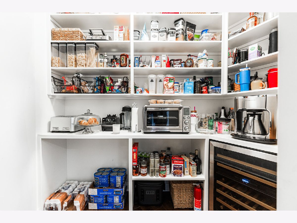
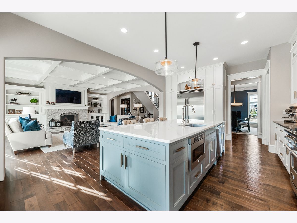
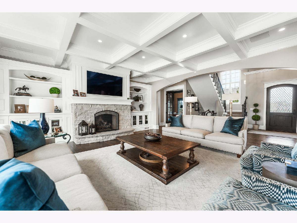
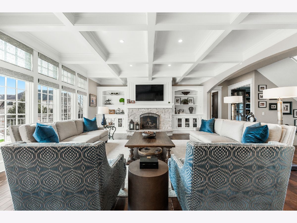
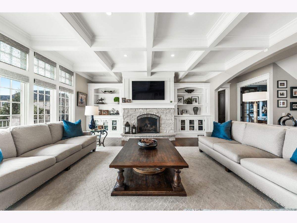
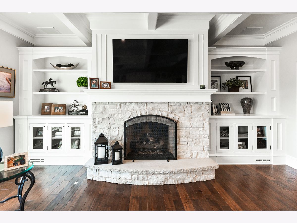
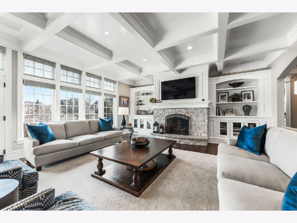
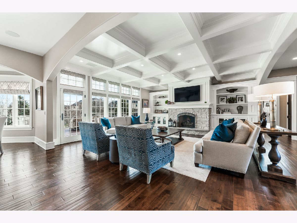
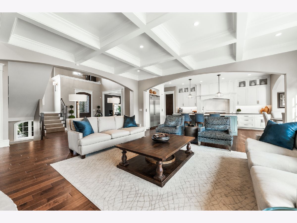
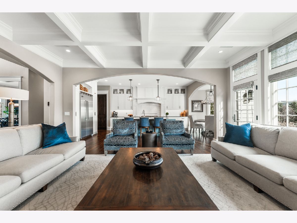
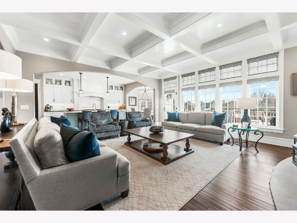
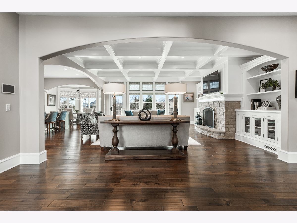
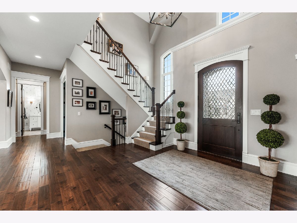
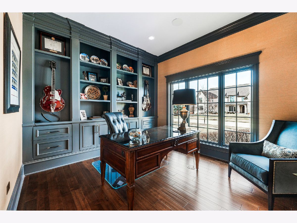
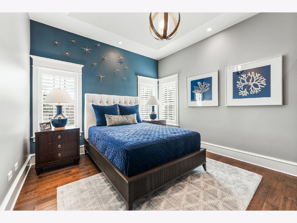
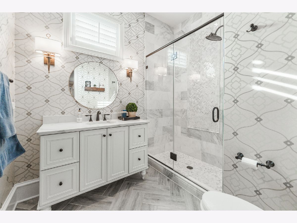
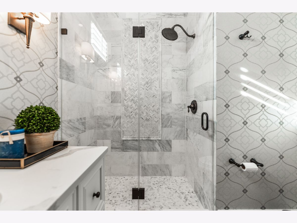
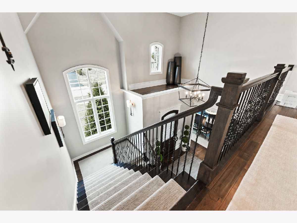
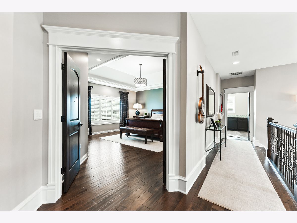
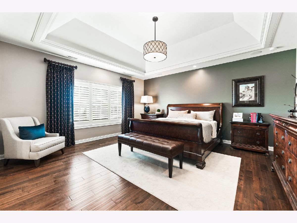
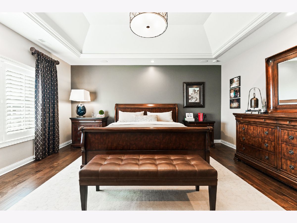
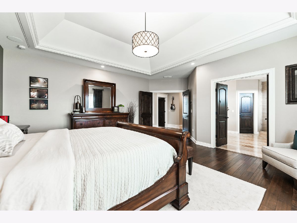
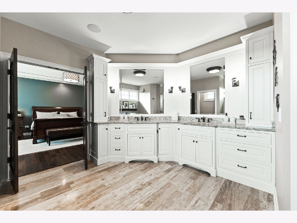
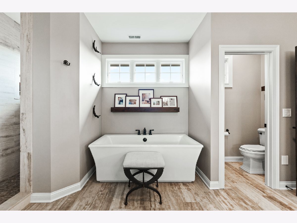
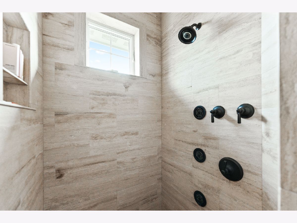
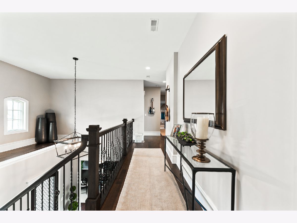
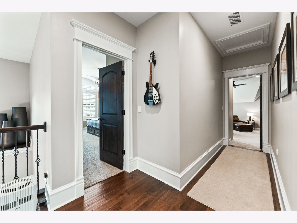
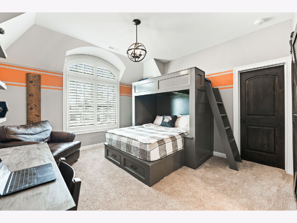
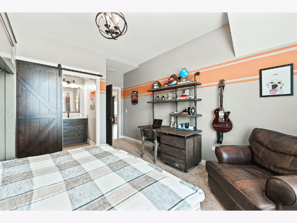
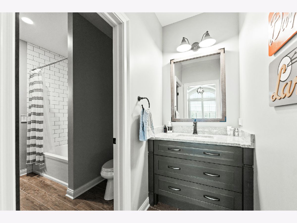
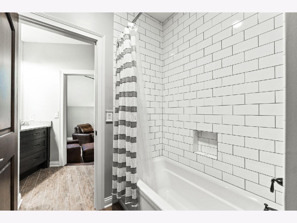
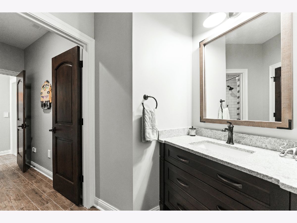
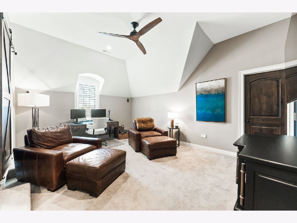
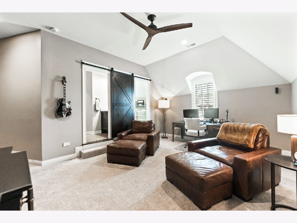
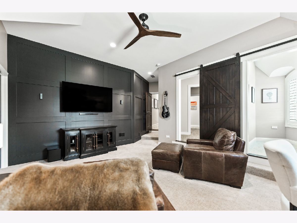
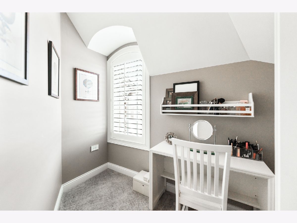
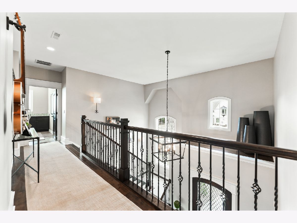
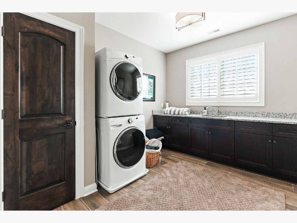
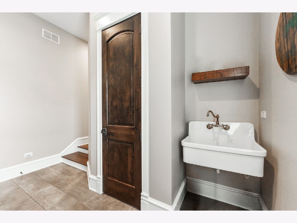
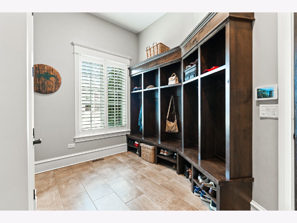
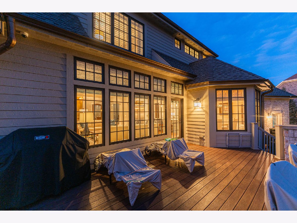
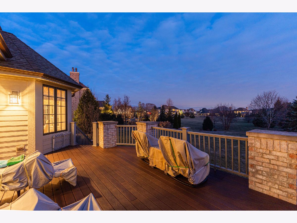
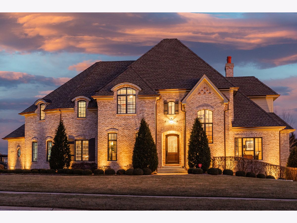
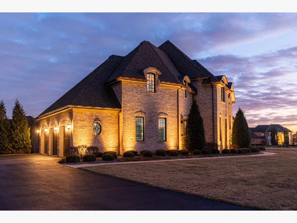
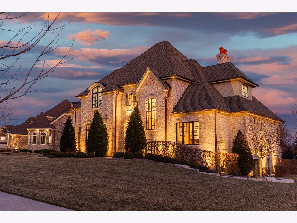
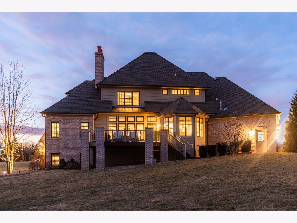
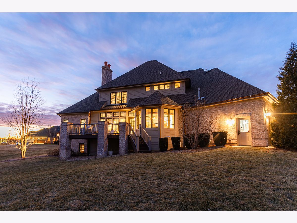
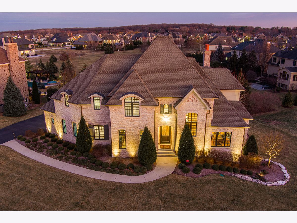
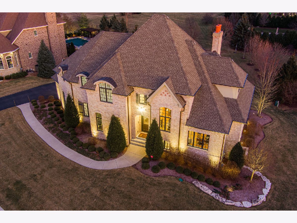
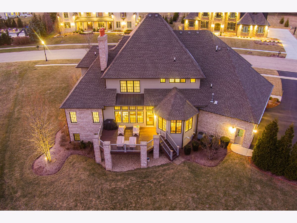
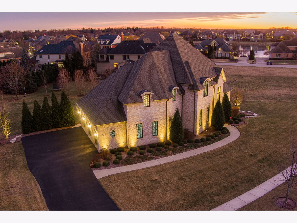
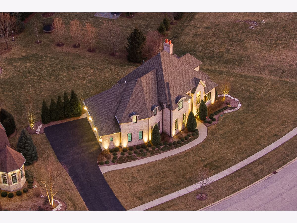
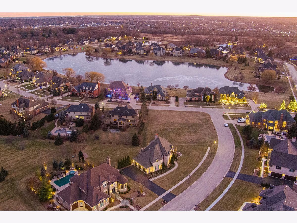
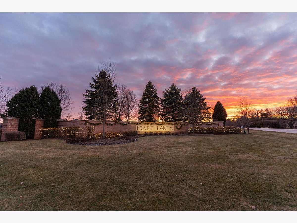
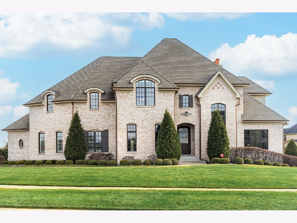
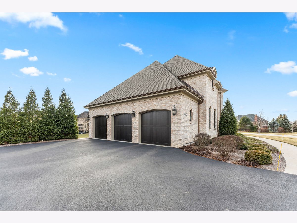
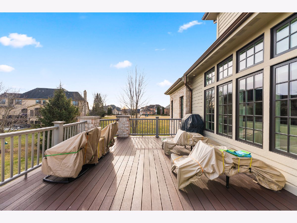
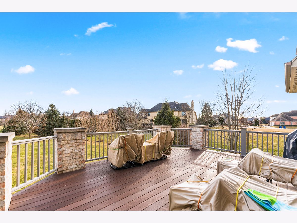
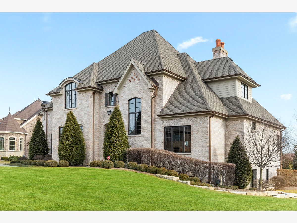
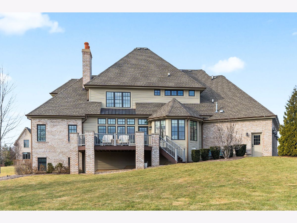
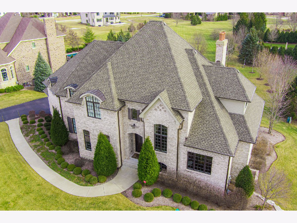
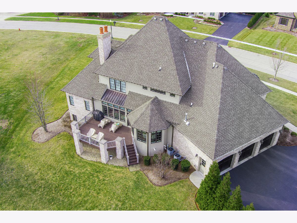
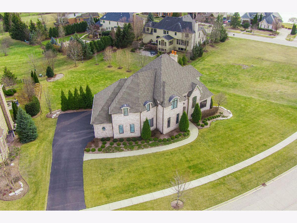
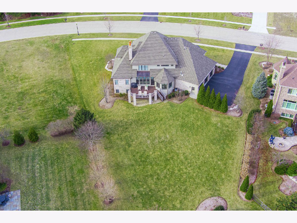
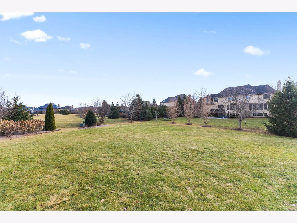
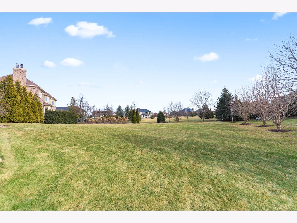
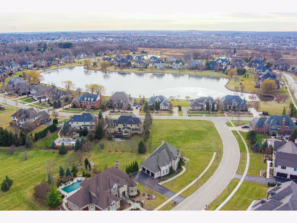
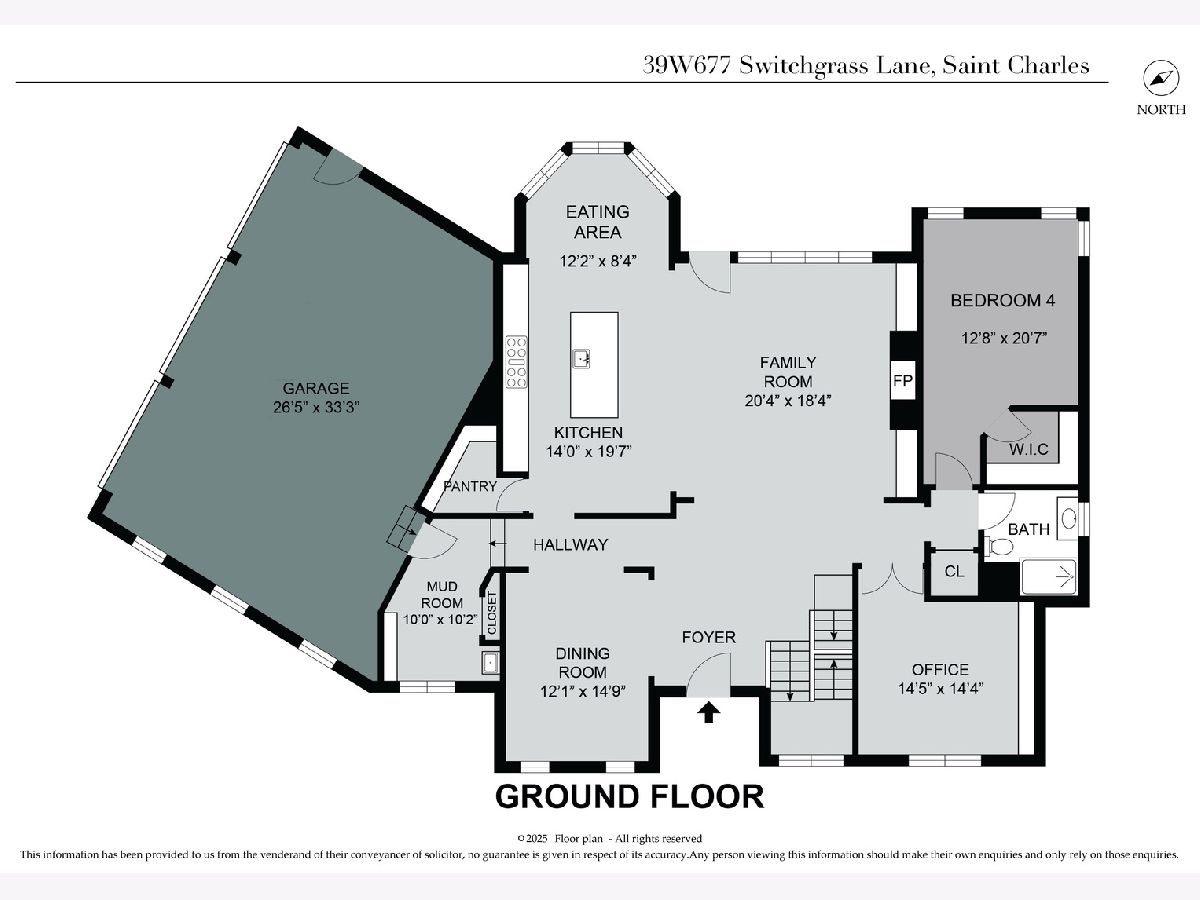
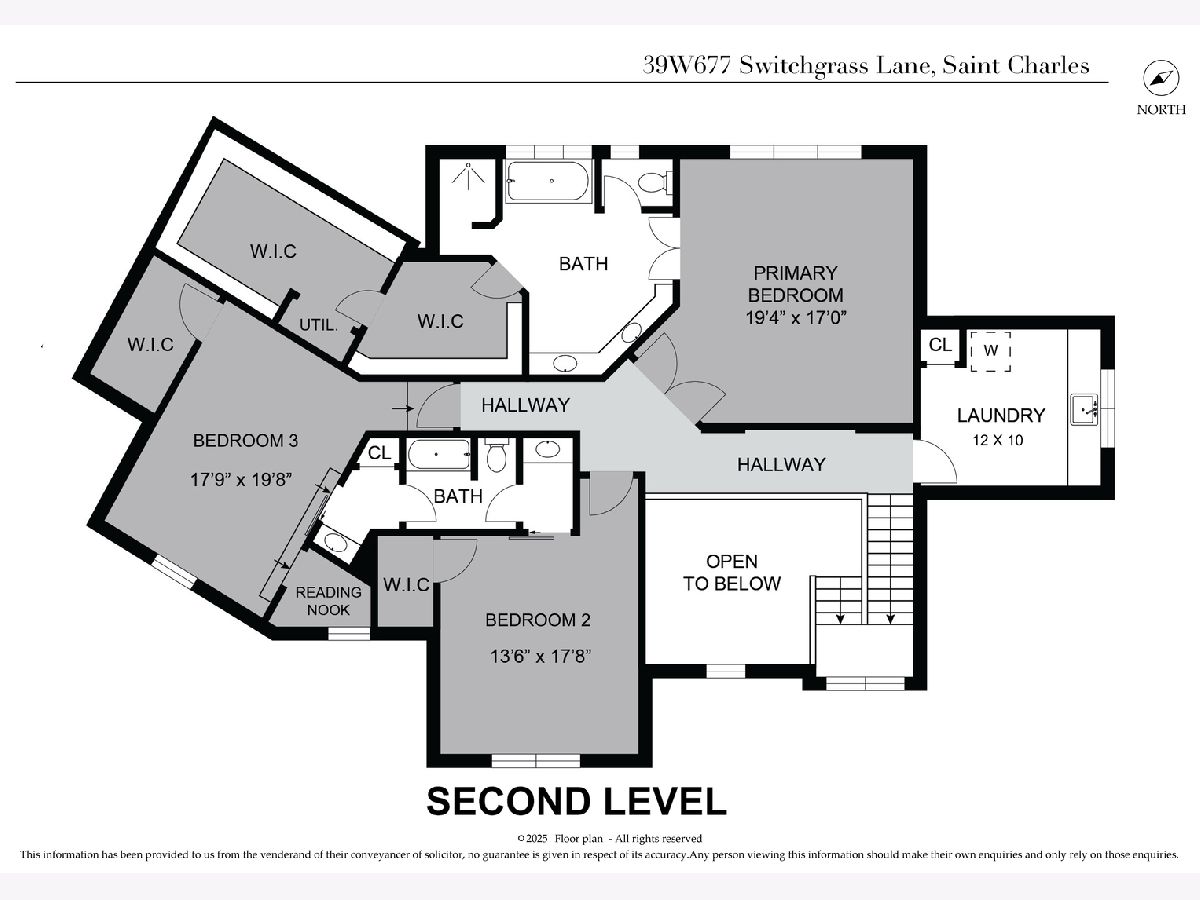
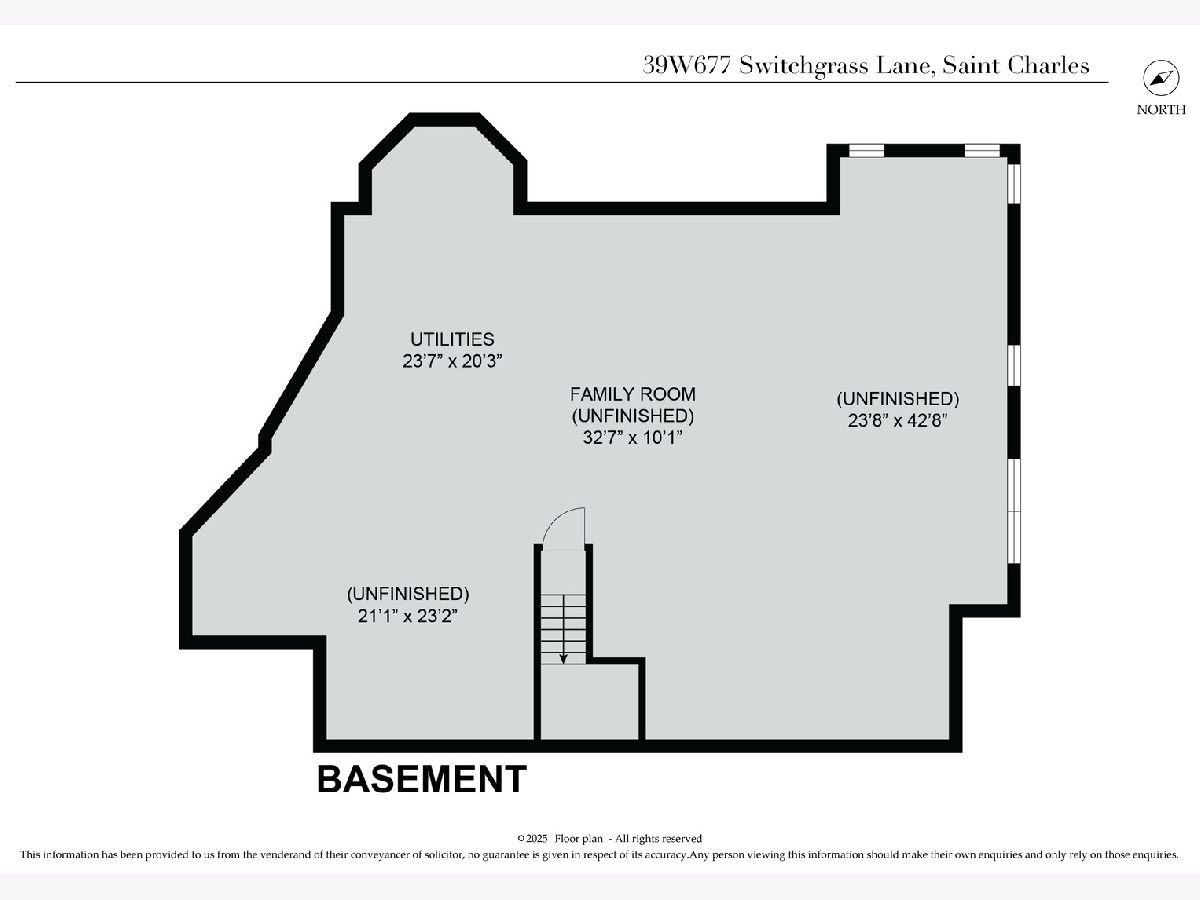
Room Specifics
Total Bedrooms: 4
Bedrooms Above Ground: 4
Bedrooms Below Ground: 0
Dimensions: —
Floor Type: —
Dimensions: —
Floor Type: —
Dimensions: —
Floor Type: —
Full Bathrooms: 3
Bathroom Amenities: Separate Shower,Double Sink,Soaking Tub
Bathroom in Basement: 0
Rooms: —
Basement Description: —
Other Specifics
| 3 | |
| — | |
| — | |
| — | |
| — | |
| 41 X 36 X 36 X 36 X 36 X 6 | |
| — | |
| — | |
| — | |
| — | |
| Not in DB | |
| — | |
| — | |
| — | |
| — |
Tax History
| Year | Property Taxes |
|---|---|
| 2025 | $23,654 |
Contact Agent
Nearby Similar Homes
Nearby Sold Comparables
Contact Agent
Listing Provided By
Coldwell Banker Realty

