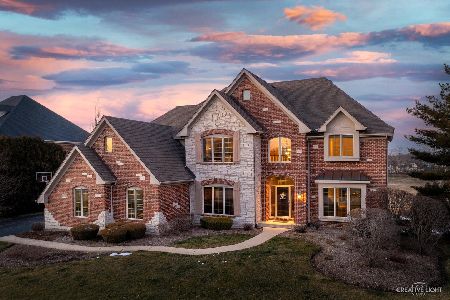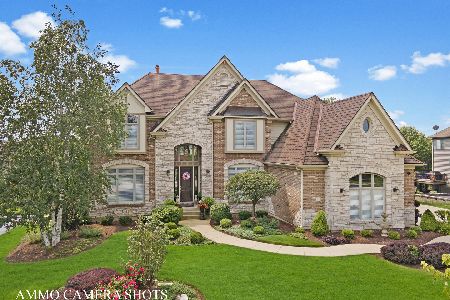39W716 Henry David Thoreau Place, Campton Hills, Illinois 60175
$711,000
|
Sold
|
|
| Status: | Closed |
| Sqft: | 5,535 |
| Cost/Sqft: | $134 |
| Beds: | 5 |
| Baths: | 8 |
| Year Built: | 2004 |
| Property Taxes: | $21,921 |
| Days On Market: | 2570 |
| Lot Size: | 0,46 |
Description
Location, Location, Location!!! Situated on an open space lot with stunning views of the pond & open space. This is rare opportunity for a recently redone home in Fox Mill, one of Kane Countys most desirable & established neighborhoods. This home is loaded w/high end upgrades! Hardwood floors, quartz counter tops, Two sub zero refrigerators heated garage floor, screened in porch finished basement, partial walkout. Amazing 5,550 square feet of living space above grade a total of 7,500 square feet of living space! Easy access to thel Metra station! Wonderful community, great access & amazing home. MUST SEE!
Property Specifics
| Single Family | |
| — | |
| Georgian | |
| 2004 | |
| Walkout | |
| — | |
| No | |
| 0.46 |
| Kane | |
| Fox Mill | |
| 1240 / Annual | |
| Pool | |
| Public | |
| Public Sewer | |
| 10168710 | |
| 0825128001 |
Nearby Schools
| NAME: | DISTRICT: | DISTANCE: | |
|---|---|---|---|
|
Grade School
Bell-graham Elementary School |
303 | — | |
|
Middle School
Thompson Middle School |
303 | Not in DB | |
|
High School
St Charles East High School |
303 | Not in DB | |
Property History
| DATE: | EVENT: | PRICE: | SOURCE: |
|---|---|---|---|
| 30 Jul, 2020 | Sold | $711,000 | MRED MLS |
| 5 Jun, 2020 | Under contract | $739,900 | MRED MLS |
| — | Last price change | $759,900 | MRED MLS |
| 9 Jan, 2019 | Listed for sale | $789,900 | MRED MLS |
Room Specifics
Total Bedrooms: 5
Bedrooms Above Ground: 5
Bedrooms Below Ground: 0
Dimensions: —
Floor Type: Carpet
Dimensions: —
Floor Type: Carpet
Dimensions: —
Floor Type: Carpet
Dimensions: —
Floor Type: —
Full Bathrooms: 8
Bathroom Amenities: —
Bathroom in Basement: 1
Rooms: Bedroom 5,Den,Eating Area,Mud Room,Screened Porch
Basement Description: Finished
Other Specifics
| 3 | |
| Concrete Perimeter | |
| Asphalt | |
| Porch | |
| Nature Preserve Adjacent | |
| 120X170X120X169 | |
| Unfinished | |
| Full | |
| — | |
| — | |
| Not in DB | |
| Pool | |
| — | |
| — | |
| Double Sided |
Tax History
| Year | Property Taxes |
|---|---|
| 2020 | $21,921 |
Contact Agent
Nearby Similar Homes
Nearby Sold Comparables
Contact Agent
Listing Provided By
Capital Plus Realty, Inc








