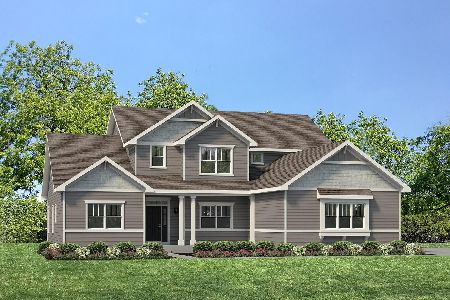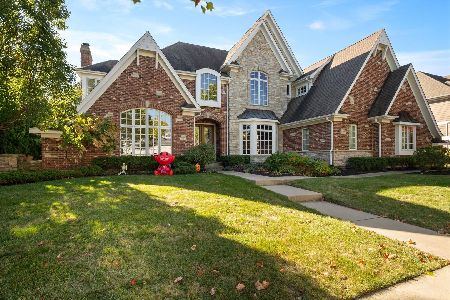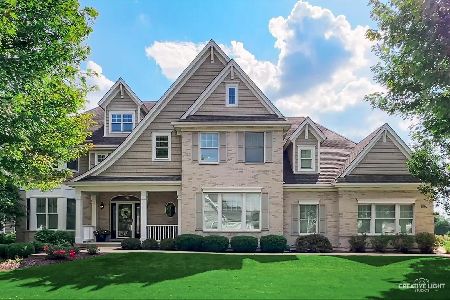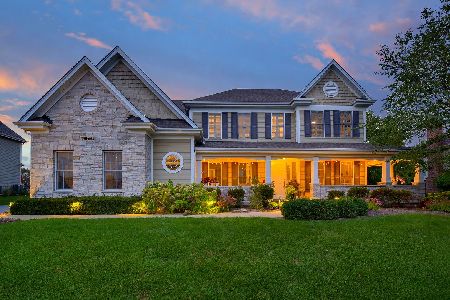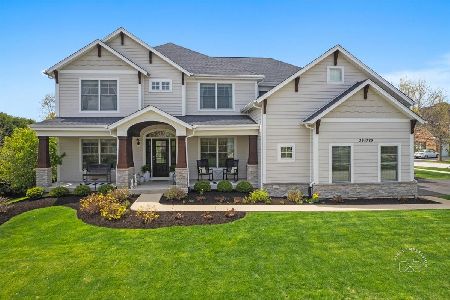39W718 Hathaway Lane, Geneva, Illinois 60134
$625,000
|
Sold
|
|
| Status: | Closed |
| Sqft: | 3,604 |
| Cost/Sqft: | $175 |
| Beds: | 4 |
| Baths: | 5 |
| Year Built: | 2010 |
| Property Taxes: | $16,602 |
| Days On Market: | 1972 |
| Lot Size: | 0,31 |
Description
YOUR ATTENTION PLEASE! You will not want to miss this SPECTACULAR family home! Stunning curb appeal greets you with outdoor lighting, side load garage & sprinkler system. The double door entry opens to the spacious 2 story foyer & hardwood flooring throughout the main level. Private office w/built-ins makes working from home a breeze! This home is made for entertaining family and friends with the open floor plan & custom entertaining areas! The living room has French doors to a unique private patio. The dining room area has custom molding, wainscoting, tray ceiling & new updated lighting. The custom kitchen will "WOW" any chef with a built-in Wolf range and Sub-Zero refrigerator. In addition, there is a butler pantry, wine refrigerator, large pantry & updated lighting. Family time will be enjoyed by all in the family room w/floor to ceiling stone fireplace and custom built-ins. Best of all, is the screened porch! Enjoy your morning coffee and/or evening cocktail while taking in the spectacular sunsets and view! Upstairs the master suite is expansive and elegant! There is a huge walk-in closet and private bath. Two bedrooms share a Jack/Jill bath and have walk-in closets. The 4th bedroom has an en-suite bath, walk-in closet and private balcony - how amazing is this!! You won't want to miss the incredible finished basement. Large recreation space and wet bar w/refrigerators and dishwasher. Play room or additional office is private. In addition, there is a 5th bedroom and bath! Backyard has a custom private patio and is fenced. The sought after location is great with views of the golf course and top rated schools. Enjoy the many walking / bike paths and open areas. Live the "good life" in this prestigious home!
Property Specifics
| Single Family | |
| — | |
| Traditional | |
| 2010 | |
| Full | |
| — | |
| No | |
| 0.31 |
| Kane | |
| Mill Creek | |
| 0 / Not Applicable | |
| None | |
| Community Well | |
| Public Sewer | |
| 10835431 | |
| 1113128003 |
Nearby Schools
| NAME: | DISTRICT: | DISTANCE: | |
|---|---|---|---|
|
Grade School
Fabyan Elementary School |
304 | — | |
|
Middle School
Geneva Middle School |
304 | Not in DB | |
|
High School
Geneva Community High School |
304 | Not in DB | |
Property History
| DATE: | EVENT: | PRICE: | SOURCE: |
|---|---|---|---|
| 8 Oct, 2020 | Sold | $625,000 | MRED MLS |
| 28 Aug, 2020 | Under contract | $630,000 | MRED MLS |
| 26 Aug, 2020 | Listed for sale | $630,000 | MRED MLS |
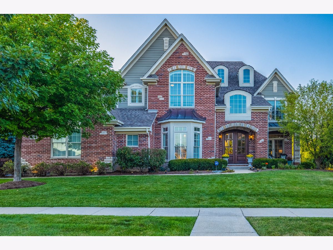
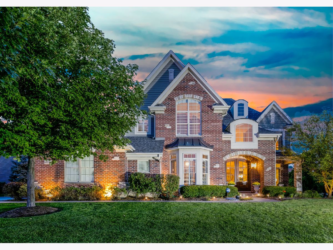
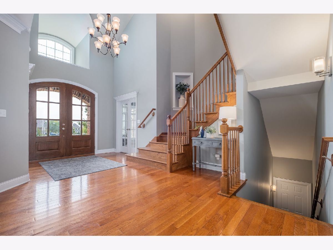
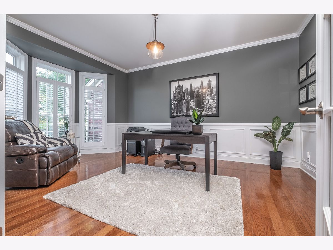
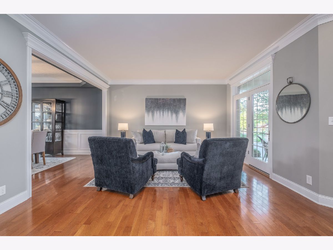
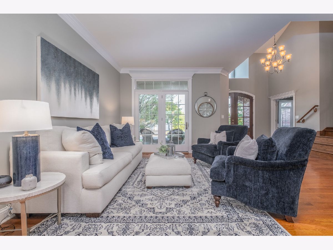
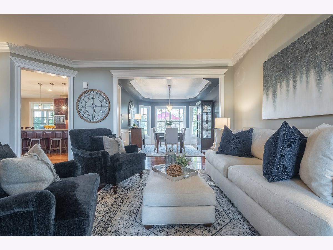
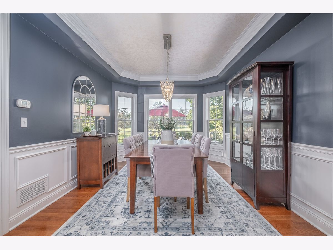
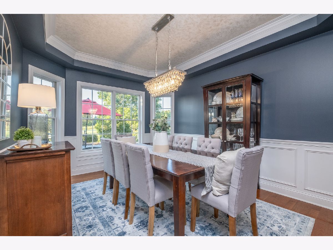
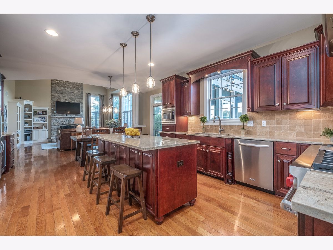
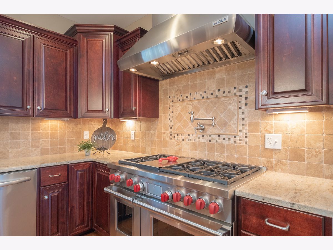
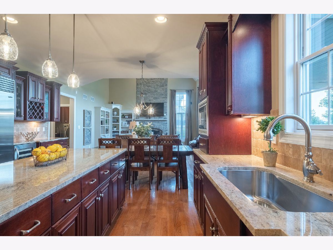
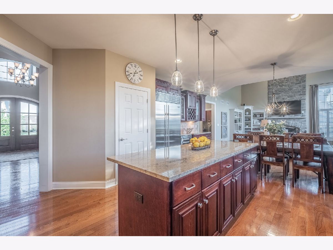
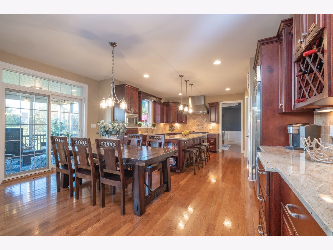
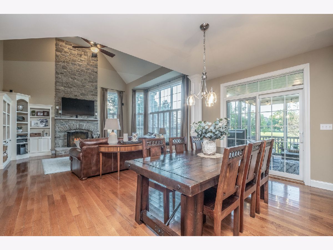
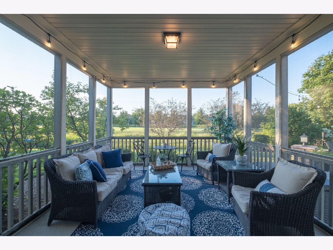
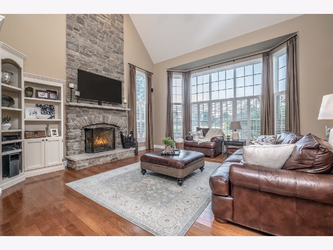
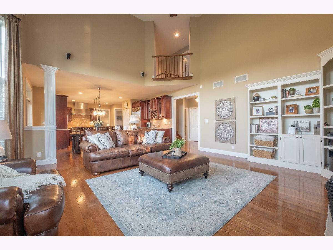
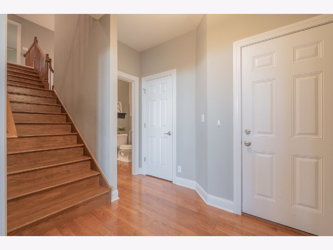
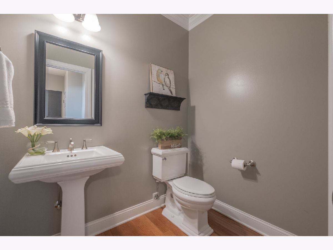
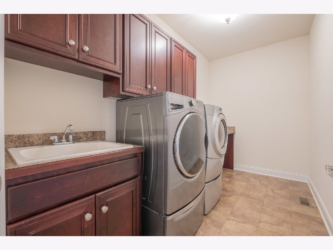
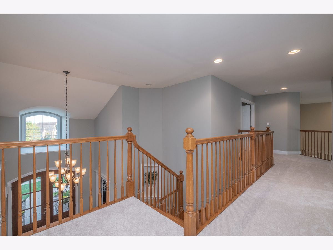
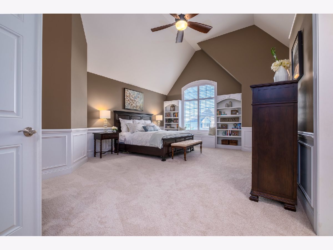
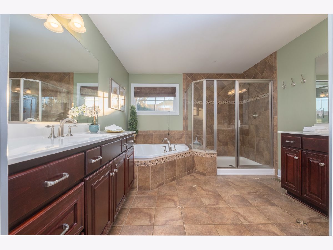
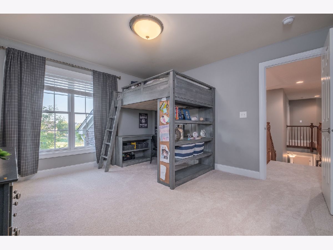
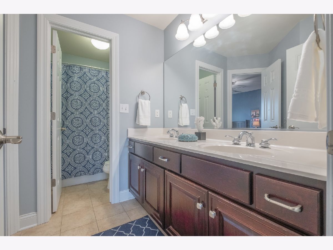
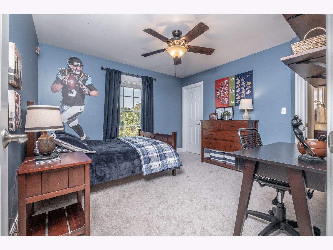
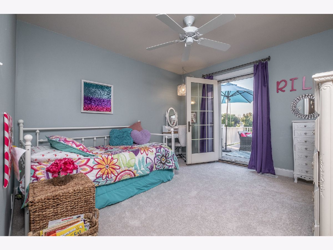
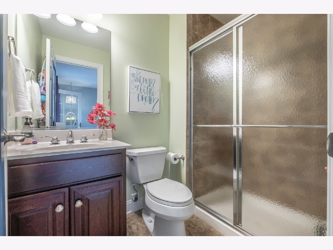
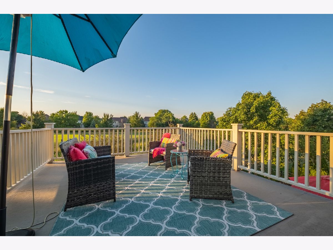
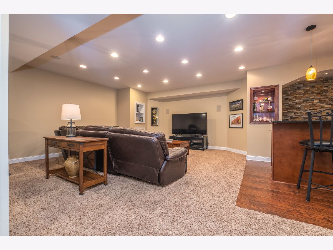
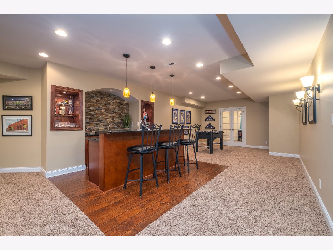
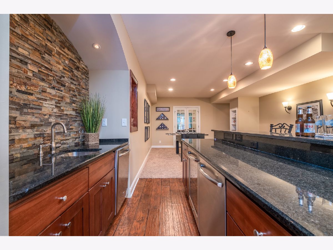
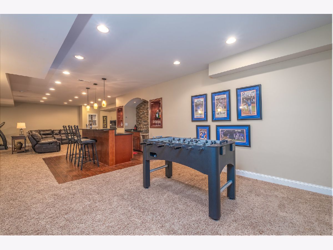
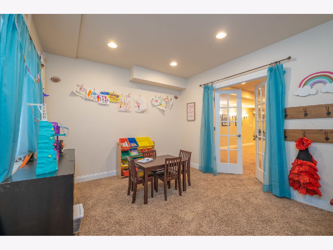
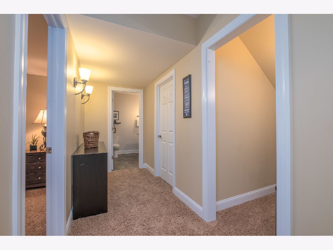
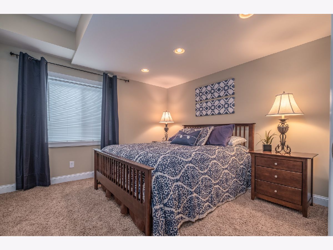
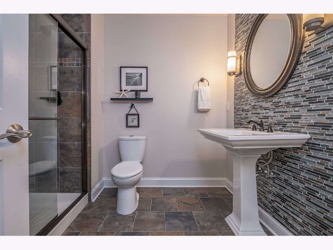
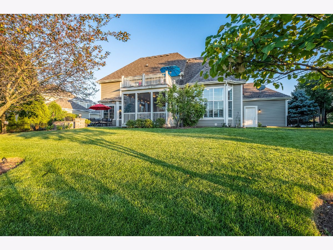
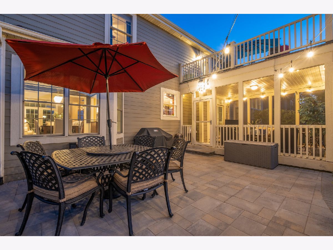
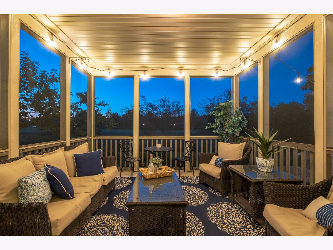
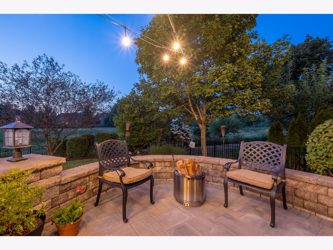
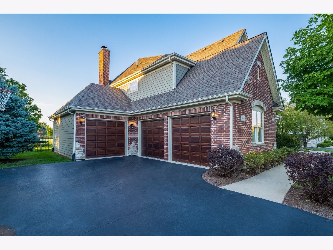
Room Specifics
Total Bedrooms: 5
Bedrooms Above Ground: 4
Bedrooms Below Ground: 1
Dimensions: —
Floor Type: Carpet
Dimensions: —
Floor Type: Carpet
Dimensions: —
Floor Type: Carpet
Dimensions: —
Floor Type: —
Full Bathrooms: 5
Bathroom Amenities: Separate Shower,Double Sink,Soaking Tub
Bathroom in Basement: 1
Rooms: Bedroom 5,Eating Area,Office,Recreation Room,Play Room,Screened Porch
Basement Description: Finished,Egress Window
Other Specifics
| 3.5 | |
| Concrete Perimeter | |
| Asphalt | |
| Porch, Roof Deck, Porch Screened, Brick Paver Patio, Storms/Screens | |
| Fenced Yard,Golf Course Lot,Landscaped | |
| 13421 | |
| Full | |
| Full | |
| Vaulted/Cathedral Ceilings, Bar-Wet, Hardwood Floors, First Floor Laundry, Built-in Features, Walk-In Closet(s), Bookcases, Ceiling - 10 Foot, Open Floorplan, Granite Counters | |
| Double Oven, Microwave, Dishwasher, High End Refrigerator, Bar Fridge, Washer, Dryer, Disposal, Stainless Steel Appliance(s), Wine Refrigerator, Built-In Oven, Range Hood, Other, Front Controls on Range/Cooktop, Gas Cooktop | |
| Not in DB | |
| Park, Tennis Court(s), Lake, Curbs, Sidewalks, Street Paved | |
| — | |
| — | |
| Gas Log, Gas Starter, Masonry |
Tax History
| Year | Property Taxes |
|---|---|
| 2020 | $16,602 |
Contact Agent
Nearby Similar Homes
Nearby Sold Comparables
Contact Agent
Listing Provided By
Hemming & Sylvester Properties

