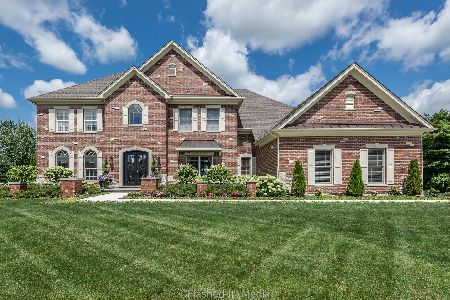39W769 Henry David Thoreau Place, St Charles, Illinois 60175
$760,000
|
Sold
|
|
| Status: | Closed |
| Sqft: | 3,120 |
| Cost/Sqft: | $236 |
| Beds: | 4 |
| Baths: | 5 |
| Year Built: | 2004 |
| Property Taxes: | $14,748 |
| Days On Market: | 937 |
| Lot Size: | 0,35 |
Description
Multiple Offers Received... Meticulously maintained and lovingly cared for gorgeous brick front home awaits its new owner. As you pull up to this property, you can't help but notice the professionally landscaped yard with perfect lines in the fresh cut grass. Peaceful pond along the sidewalk leading up to the front door will relax you as you eagerly step into 39W769 Henry David Thoreau!! This upgraded "smart home" is sure to impress! You will fall in love with the open concept two story foyer with high end finishes! Enjoy the exquisite hardwood floors in the entry, living & dining rooms and as you enter the two story family room your jaw will drop as you see the cozy fireplace and wall of windows that opens up to your exceptional kitchen!! The cabinets galore are an entertainers dream and one will surely appreciate the large island and table space. The door off kitchen leads out to your composite deck and beautiful backyard with fire pit and pretty landscaping to take in this time of year! The first floor office/den & adjoining 1st floor full bath are added convenience! Upstairs you'll find a cool catwalk with hardwood floors leading to 4 generously sized bedrooms! The master suite boasts beautiful hardwood floors as well and offers a spa like bathroom for you to enjoy! The English lookout basement offers a great rec area, exercise/theater room & second fireplace with seating area!! Beautiful exterior lighting makes this a night time wonderland as well! Amazing home to entertain guests all year long!! Don't delay come and see this property today!
Property Specifics
| Single Family | |
| — | |
| — | |
| 2004 | |
| — | |
| — | |
| No | |
| 0.35 |
| Kane | |
| Fox Mill | |
| 332 / Quarterly | |
| — | |
| — | |
| — | |
| 11820604 | |
| 0825106001 |
Nearby Schools
| NAME: | DISTRICT: | DISTANCE: | |
|---|---|---|---|
|
Grade School
Bell-graham Elementary School |
303 | — | |
|
Middle School
Thompson Middle School |
303 | Not in DB | |
|
High School
St Charles East High School |
303 | Not in DB | |
Property History
| DATE: | EVENT: | PRICE: | SOURCE: |
|---|---|---|---|
| 10 May, 2013 | Sold | $449,000 | MRED MLS |
| 1 Apr, 2013 | Under contract | $399,900 | MRED MLS |
| 1 Mar, 2013 | Listed for sale | $399,900 | MRED MLS |
| 15 Aug, 2023 | Sold | $760,000 | MRED MLS |
| 1 Jul, 2023 | Under contract | $735,000 | MRED MLS |
| 30 Jun, 2023 | Listed for sale | $735,000 | MRED MLS |
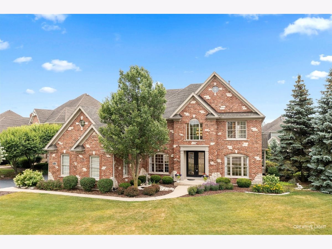
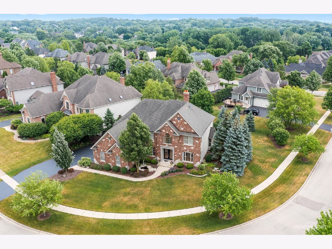
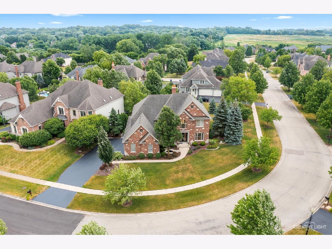
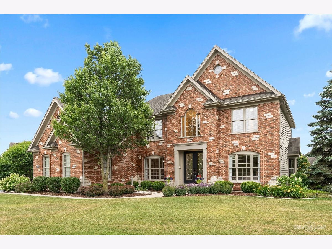
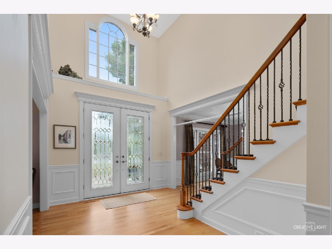
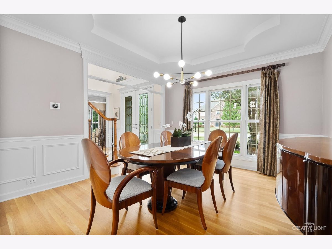
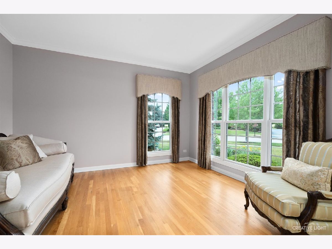
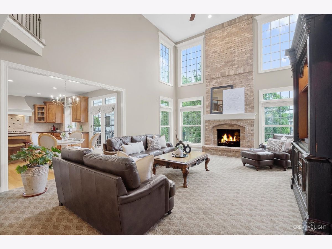
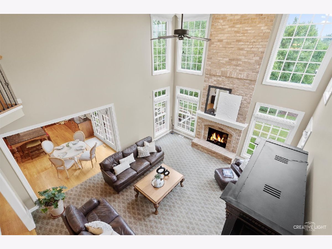
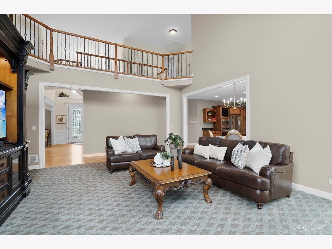
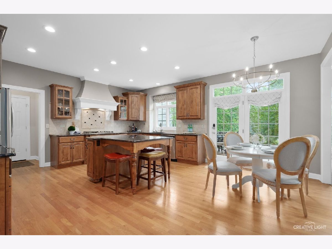
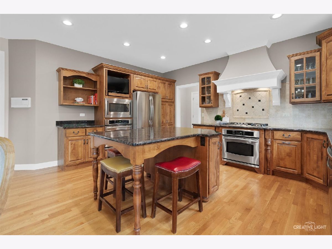
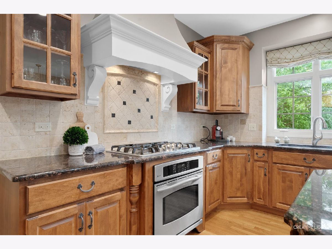
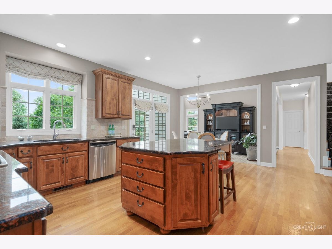
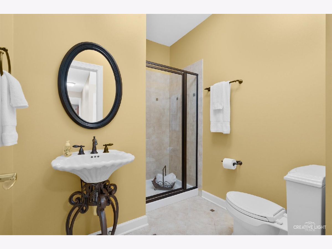
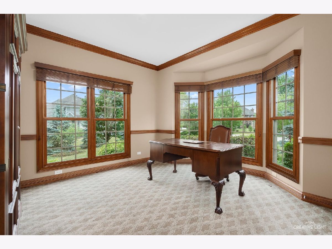
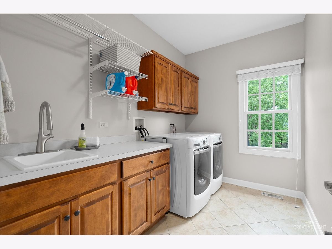
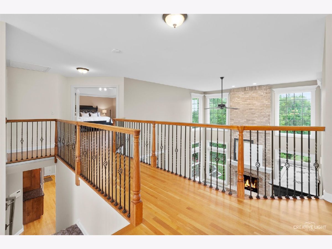
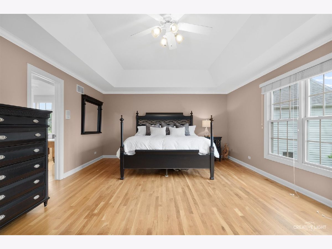
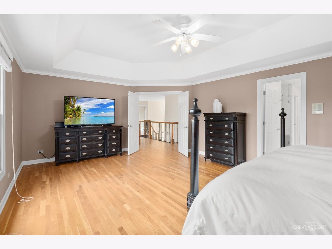
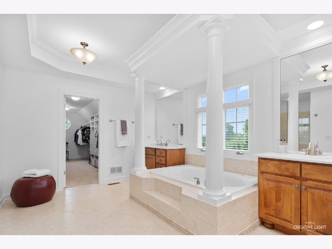
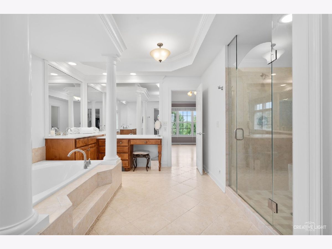
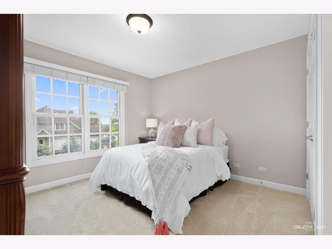
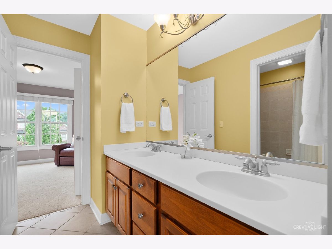
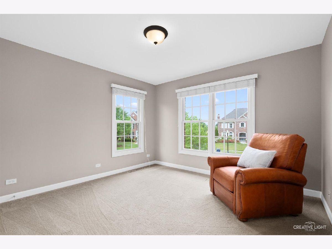
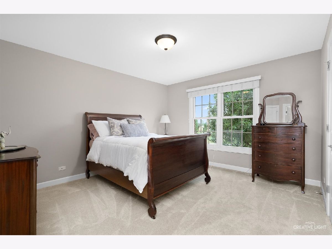
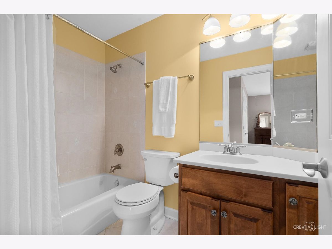
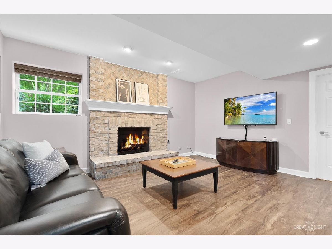
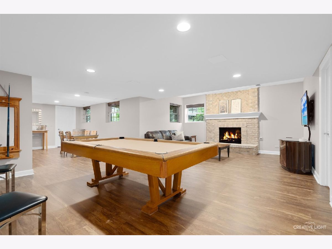
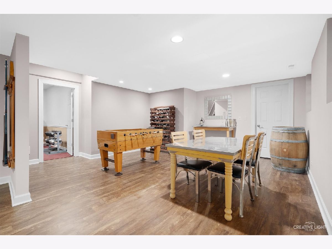
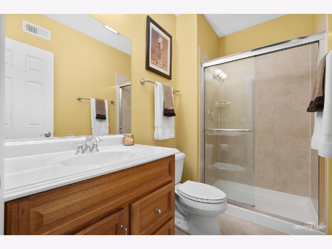
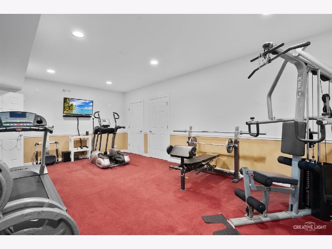
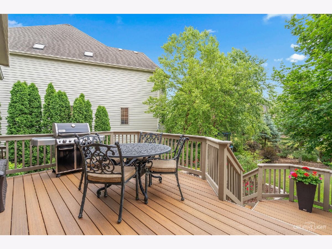
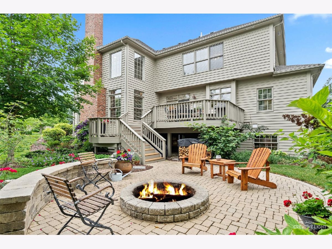
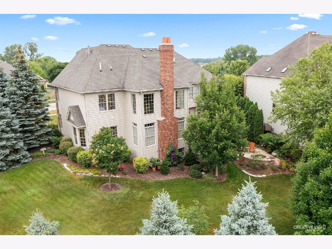
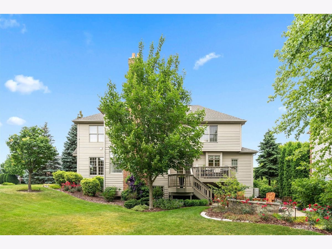
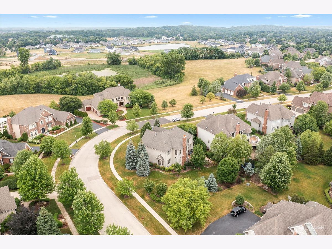
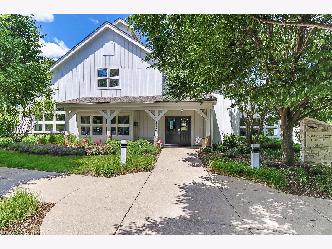
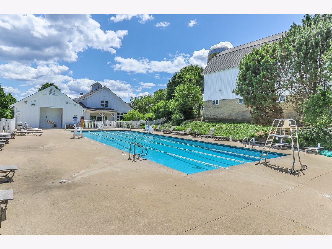
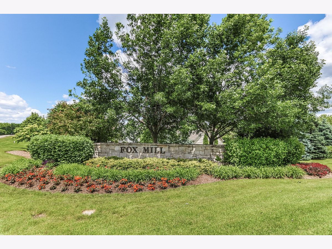
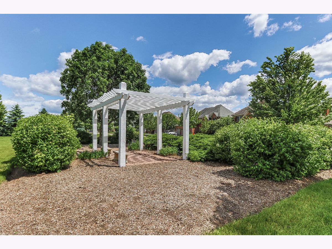
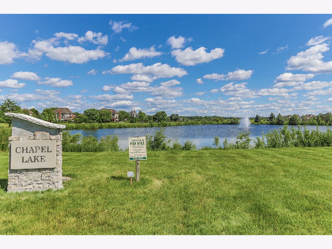
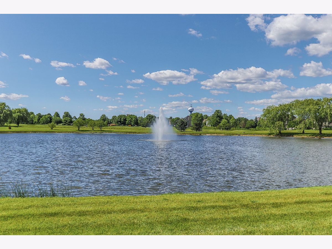
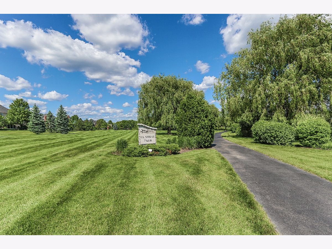
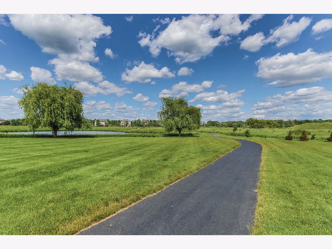
Room Specifics
Total Bedrooms: 4
Bedrooms Above Ground: 4
Bedrooms Below Ground: 0
Dimensions: —
Floor Type: —
Dimensions: —
Floor Type: —
Dimensions: —
Floor Type: —
Full Bathrooms: 5
Bathroom Amenities: Separate Shower,Double Sink
Bathroom in Basement: 1
Rooms: —
Basement Description: Finished
Other Specifics
| 3 | |
| — | |
| Asphalt | |
| — | |
| — | |
| 15543 | |
| — | |
| — | |
| — | |
| — | |
| Not in DB | |
| — | |
| — | |
| — | |
| — |
Tax History
| Year | Property Taxes |
|---|---|
| 2013 | $14,287 |
| 2023 | $14,748 |
Contact Agent
Nearby Similar Homes
Nearby Sold Comparables
Contact Agent
Listing Provided By
Executive Realty Group LLC





