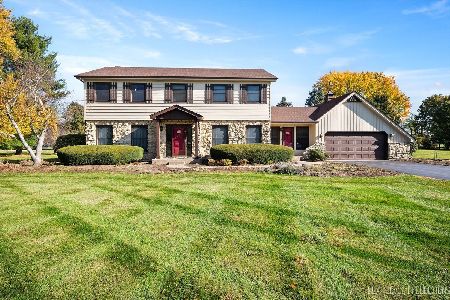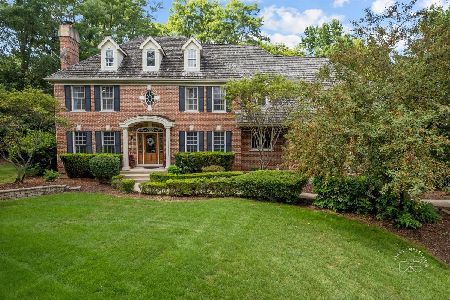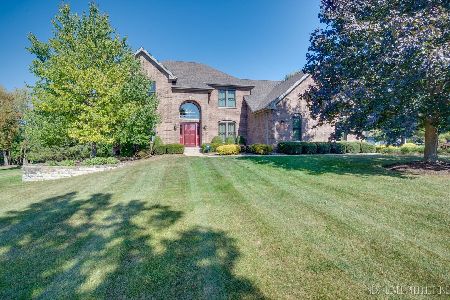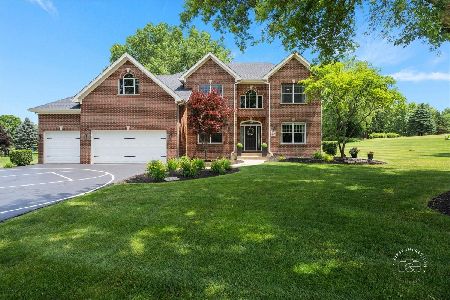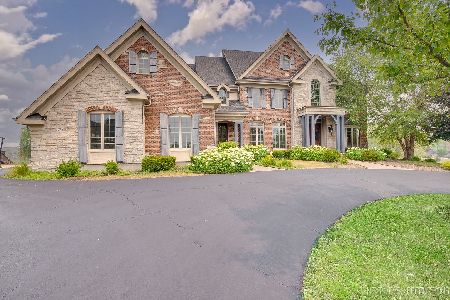39W778 Goldenrod Drive, St Charles, Illinois 60175
$995,000
|
Sold
|
|
| Status: | Closed |
| Sqft: | 7,560 |
| Cost/Sqft: | $132 |
| Beds: | 6 |
| Baths: | 8 |
| Year Built: | 2007 |
| Property Taxes: | $42,080 |
| Days On Market: | 2477 |
| Lot Size: | 0,53 |
Description
A true masterpiece of dramatic architectural design and extraordinary features! A sense of regal majesty is present throughout this stunning home, from the foyer with curved staircase flanked by windows to the grand living room with truly impressive trim design and limestone fireplace! Magnificent kitchen with handcrafted cabinetry, high-end appliances, gorgeous granite countertops, and expansive center island! Ultra-luxurious master suite with fireplace! Incredible walkout Lower Level with bar, theater, lounges, sixth bedroom, and full bath! Ideally nestled on a Prairie Lakes waterfront lot w/ gorgeous hardscape! This home is truly a showcase of timeless beauty and extraordinary class! Sold AS IS condition, yet is in excellent condition.
Property Specifics
| Single Family | |
| — | |
| English | |
| 2007 | |
| Full,Walkout | |
| CAMELOT | |
| Yes | |
| 0.53 |
| Kane | |
| — | |
| 1625 / Annual | |
| Other | |
| Public | |
| Public Sewer | |
| 10302883 | |
| 0813353007 |
Nearby Schools
| NAME: | DISTRICT: | DISTANCE: | |
|---|---|---|---|
|
Grade School
Bell-graham Elementary School |
303 | — | |
|
Middle School
Thompson Middle School |
303 | Not in DB | |
|
High School
St Charles North High School |
303 | Not in DB | |
Property History
| DATE: | EVENT: | PRICE: | SOURCE: |
|---|---|---|---|
| 5 Jul, 2011 | Sold | $1,350,000 | MRED MLS |
| 1 Jul, 2011 | Under contract | $1,939,000 | MRED MLS |
| 6 May, 2011 | Listed for sale | $1,939,000 | MRED MLS |
| 2 Aug, 2015 | Under contract | $0 | MRED MLS |
| 30 Jun, 2015 | Listed for sale | $0 | MRED MLS |
| 4 Jun, 2019 | Sold | $995,000 | MRED MLS |
| 5 Apr, 2019 | Under contract | $995,000 | MRED MLS |
| — | Last price change | $1,299,000 | MRED MLS |
| 9 Mar, 2019 | Listed for sale | $1,299,000 | MRED MLS |
Room Specifics
Total Bedrooms: 6
Bedrooms Above Ground: 6
Bedrooms Below Ground: 0
Dimensions: —
Floor Type: Carpet
Dimensions: —
Floor Type: Hardwood
Dimensions: —
Floor Type: Carpet
Dimensions: —
Floor Type: —
Dimensions: —
Floor Type: —
Full Bathrooms: 8
Bathroom Amenities: Whirlpool,Separate Shower,Double Sink,Full Body Spray Shower
Bathroom in Basement: 1
Rooms: Bedroom 5,Bedroom 6,Eating Area,Foyer,Great Room,Library,Sitting Room,Theatre Room,Walk In Closet
Basement Description: Finished,Exterior Access
Other Specifics
| 4 | |
| Concrete Perimeter | |
| Brick | |
| Deck, Patio, Brick Paver Patio | |
| Lake Front,Landscaped | |
| 145X197X109X190 | |
| Unfinished | |
| Full | |
| Vaulted/Cathedral Ceilings, Skylight(s), Bar-Wet, Hardwood Floors, First Floor Bedroom, First Floor Laundry | |
| Double Oven, Range, Microwave, Dishwasher, Refrigerator, Bar Fridge, Washer, Dryer | |
| Not in DB | |
| Sidewalks, Street Lights, Street Paved | |
| — | |
| — | |
| Gas Log, Gas Starter |
Tax History
| Year | Property Taxes |
|---|---|
| 2019 | $42,080 |
Contact Agent
Nearby Similar Homes
Nearby Sold Comparables
Contact Agent
Listing Provided By
Coldwell Banker Residential Br

