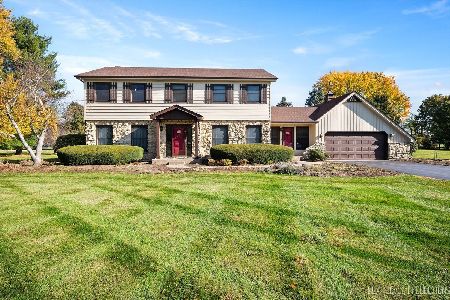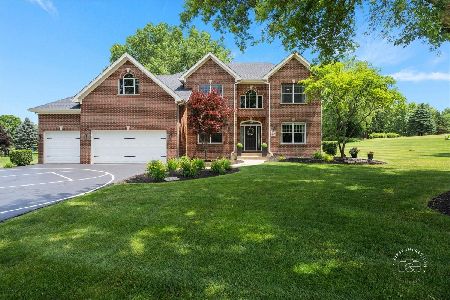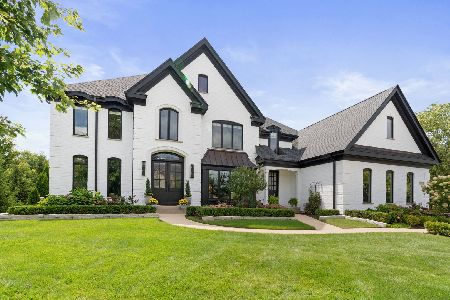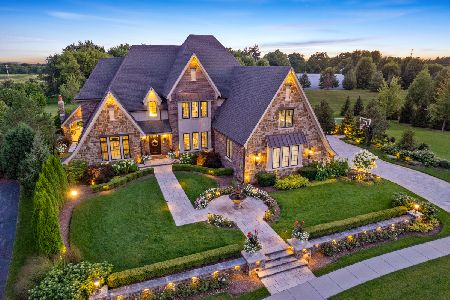39W795 Goldenrod Drive, St Charles, Illinois 60175
$780,000
|
Sold
|
|
| Status: | Closed |
| Sqft: | 4,842 |
| Cost/Sqft: | $176 |
| Beds: | 4 |
| Baths: | 5 |
| Year Built: | 2006 |
| Property Taxes: | $16,270 |
| Days On Market: | 6185 |
| Lot Size: | 0,00 |
Description
Wonderful home with an open but warm feel. Many wonderful finishes including cherry floors, 2 story family room, iron balusters and Viking appliances. Master bedroom with custom closet and lux bath including separate shower double separate vanities and whirlpool tub, First floor office with wood tray ceiling and built-in wall book case, wainscoting. Finished basement with added 2000sq ft + of living space.
Property Specifics
| Single Family | |
| — | |
| French Provincial | |
| 2006 | |
| Full,Walkout | |
| CUSTOM | |
| No | |
| — |
| Kane | |
| Prairie Lakes | |
| 1000 / Annual | |
| Insurance | |
| Public | |
| Public Sewer | |
| 07145695 | |
| 0813352010 |
Nearby Schools
| NAME: | DISTRICT: | DISTANCE: | |
|---|---|---|---|
|
Grade School
Bell-graham Elementary School |
303 | — | |
|
Middle School
Wredling Middle School |
303 | Not in DB | |
|
High School
St Charles North High School |
303 | Not in DB | |
Property History
| DATE: | EVENT: | PRICE: | SOURCE: |
|---|---|---|---|
| 27 Apr, 2007 | Sold | $1,047,000 | MRED MLS |
| 1 Apr, 2007 | Under contract | $1,074,000 | MRED MLS |
| 18 Jan, 2007 | Listed for sale | $1,074,000 | MRED MLS |
| 24 Aug, 2009 | Sold | $780,000 | MRED MLS |
| 21 Jul, 2009 | Under contract | $850,000 | MRED MLS |
| — | Last price change | $949,000 | MRED MLS |
| 25 Feb, 2009 | Listed for sale | $1,125,000 | MRED MLS |
| 24 Nov, 2021 | Sold | $875,000 | MRED MLS |
| 2 Nov, 2021 | Under contract | $875,000 | MRED MLS |
| 28 Oct, 2021 | Listed for sale | $875,000 | MRED MLS |
| 30 Jan, 2026 | Sold | $1,900,000 | MRED MLS |
| 28 Dec, 2025 | Under contract | $1,995,000 | MRED MLS |
| 28 Dec, 2025 | Listed for sale | $1,995,000 | MRED MLS |
Room Specifics
Total Bedrooms: 4
Bedrooms Above Ground: 4
Bedrooms Below Ground: 0
Dimensions: —
Floor Type: Carpet
Dimensions: —
Floor Type: Carpet
Dimensions: —
Floor Type: Carpet
Full Bathrooms: 5
Bathroom Amenities: Whirlpool,Separate Shower,Double Sink
Bathroom in Basement: 1
Rooms: Den,Gallery,Game Room,Great Room,Media Room,Office,Recreation Room,Utility Room-1st Floor
Basement Description: Finished,Exterior Access
Other Specifics
| 4 | |
| — | |
| — | |
| Deck, Patio | |
| — | |
| 110X190 | |
| — | |
| Full | |
| Vaulted/Cathedral Ceilings, Skylight(s) | |
| Range, Microwave, Dishwasher, Refrigerator, Bar Fridge, Disposal | |
| Not in DB | |
| Sidewalks, Street Lights, Street Paved | |
| — | |
| — | |
| Gas Starter |
Tax History
| Year | Property Taxes |
|---|---|
| 2009 | $16,270 |
| 2021 | $23,677 |
| 2026 | $27,211 |
Contact Agent
Nearby Similar Homes
Nearby Sold Comparables
Contact Agent
Listing Provided By
Berkshire Hathaway HomeServices Elite Realtors









